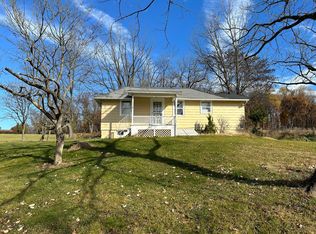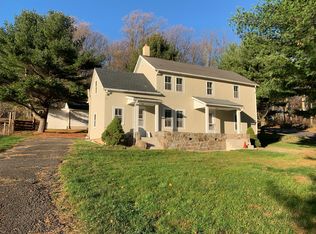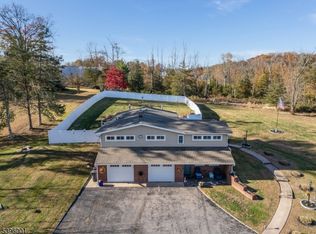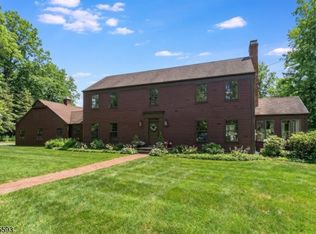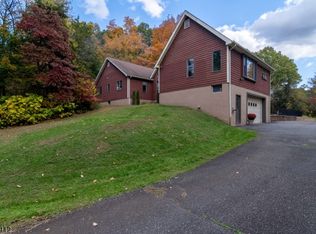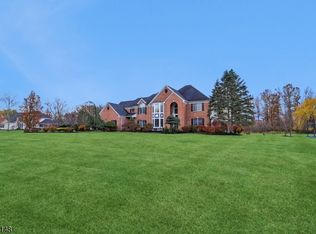This one-of-a-kind custom home nestled in a secluded setting offers a unique blend of charm and modern sophistication. The floor plan combines an open flow between gathering areas with intimate spaces and plenty of options for home offices while large windows showcase the property's natural setting. Period details include hardwood floors, classic millwork, multiple fireplaces, and a distinctive watchtower. The large kitchen has plenty of space for homeowners and friends to enjoy its premium finishes including appliances, custom cabinetry, walk-in pantry, and a large center island. The primary suite features distinctive wood-paneled bathroom spaces with a clawfoot tub and separate shower stall and shower room, as well as 2 large walk-in closets and a sitting area. Additional bedrooms (including one on the 1st floor) provide flexibility for living arrangements. The oversized garage, full walkout basement, and barn provide plentiful storage and workshop/potting space. Outside, the striking bluestone patio overlooks a terraced perennial gardens defined by fieldstone walls with mature landscaping, open lawn areas, and a large pond brimming w/lotus flowers and waterlilies -- an inspirational setting for creatively-minded hobbyists and nature lovers. This exceptional hideaway offers easy access to commuting (Routes 78/31; NJ Transit bus/train), shopping (Clinton or Flemington), & recreational opportunities including nearby hiking trails, cycling roads, and Round Valley.
Active
Price cut: $50K (11/3)
$1,345,000
121 Stanton Mountain Road, Clinton Twp., NJ 08833
4beds
--sqft
Est.:
Single Family Residence
Built in 1929
6.73 Acres Lot
$-- Zestimate®
$--/sqft
$-- HOA
What's special
- 192 days |
- 3,197 |
- 140 |
Zillow last checked: 22 hours ago
Listing updated: November 02, 2025 at 10:28pm
Listed by:
Kelly Gordon 908-963-3129,
Kl Sotheby's Int'l. Realty
Source: GSMLS,MLS#: 3975383
Tour with a local agent
Facts & features
Interior
Bedrooms & bathrooms
- Bedrooms: 4
- Bathrooms: 4
- Full bathrooms: 3
- 1/2 bathrooms: 1
Primary bedroom
- Description: Full Bath, Walk-In Closet
Bedroom 1
- Level: Second
Bedroom 2
- Level: First
Bedroom 3
- Level: Second
Bedroom 4
- Level: First
Primary bathroom
- Features: Bidet, Soaking Tub, Stall Shower
Dining room
- Features: Formal Dining Room
- Level: First
Family room
- Level: First
Kitchen
- Features: Breakfast Bar, Kitchen Island, Pantry, Separate Dining Area
- Level: First
Living room
- Level: First
Basement
- Features: Laundry Room, Utility Room, Walkout
Heating
- 1 Unit, Baseboard - Hotwater, Zoned, Radiant - Hot Water, Oil Tank Above Ground - Inside
Cooling
- 4+ Units, Ceiling Fan(s), Central Air, Zoned
Appliances
- Included: Carbon Monoxide Detector, Dishwasher, Dryer, Kitchen Exhaust Fan, Microwave, Range/Oven-Electric, Range/Oven-Gas, Refrigerator, Washer, Wine Refrigerator, Water Heater From Furnace
- Laundry: In Basement
Features
- Foyer, Solarium, Library, In-Law Floorplan
- Flooring: Tile, Wood
- Windows: Thermal Windows/Doors
- Basement: Yes,Partial,Unfinished,Walk-Out Access
- Number of fireplaces: 2
- Fireplace features: Wood Burning
Video & virtual tour
Property
Parking
- Total spaces: 3
- Parking features: Additional Parking, Circular Driveway, Crushed Stone, Driveway-Exclusive, Built-In Garage, Garage Door Opener, Oversized
- Attached garage spaces: 3
- Has uncovered spaces: Yes
Features
- Patio & porch: Deck, Patio
- Waterfront features: Pond
Lot
- Size: 6.73 Acres
- Dimensions: 6.73 acres
- Features: Level, Open Lot, Wooded
Details
- Additional structures: Outbuilding
- Parcel number: 1906000190000000010000
Construction
Type & style
- Home type: SingleFamily
- Architectural style: Custom Home
- Property subtype: Single Family Residence
Materials
- Clapboard, Stone
- Roof: Asphalt Shingle
Condition
- Year built: 1929
Utilities & green energy
- Sewer: Septic Tank, Septic 4 Bedroom Town Verified
- Water: Well
- Utilities for property: Electricity Connected, Cable Connected, Garbage Extra Charge
Community & HOA
Community
- Security: Carbon Monoxide Detector
- Subdivision: Stanton
Location
- Region: Lebanon
Financial & listing details
- Tax assessed value: $764,100
- Annual tax amount: $22,777
- Date on market: 7/18/2025
- Exclusions: on file
- Ownership type: Fee Simple
- Electric utility on property: Yes
Estimated market value
Not available
Estimated sales range
Not available
Not available
Price history
Price history
| Date | Event | Price |
|---|---|---|
| 11/3/2025 | Price change | $1,345,000-3.6% |
Source: | ||
| 7/18/2025 | Listed for sale | $1,395,000+26.8% |
Source: | ||
| 7/25/2008 | Sold | $1,100,000+193.3% |
Source: Public Record Report a problem | ||
| 7/17/2001 | Sold | $375,000 |
Source: Public Record Report a problem | ||
| 4/26/2001 | Sold | $375,000 |
Source: Agent Provided Report a problem | ||
Public tax history
Public tax history
| Year | Property taxes | Tax assessment |
|---|---|---|
| 2025 | $22,778 | $764,100 |
| 2024 | $22,778 +3.2% | $764,100 |
| 2023 | $22,075 +5.7% | $764,100 |
Find assessor info on the county website
BuyAbility℠ payment
Est. payment
$9,250/mo
Principal & interest
$6537
Property taxes
$2242
Home insurance
$471
Climate risks
Neighborhood: 08833
Nearby schools
GreatSchools rating
- NAPatrick McGaheran Elementary SchoolGrades: PK-2Distance: 2.7 mi
- 7/10Clinton Twp Middle SchoolGrades: 6-8Distance: 5.1 mi
- 8/10North Hunterdon Reg High SchoolGrades: 9-12Distance: 3.9 mi
Schools provided by the listing agent
- Elementary: Round Vly
- High: N.hunterdn
Source: GSMLS. This data may not be complete. We recommend contacting the local school district to confirm school assignments for this home.
