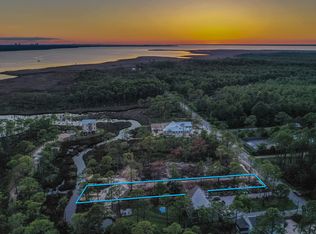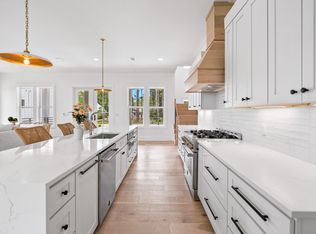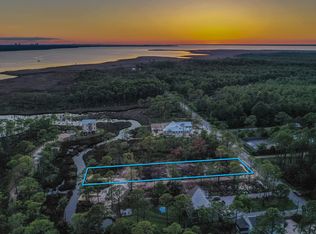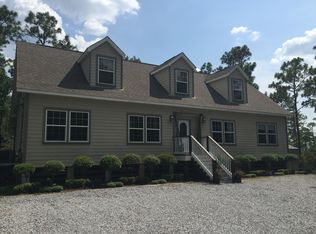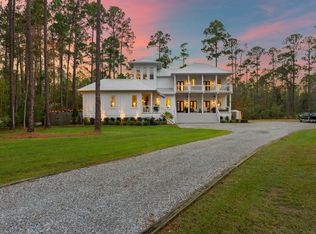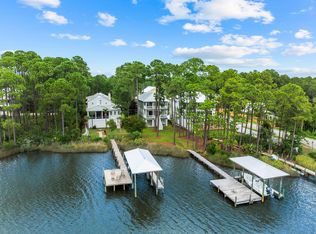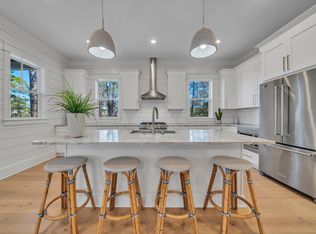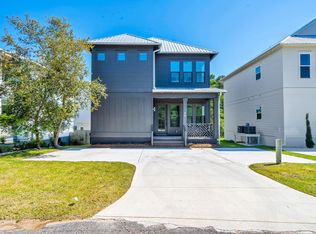Discover waterfront living at its finest with this stunning new construction home nestled on a generous lot featuring a private dock and boat lift. This exceptional home combines elegant coastal design with modern functionality and breathtaking views.Step inside to a grand entry that immediately impresses with soaring cathedral ceilings, custom chandeliers, and expansive windows that flood the space with natural light. The open-concept layout seamlessly connects the living area to the kitchen, centered around a sleek electric fireplace and designed to maximize both comfort and style. The heart of the home is the chef's kitchen, featuring a large island with a waterfall-edge quartz countertop, a six-burner gas stove with custom wood range hood, stainless steel appliances, and neutral wood finishes and flooring carried throughout the home. A cozy dining area sits just off the kitchen, offering uninterrupted views of the water.
Extend your entertaining outdoors and catch a salty breeze on the covered balcony with beautifully detailed wood ceilings and modern cable railings that ensure the view remains the focal point.
The main-level primary suite is a true retreat with serene water views from the moment you arise from your bed and a luxurious ensuite bath that includes dual vanities, a walk-in glass-enclosed shower, custom lighting, and a deep soaking tub that elegantly separates the vanity spaces. A spacious walk-in closet with custom wood shelving completes the suite.
In addition, the main level is a secondary bedroom with its own ensuite featuring a tub plus shower combo-perfect for guests.
Upstairs, you'll find two additional guest bedrooms, each with private ensuites, as well as a flexible bonus room ideal for a home office or study, complete with its own half bath.
The expansive lot offers limitless possibilities-whether you envision adding a pool, putting green, or creating your own outdoor oasis, the space is there to make it a reality. Ideally located just minutes from iconic 30A and only 10 minutes to Sandestin, you'll enjoy easy access to local shops, acclaimed restaurants, year-round festivals, and the sugar-white sands of the Gulf. Spend your days boating right from your backyard into the Bayou and Bay or unwind with a sunset cruise after a day at work-this is coastal living at its best.
For sale
Price cut: $45K (1/4)
$1,350,000
121 W Nursery Rd, Santa Rosa Beach, FL 32459
4beds
2,507sqft
Est.:
Single Family Residence
Built in 2024
0.52 Acres Lot
$-- Zestimate®
$538/sqft
$-- HOA
What's special
Waterfront livingBoat liftPrivate dockSleek electric fireplaceCovered balconyExpansive windowsSix-burner gas stove
- 214 days |
- 1,350 |
- 54 |
Zillow last checked: 8 hours ago
Listing updated: February 12, 2026 at 12:56pm
Listed by:
The Locals Group 251-455-8177,
Christies International Real Estate Emerald Coast
Source: ECAOR,MLS#: 981117 Originating MLS: Emerald Coast
Originating MLS: Emerald Coast
Tour with a local agent
Facts & features
Interior
Bedrooms & bathrooms
- Bedrooms: 4
- Bathrooms: 5
- Full bathrooms: 4
- 1/2 bathrooms: 1
Primary bedroom
- Features: MBed Waterfront
- Level: First
Primary bathroom
- Features: Double Vanity, Soaking Tub, MBath Separate Shwr, MBath Tile, Walk-In Closet(s)
Kitchen
- Level: First
Living room
- Level: First
Cooling
- AC - 2 or More, Electric, Ceiling Fan(s)
Appliances
- Included: Dishwasher, Microwave, Range Hood, Refrigerator W/IceMk, Gas Range, Warranty Provided, Water Heater - Propn, Tankless Water Heater
- Laundry: Washer/Dryer Hookup
Features
- Breakfast Bar, Cathedral Ceiling(s), Crown Molding, Vaulted Ceiling(s), Kitchen Island, Recessed Lighting, Shelving, Bedroom, Dining Room, Kitchen, Living Room, Master Bathroom, Master Bedroom
- Flooring: Hardwood, Tile
- Has fireplace: Yes
- Fireplace features: Fireplace
- Common walls with other units/homes: No Common Walls
Interior area
- Total structure area: 2,507
- Total interior livable area: 2,507 sqft
Property
Parking
- Total spaces: 7
- Parking features: Boat, Carport, Covered, Oversized
- Carport spaces: 2
- Has uncovered spaces: Yes
Features
- Stories: 3
- Patio & porch: Porch
- Exterior features: Balcony, Boat Slip, Boatlift, Dock, Lawn Pump, Sprinkler System
- Pool features: None
- Has view: Yes
- View description: Bay, Bayou
- Has water view: Yes
- Water view: Bay,Bayou
- Waterfront features: Bay, Bayou, Shore - Natural
- Frontage type: Water
- Frontage length: Water: 75
Lot
- Size: 0.52 Acres
- Dimensions: 75 x 300
- Features: Level, Survey Available, Within 1/2 Mile to Water
Details
- Parcel number: 222S203312000B0090
- Zoning description: Resid Single Family
Construction
Type & style
- Home type: SingleFamily
- Architectural style: Beach House
- Property subtype: Single Family Residence
Materials
- Siding CmntFbrHrdBrd, Trim Wood
- Foundation: Foundation On Piling
- Roof: Metal
Condition
- Construction Complete
- Year built: 2024
Utilities & green energy
- Sewer: Public Sewer
- Water: Well, Public
- Utilities for property: Electricity Connected, Propane, Cable Connected
Community & HOA
Community
- Security: Smoke Detector(s)
- Subdivision: Santa Rosa
Location
- Region: Santa Rosa Beach
Financial & listing details
- Price per square foot: $538/sqft
- Date on market: 7/17/2025
- Cumulative days on market: 661 days
- Electric utility on property: Yes
- Road surface type: Paved
Estimated market value
Not available
Estimated sales range
Not available
Not available
Price history
Price history
| Date | Event | Price |
|---|---|---|
| 1/4/2026 | Price change | $1,350,000-3.2%$538/sqft |
Source: | ||
| 9/15/2025 | Price change | $1,395,000-2.8%$556/sqft |
Source: | ||
| 8/8/2025 | Listed for sale | $1,435,000$572/sqft |
Source: | ||
| 8/4/2025 | Pending sale | $1,435,000$572/sqft |
Source: | ||
| 7/17/2025 | Listed for sale | $1,435,000-4%$572/sqft |
Source: | ||
Public tax history
Public tax history
Tax history is unavailable.BuyAbility℠ payment
Est. payment
$7,687/mo
Principal & interest
$6641
Property taxes
$1046
Climate risks
Neighborhood: 32459
Nearby schools
GreatSchools rating
- 9/10Van R. Butler Elementary SchoolGrades: K-5Distance: 3.5 mi
- 8/10Emerald Coast Middle SchoolGrades: 6-8Distance: 7.6 mi
- 8/10South Walton High SchoolGrades: 9-12Distance: 3.3 mi
Schools provided by the listing agent
- Elementary: Van R Butler
- Middle: Emerald Coast
- High: South Walton
Source: ECAOR. This data may not be complete. We recommend contacting the local school district to confirm school assignments for this home.
- Loading
- Loading
