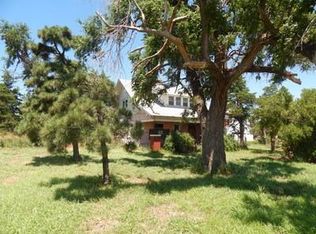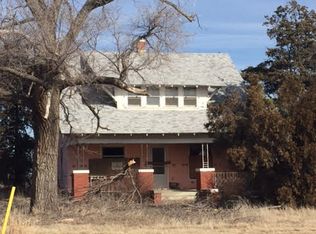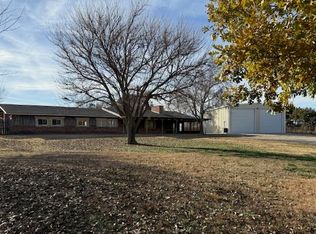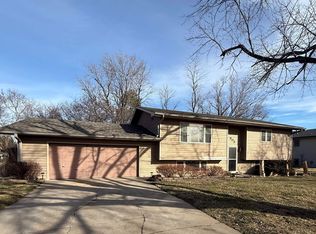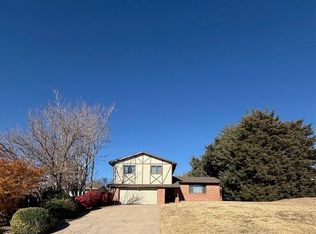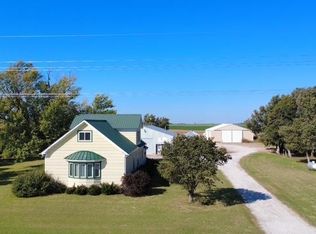This listing offers the best of country living with the convenience of being just minutes from town. Situated on 1.47 acres outside the Larned city limits, this well~kept ranch~style home delivers space, comfort, and functionality in a peaceful setting, complete with a large shelter belt along the northern edge for added privacy. The main level features 2 bedrooms and 2.5 bathrooms, a welcoming family room with a fireplace, and a formal living room ideal for gatherings. The kitchen stands out with updated counters and a stylish backsplash, while the oversized laundry room includes a sink and generous counter space. A dedicated office area adds flexibility for remote work or hobbies. The partially finished basement provides additional living space with a third bedroom, a second living room, and another cozy fireplace. An attached oversized 2~car garage (36` x 24`) gives plenty of room for vehicles, tools, and storage. The property also includes a 40` x 60` storage shed with partial concrete flooring—perfect for equipment or workshop space. With its own private water well and septic system, this home combines self~sufficiency with a quiet rural lifestyle—all in a highly desirable location near Larned. An additional 3.67 acres located directly behind the property is also available for purchase, offering even more possibilities for expansion, recreation, or investment. Don’t miss your chance to own this exclusive property—a rare find with room to grow and space to enjoy..
For sale
Price cut: $26K (12/6)
$322,500
1210 M5 Rd, Larned, KS 67550
3beds
3baths
3,002sqft
Est.:
Residential
Built in 1978
1.47 Acres Lot
$-- Zestimate®
$107/sqft
$-- HOA
What's special
Updated countersStylish backsplash
- 43 days |
- 264 |
- 4 |
Zillow last checked: 8 hours ago
Listing updated: January 13, 2026 at 10:00am
Listed by:
Tyson Steffen 620-285-9213,
Clock Realty and Insurance LLC
Source: Western Kansas AOR,MLS#: 205395
Tour with a local agent
Facts & features
Interior
Bedrooms & bathrooms
- Bedrooms: 3
- Bathrooms: 3
Rooms
- Room types: Basement, Master Bathroom
Dining room
- Features: Separate
Heating
- Natural Gas
Cooling
- Electric
Appliances
- Included: Dishwasher, Disposal, Range Hood, Trash Compactor, Water Softener
Features
- Basement, Master Bath, R.O. System
- Windows: Window Treatments
- Has basement: Yes
- Has fireplace: Yes
- Fireplace features: Gas Log
Interior area
- Total structure area: 3,002
- Total interior livable area: 3,002 sqft
Property
Parking
- Total spaces: 2
- Parking features: Two Car
- Garage spaces: 2
Lot
- Size: 1.47 Acres
- Dimensions: 1.47 Acres
Details
- Parcel number: 1093101001007000
- Zoning: R-G
Construction
Type & style
- Home type: SingleFamily
- Architectural style: Ranch
- Property subtype: Residential
Materials
- Frame, Fiber Cement
- Foundation: Concrete Perimeter
- Roof: Composition
Condition
- Year built: 1978
Utilities & green energy
- Sewer: Septic Tank
- Water: Private, Well, Water Well
- Utilities for property: Cable Connected, Electricity Connected, Natural Gas Connected, Phone Connected
Community & HOA
Location
- Region: Larned
Financial & listing details
- Price per square foot: $107/sqft
- Tax assessed value: $272,600
- Annual tax amount: $5,195
- Date on market: 1/13/2026
- Electric utility on property: Yes
Estimated market value
Not available
Estimated sales range
Not available
Not available
Price history
Price history
| Date | Event | Price |
|---|---|---|
| 12/6/2025 | Price change | $322,500-7.5%$107/sqft |
Source: My State MLS #11519079 Report a problem | ||
| 8/7/2025 | Listed for sale | $348,500$116/sqft |
Source: My State MLS #11519079 Report a problem | ||
Public tax history
Public tax history
| Year | Property taxes | Tax assessment |
|---|---|---|
| 2025 | -- | $31,349 -0.9% |
| 2024 | -- | $31,630 +9% |
| 2023 | -- | $29,022 +21.2% |
| 2022 | -- | $23,946 +6% |
| 2021 | -- | $22,589 +0% |
| 2020 | -- | $22,587 |
| 2019 | -- | $22,587 |
| 2018 | -- | $22,587 -1.1% |
| 2017 | -- | $22,845 |
| 2016 | -- | $22,845 +4.1% |
| 2015 | -- | $21,952 +4% |
| 2014 | -- | $21,108 +9.8% |
| 2013 | -- | $19,230 |
| 2012 | -- | -- |
| 2011 | -- | -- |
| 2009 | -- | $17,595 +1.3% |
| 2008 | -- | $17,365 |
Find assessor info on the county website
BuyAbility℠ payment
Est. payment
$1,984/mo
Principal & interest
$1503
Property taxes
$481
Climate risks
Neighborhood: 67550
Nearby schools
GreatSchools rating
- 8/10Fort Larned Elementary SchoolGrades: PK-5Distance: 1.2 mi
- 3/10Larned Middle SchoolGrades: 6-8Distance: 0.6 mi
- 3/10Larned Sr High SchoolGrades: 9-12Distance: 0.5 mi
