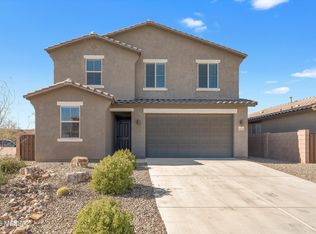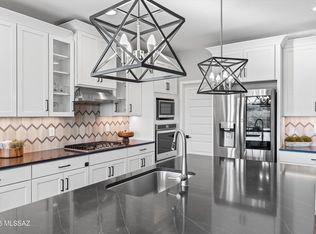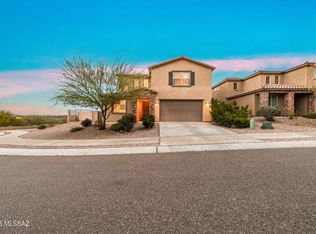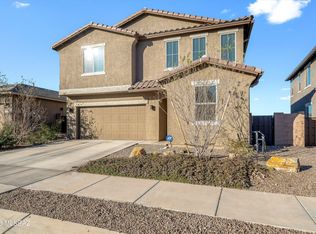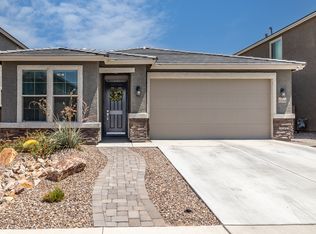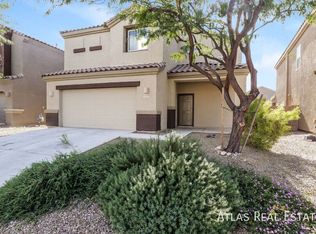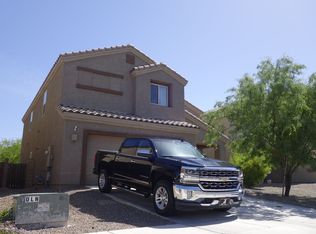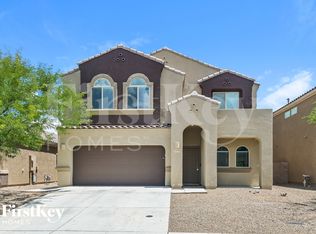New Solar System WILL BE PAID OFF BY SELLER AT COE WITH ACCEPTABLE OFFER for this excellently maintained, large suburban desert home nestled in the Seasons at Old Vail on Greater Tucson Metro's Eastside - situated & oriented for breathtaking unobstructed North-facing views - conveniently located minutes away from some of the area's best schools, industry, shopping, dining, entertainment, and recreation.Indoors, enjoy intelligent multilevel layout - replete with tasteful design upgrades; downstairs level features high-ceiling entry foyer off one bedroom and half-bath, leading to expansive great-room open to dining area and gourmet kitchen (with center island, breakfast bar, stainless steel appliances, granite countertops, & stylish subway tile backsplash); upstairs level features versatile loft (perfect for lounge/media area, or home-office/study space), along with dedicated laundry room, plus 2 additional bedrooms and a full bathroom, besides the entire spacious primary bedroom (including ensuite with dual-sink double-vanity, standing shower, & walk-in closet) - all reinforcing preferential value & practical utility.
Outdoor features include attractive stone accents & easy-care desert hardscape front landscaping, with premium pavers leading to and through securely gated & walled expert-finished backyard with covered & screened patio, plus rich green turf-lawn and decorative rock, providing seamless optionality between serene sanctuary and exciting entertainment space.
2-car garage and driveway provide ample private parking, too.
This dynamic property is set & ready to serve as a stellar starter for first-time homebuyers, an exciting change of space for seasoned homeowners, or even an income-producing rental (short-term, executive-stay, vacation, traditional/long-term lease) asset for savvy investors.
For sale
$495,000
12100 E Ryscott Cir, Vail, AZ 85641
4beds
2,633sqft
Est.:
Single Family Residence
Built in 2022
5,227.2 Square Feet Lot
$493,100 Zestimate®
$188/sqft
$31/mo HOA
What's special
Premium paversIntelligent multilevel layoutBreathtaking unobstructed north-facing viewsVersatile loftStanding showerCenter islandExpansive great-room
- 154 days |
- 437 |
- 21 |
Zillow last checked: 8 hours ago
Listing updated: February 07, 2026 at 08:03am
Listed by:
Cynthia Luois 520-461-8035,
Coldwell Banker Realty
Source: MLS of Southern Arizona,MLS#: 22524396
Tour with a local agent
Facts & features
Interior
Bedrooms & bathrooms
- Bedrooms: 4
- Bathrooms: 3
- Full bathrooms: 2
- 1/2 bathrooms: 1
Rooms
- Room types: None
Primary bathroom
- Features: Double Vanity, Exhaust Fan, Shower Only
Dining room
- Features: Breakfast Bar, Breakfast Nook
Kitchen
- Description: Pantry: Closet,Countertops: Granite
- Features: Lazy Susan
Heating
- Forced Air, Natural Gas, Zoned
Cooling
- Ceiling Fans, Central Air, Zoned
Appliances
- Included: Dishwasher, Disposal, Exhaust Fan, Gas Oven, Gas Range, Microwave, Refrigerator, Water Softener, Dryer, Washer, Water Heater: Natural Gas, Appliance Color: Stainless
- Laundry: Laundry Room, Located Upstairs
Features
- Ceiling Fan(s), Entrance Foyer, Walk-In Closet(s), High Speed Internet, Smart Thermostat, Living Room, Interior Steps
- Flooring: Carpet, Ceramic Tile
- Windows: Window Covering: Stay
- Has basement: No
- Has fireplace: No
- Fireplace features: None
Interior area
- Total structure area: 2,633
- Total interior livable area: 2,633 sqft
Video & virtual tour
Property
Parking
- Total spaces: 2
- Parking features: No RV Parking, RV Parking Not Allowed, Attached, Garage Door Opener, Concrete
- Attached garage spaces: 2
- Has uncovered spaces: Yes
- Details: RV Parking: None, RV Parking: Not Allowed
Accessibility
- Accessibility features: None
Features
- Levels: Two
- Stories: 2
- Patio & porch: Covered, Enclosed, Patio, Screened
- Exterior features: Fountain
- Pool features: None
- Spa features: None
- Fencing: Block,View Fence,Wrought Iron
- Has view: Yes
- View description: Mountain(s), Sunrise, Sunset
Lot
- Size: 5,227.2 Square Feet
- Dimensions: 45 x 120 x 45 x 120
- Features: Borders Common Area, North/South Exposure, Subdivided, Landscape - Front: Decorative Gravel, Low Care, Shrubs, Sprinkler/Drip, Landscape - Rear: Artificial Turf, Decorative Gravel, Desert Plantings, Low Care, Sprinkler/Drip
Details
- Parcel number: 305072950
- Zoning: CR5
- Special conditions: Standard
Construction
Type & style
- Home type: SingleFamily
- Architectural style: Contemporary
- Property subtype: Single Family Residence
Materials
- Frame - Stucco
- Roof: Tile
Condition
- Existing
- New construction: No
- Year built: 2022
Details
- Warranty included: Yes
Utilities & green energy
- Electric: Tep
- Gas: Natural
- Water: Public, Vail Water
- Utilities for property: Cable Connected, Sewer Connected
Community & HOA
Community
- Features: Park, Paved Street, Sidewalks, Walking Trail
- Security: Alarm Installed, Carbon Monoxide Detector(s), Security Lights, Smoke Detector(s)
- Subdivision: Mac 25
HOA
- Has HOA: Yes
- Amenities included: Park
- Services included: Maintenance Grounds
- HOA fee: $31 monthly
- HOA name: Agave Management
Location
- Region: Vail
Financial & listing details
- Price per square foot: $188/sqft
- Tax assessed value: $367,424
- Annual tax amount: $3,360
- Price range: $495K - $495K
- Date on market: 9/19/2025
- Cumulative days on market: 154 days
- Listing terms: Cash,Conventional,FHA,VA
- Ownership: Fee (Simple)
- Ownership type: Sole Proprietor
- Road surface type: Paved
Estimated market value
$493,100
$468,000 - $518,000
$2,218/mo
Price history
Price history
| Date | Event | Price |
|---|---|---|
| 9/19/2025 | Listed for sale | $495,000+4.2%$188/sqft |
Source: | ||
| 8/15/2025 | Listing removed | $475,000$180/sqft |
Source: | ||
| 5/4/2025 | Listed for sale | $475,000+2.9%$180/sqft |
Source: | ||
| 3/14/2022 | Sold | $461,733+5.5%$175/sqft |
Source: | ||
| 11/10/2021 | Pending sale | $437,653$166/sqft |
Source: | ||
| 11/5/2021 | Price change | $437,653+0.8%$166/sqft |
Source: | ||
| 10/19/2021 | Price change | $434,044-2.3%$165/sqft |
Source: | ||
| 10/12/2021 | Price change | $444,044-3.1%$169/sqft |
Source: | ||
| 8/19/2021 | Listed for sale | $458,125$174/sqft |
Source: | ||
Public tax history
Public tax history
| Year | Property taxes | Tax assessment |
|---|---|---|
| 2025 | $3,360 -8.3% | $36,742 -3% |
| 2024 | $3,665 +484.1% | $37,890 +802.1% |
| 2023 | $627 -1.6% | $4,200 +2.5% |
| 2022 | $638 +232.9% | $4,099 +241.6% |
| 2021 | $192 | $1,200 |
Find assessor info on the county website
BuyAbility℠ payment
Est. payment
$2,659/mo
Principal & interest
$2352
Property taxes
$276
HOA Fees
$31
Climate risks
Neighborhood: Rita Ranch
Nearby schools
GreatSchools rating
- 8/10Esmond Station SchoolGrades: PK-8Distance: 1.3 mi
- 8/10Cienega High SchoolGrades: 9-12Distance: 1.4 mi
- 6/10Vail Innovation CenterGrades: K-12Distance: 1.8 mi
Schools provided by the listing agent
- Elementary: Esmond Station K-8
- Middle: Esmond Station K-8
- High: Cienega
- District: Vail
Source: MLS of Southern Arizona. This data may not be complete. We recommend contacting the local school district to confirm school assignments for this home.
