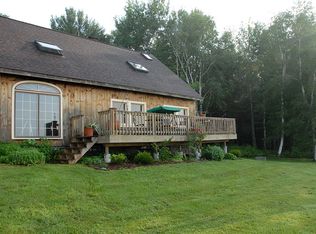Sold for $220,000 on 08/20/25
$220,000
1211 Carpenter Hill Rd, Bennington, VT 05201
4beds
1,400sqft
Single Family Residence
Built in 1930
3.6 Acres Lot
$219,300 Zestimate®
$157/sqft
$2,584 Estimated rent
Home value
$219,300
Estimated sales range
Not available
$2,584/mo
Zestimate® history
Loading...
Owner options
Explore your selling options
What's special
Charming, fully furnished woodland retreat on over 3.5 acres with sweeping mountain views. This private getaway features two cozy cabins, each with a sleeping loft, warm wood finishes, and rustic charm. The main cabin includes a vaulted living area with exposed beams, a wood stove, vintage-style kitchen, and a spacious deck with built-in seating.
The second cabin offers flexible space for guests, a studio, or a quiet retreat. While it feels off-grid, the property has full electric and plumbing, offering comfort without compromise. Currently used as a three-season property.
Perfect for creatives, nature lovers, or weekend escapes, this move-in-ready property is a rare opportunity to own a peaceful mountain hideaway with character, privacy, and versatility.
Zillow last checked: 8 hours ago
Listing updated: August 20, 2025 at 01:28pm
Listed by:
Peter R. West 413-822-2571,
BISHOP WEST REAL ESTATE
Bought with:
Cheryl Ryan, 9563741
BISHOP WEST REAL ESTATE
Source: BCMLS,MLS#: 247103
Facts & features
Interior
Bedrooms & bathrooms
- Bedrooms: 4
- Bathrooms: 2
- Full bathrooms: 2
Bedroom 1
- Description: Main cabin
- Level: First
Bedroom 2
- Description: Main cabin
- Level: First
Bedroom 3
- Description: Main cabin
- Level: First
Full bathroom
- Description: Main cabin
- Level: First
Full bathroom
- Description: Second cabin
- Level: First
Kitchen
- Description: Main cabin
- Level: First
Kitchen
- Description: Second cabin
- Level: First
Living room
- Description: Main cabin
- Level: First
Living room
- Description: Second cabin
- Level: First
Loft
- Description: Main cabin
- Level: Second
Loft
- Description: Second cabin
- Level: Second
Heating
- Wood, Fireplace(s)
Appliances
- Included: Range, Refrigerator
Features
- Vaulted Ceiling(s)
- Flooring: Ceramic Tile, Wood
- Basement: Piers,Crawl Space
- Has fireplace: Yes
Interior area
- Total structure area: 1,400
- Total interior livable area: 1,400 sqft
Property
Parking
- Parking features: Off Street
- Details: Off Street
Accessibility
- Accessibility features: Accessible Bedroom, Accessible Full Bath
Features
- Patio & porch: Deck
- Has view: Yes
- View description: Hill/Mountain
- Waterfront features: Seasonal Brook
Lot
- Size: 3.60 Acres
Details
- Additional structures: Outbuilding
- Parcel number: 49515610131
- Zoning description: Residential
Construction
Type & style
- Home type: SingleFamily
- Architectural style: Cabin
- Property subtype: Single Family Residence
Materials
- Roof: Asphalt Shingles,Membrane,Metal
Condition
- Year built: 1930
Utilities & green energy
- Electric: 100 Amp Service
- Sewer: Other
- Water: Well
Community & neighborhood
Location
- Region: Bennington
Price history
| Date | Event | Price |
|---|---|---|
| 8/20/2025 | Sold | $220,000+10.1%$157/sqft |
Source: | ||
| 7/24/2025 | Pending sale | $199,900$143/sqft |
Source: | ||
| 7/19/2025 | Listed for sale | $199,900$143/sqft |
Source: | ||
Public tax history
| Year | Property taxes | Tax assessment |
|---|---|---|
| 2024 | -- | $141,100 |
| 2023 | -- | $141,100 |
| 2022 | -- | $141,100 |
Find assessor info on the county website
Neighborhood: 05201
Nearby schools
GreatSchools rating
- 5/10Pownal Elementary SchoolGrades: PK-6Distance: 2.3 mi
- 3/10Mt. Anthony Union Middle SchoolGrades: 6-8Distance: 5.8 mi
- 5/10Mt. Anthony Senior Uhsd #14Grades: 9-12Distance: 4.5 mi

Get pre-qualified for a loan
At Zillow Home Loans, we can pre-qualify you in as little as 5 minutes with no impact to your credit score.An equal housing lender. NMLS #10287.
