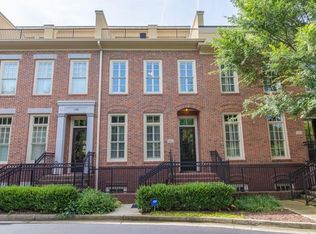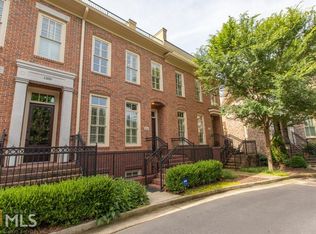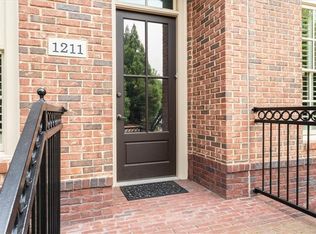Beautiful brick townhome w/ fabulous rooftop terrace perfect for entertaining & relaxing. Home offers 4 levels of sensational living. Enter from the 2-car garage to private office/bedroom w/ full bath. Stunning family room features coffered ceiling, fireplace flanked by built ins, & French doors opening to large deck. Open floorplan! Kitchen has great storage, island w/seating, stainless steel appliances, and pantry. Spacious owner's suite with en suite offering double vanities, soaking tub, shower, and walk-in closet. Top level boasts a den, kitchenette with microwave, fridge, sink, and electric cooktop, and additional bedroom w/ full bath. Rooftop terrace overlooking the tree tops. Gated community, attended 24/7! 33 acres of perfection. Community amenities include clubhouse, 2 salt water swimming pools, fitness center, and green spaces throughout. Great walking trails with easy access to the Chattahoochee River, Palisades Park, and Cochran Shoals.
This property is off market, which means it's not currently listed for sale or rent on Zillow. This may be different from what's available on other websites or public sources.


