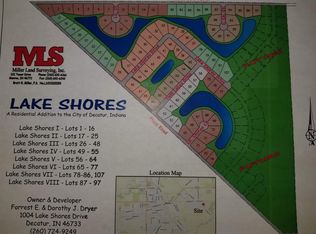Closed
$425,000
1212 E Monroe St, Decatur, IN 46733
3beds
1,951sqft
Single Family Residence
Built in 2023
0.35 Acres Lot
$412,100 Zestimate®
$--/sqft
$2,043 Estimated rent
Home value
$412,100
$391,000 - $433,000
$2,043/mo
Zestimate® history
Loading...
Owner options
Explore your selling options
What's special
This Stunning, Quality Built Ranch Home Located in the Popular Lake Shores Subdivision Features: 3 Bedrooms, 2 Full Baths, Very Open Concept, Oversized Great Room with Beautiful Fireplace, Gorgeous Kitchen with Quartz Countertops, Custom Built Pantry and Stainless-Steel Appliances, Flex Room- Possibly a Sunroom, Dining Room or Den, Large 3 Car Attached Garage with Extra Storage, Back Covered Patio with a Spectacular Lake View!
Zillow last checked: 8 hours ago
Listing updated: June 20, 2023 at 12:47pm
Listed by:
Josh Krueckeberg 260-223-3104,
Krueckeberg Auction And Realty
Bought with:
Carly Edwards, RB22000511
Mike Thomas Assoc., Inc
Source: IRMLS,MLS#: 202315994
Facts & features
Interior
Bedrooms & bathrooms
- Bedrooms: 3
- Bathrooms: 2
- Full bathrooms: 2
- Main level bedrooms: 3
Bedroom 1
- Level: Main
Bedroom 2
- Level: Main
Kitchen
- Level: Main
- Area: 300
- Dimensions: 25 x 12
Living room
- Level: Main
- Area: 360
- Dimensions: 18 x 20
Heating
- Natural Gas, Forced Air, High Efficiency Furnace
Cooling
- Central Air
Appliances
- Included: Disposal, Range/Oven Hk Up Gas/Elec, Dishwasher, Microwave, Refrigerator, Gas Range, Gas Water Heater
- Laundry: Dryer Hook Up Gas/Elec
Features
- Ceiling-9+, Ceiling Fan(s), Countertops-Solid Surf, Eat-in Kitchen, Entrance Foyer, Open Floorplan, Pantry, Main Level Bedroom Suite, Great Room
- Has basement: No
- Attic: Pull Down Stairs,Storage
- Number of fireplaces: 1
- Fireplace features: Living Room
Interior area
- Total structure area: 1,951
- Total interior livable area: 1,951 sqft
- Finished area above ground: 1,951
- Finished area below ground: 0
Property
Parking
- Total spaces: 3
- Parking features: Attached
- Attached garage spaces: 3
Features
- Levels: One
- Stories: 1
- Patio & porch: Covered, Porch Covered
- Has view: Yes
- View description: Water
- Has water view: Yes
- Water view: Water
Lot
- Size: 0.35 Acres
- Dimensions: 104 x 146
- Features: Level, Near Walking Trail
Details
- Parcel number: 010501101014.083022
Construction
Type & style
- Home type: SingleFamily
- Architectural style: Ranch
- Property subtype: Single Family Residence
Materials
- Stone, Vinyl Siding
- Foundation: Slab
Condition
- New construction: Yes
- Year built: 2023
Details
- Builder name: HDH Enterprises
- Warranty included: Yes
Utilities & green energy
- Sewer: City
- Water: City
Green energy
- Energy efficient items: HVAC, Insulation
Community & neighborhood
Community
- Community features: Sidewalks
Location
- Region: Decatur
- Subdivision: Lake Shore(s) / Lakeshore(s)
HOA & financial
HOA
- Has HOA: Yes
- HOA fee: $250 annually
Other
Other facts
- Listing terms: Cash,Conventional,VA Loan
Price history
| Date | Event | Price |
|---|---|---|
| 6/20/2023 | Sold | $425,000-1.1% |
Source: | ||
| 6/2/2023 | Pending sale | $429,900 |
Source: | ||
| 5/17/2023 | Listed for sale | $429,900 |
Source: | ||
Public tax history
| Year | Property taxes | Tax assessment |
|---|---|---|
| 2024 | $12 | $264,400 +66000% |
| 2023 | $12 | $400 |
| 2022 | $12 | $400 |
Find assessor info on the county website
Neighborhood: 46733
Nearby schools
GreatSchools rating
- 8/10Bellmont Middle SchoolGrades: 6-8Distance: 0.8 mi
- 7/10Bellmont Senior High SchoolGrades: 9-12Distance: 1 mi
Schools provided by the listing agent
- Elementary: Bellmont
- Middle: Bellmont
- High: Bellmont
- District: North Adams Community
Source: IRMLS. This data may not be complete. We recommend contacting the local school district to confirm school assignments for this home.
Get pre-qualified for a loan
At Zillow Home Loans, we can pre-qualify you in as little as 5 minutes with no impact to your credit score.An equal housing lender. NMLS #10287.
