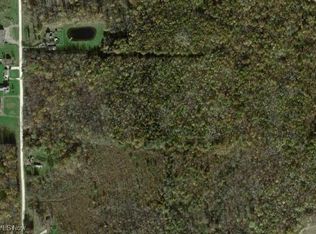Sold for $285,000
$285,000
1212 Lewis Rd, Pierpont, OH 44082
2beds
1,484sqft
Single Family Residence
Built in 2001
11.08 Acres Lot
$304,400 Zestimate®
$192/sqft
$1,795 Estimated rent
Home value
$304,400
$271,000 - $338,000
$1,795/mo
Zestimate® history
Loading...
Owner options
Explore your selling options
What's special
Your search for a home in the country stops here! Picture life at this 2 bedroom, 1.1 bath home with a covered front porch and a back deck overlooking your large pond with a dock! 11+ Acres, Woods with trails, a barn, a 2 car garage, Generac whole home generator, 1400+ Sq ft of living space, AND MORE! Possibilities are endless here! The driveway is large enough for RV/camper storage. 200AMP electrical service split between the house and the garage/barn. Inside, you'll find a great room with vaulted ceilings, wood burning fireplace with heatilator, a loft office space, the primary bedroom on the 1st floor, and an open and welcoming atmosphere! TONS of light, TONS of storage! The eat in kitchen also has a pantry, a separate dry bar, and all appliances are included! Check this home out for yourself, there's too much to list! A 3rd bedroom could be added above the great room if you sacrificed the vaulted ceiling look. Barn cats and chickens stay with the home, along with a few other odds and ends (personal property).
Zillow last checked: 8 hours ago
Listing updated: May 23, 2025 at 09:54am
Listing Provided by:
Shawni L Marich shawni@thenovellagroup.com440-812-9493,
Platinum Real Estate
Bought with:
Charlotte Baldwin, 2002011847
RE/MAX Results
Source: MLS Now,MLS#: 5111604 Originating MLS: Akron Cleveland Association of REALTORS
Originating MLS: Akron Cleveland Association of REALTORS
Facts & features
Interior
Bedrooms & bathrooms
- Bedrooms: 2
- Bathrooms: 2
- Full bathrooms: 1
- 1/2 bathrooms: 1
- Main level bathrooms: 1
- Main level bedrooms: 1
Primary bedroom
- Description: Flooring: Laminate
- Level: First
- Dimensions: 15 x 13
Bedroom
- Description: Flooring: Laminate
- Level: Second
- Dimensions: 13.6 x 12
Bathroom
- Description: Flooring: Laminate
- Level: First
- Dimensions: 7 x 7.8
Bathroom
- Description: Flooring: Laminate
- Level: Second
- Dimensions: 5 x 6
Eat in kitchen
- Description: Flooring: Laminate
- Level: First
- Dimensions: 18 x 11
Laundry
- Description: Flooring: Concrete
- Level: Lower
Living room
- Description: Flooring: Laminate
- Level: First
- Dimensions: 19 x 13
Loft
- Description: Flooring: Laminate
- Level: Second
- Dimensions: 11 x 5
Recreation
- Description: Flooring: Concrete
- Level: Lower
Heating
- Baseboard, Fireplace(s)
Cooling
- None
Appliances
- Laundry: Washer Hookup, Electric Dryer Hookup, Lower Level
Features
- Dry Bar, Laminate Counters, Primary Downstairs, Open Floorplan, Vaulted Ceiling(s), Natural Woodwork
- Windows: Double Pane Windows
- Basement: Crawl Space,Partial,Concrete,Sump Pump,Unfinished
- Number of fireplaces: 1
- Fireplace features: Heatilator, Living Room, Wood Burning
Interior area
- Total structure area: 1,484
- Total interior livable area: 1,484 sqft
- Finished area above ground: 1,484
Property
Parking
- Total spaces: 2
- Parking features: Detached, Electricity, Garage Faces Front, Garage, Garage Door Opener
- Garage spaces: 2
Features
- Levels: One and One Half,Two
- Stories: 2
- Patio & porch: Deck, Front Porch
- Exterior features: Garden, Lighting, Private Yard, Storage, Dock
- Pool features: None
- Fencing: Back Yard,Wood
- Has view: Yes
- View description: Trees/Woods, Water
- Has water view: Yes
- Water view: Water
- Waterfront features: Waterfront
Lot
- Size: 11.08 Acres
- Features: Front Yard, Many Trees, Stream/Creek, Spring, Views, Wooded, Waterfront
Details
- Additional structures: Barn(s), Shed(s)
- Parcel number: 400210000508
Construction
Type & style
- Home type: SingleFamily
- Architectural style: Bungalow,Colonial,Other
- Property subtype: Single Family Residence
Materials
- Vinyl Siding
- Foundation: Block
- Roof: Asphalt,Fiberglass
Condition
- Year built: 2001
Utilities & green energy
- Sewer: Septic Tank
- Water: Well
Community & neighborhood
Location
- Region: Pierpont
- Subdivision: Ashtabula
Other
Other facts
- Listing terms: Cash,Conventional,FHA,USDA Loan,VA Loan
Price history
| Date | Event | Price |
|---|---|---|
| 5/19/2025 | Sold | $285,000-1.7%$192/sqft |
Source: | ||
| 4/17/2025 | Pending sale | $290,000$195/sqft |
Source: | ||
| 4/2/2025 | Listed for sale | $290,000+1357.3%$195/sqft |
Source: | ||
| 9/20/1999 | Sold | $19,900$13/sqft |
Source: Public Record Report a problem | ||
Public tax history
| Year | Property taxes | Tax assessment |
|---|---|---|
| 2024 | $2,876 -7% | $69,130 |
| 2023 | $3,094 +26.8% | $69,130 +37.6% |
| 2022 | $2,441 -4% | $50,230 |
Find assessor info on the county website
Neighborhood: 44082
Nearby schools
GreatSchools rating
- 5/10Kingsville Elementary SchoolGrades: K-5Distance: 9.8 mi
- 5/10Wallace H Braden Junior High SchoolGrades: 6-8Distance: 12.3 mi
- 5/10Edgewood High SchoolGrades: 9-12Distance: 11.4 mi
Schools provided by the listing agent
- District: Pymatuning Valley LS - 407
Source: MLS Now. This data may not be complete. We recommend contacting the local school district to confirm school assignments for this home.
Get a cash offer in 3 minutes
Find out how much your home could sell for in as little as 3 minutes with a no-obligation cash offer.
Estimated market value$304,400
Get a cash offer in 3 minutes
Find out how much your home could sell for in as little as 3 minutes with a no-obligation cash offer.
Estimated market value
$304,400
