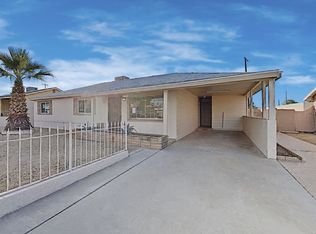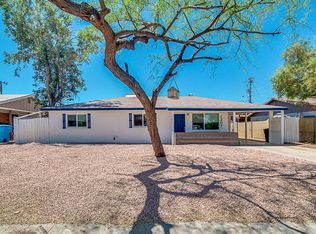Sold for $2,500
$2,500
1213 E Griswold Rd, Phoenix, AZ 85020
4beds
2baths
1,438sqft
SingleFamily
Built in 1958
6,847 Square Feet Lot
$439,700 Zestimate®
$2/sqft
$2,368 Estimated rent
Home value
$439,700
$413,000 - $466,000
$2,368/mo
Zestimate® history
Loading...
Owner options
Explore your selling options
What's special
1213 E Griswold Rd, Phoenix, AZ 85020 is a single family home that contains 1,438 sq ft and was built in 1958. It contains 4 bedrooms and 2 bathrooms. This home last sold for $2,500 in November 2024.
The Zestimate for this house is $439,700. The Rent Zestimate for this home is $2,368/mo.
Facts & features
Interior
Bedrooms & bathrooms
- Bedrooms: 4
- Bathrooms: 2
Heating
- Other, Gas
Cooling
- Refrigerator
Appliances
- Included: Dishwasher, Dryer, Microwave, Range / Oven, Washer
- Laundry: Dryer Included, Washer Included
Features
- Flooring: Tile, Hardwood
Interior area
- Total interior livable area: 1,438 sqft
Property
Parking
- Total spaces: 3
- Parking features: Carport
Features
- Exterior features: Cement / Concrete
- Fencing: Block
Lot
- Size: 6,847 sqft
Details
- Parcel number: 16011007
Construction
Type & style
- Home type: SingleFamily
Materials
- Roof: Other
Condition
- Year built: 1958
Utilities & green energy
- Sewer: Sewer - Public
- Utilities for property: APS, SW Gas
Community & neighborhood
Location
- Region: Phoenix
Other
Other facts
- Ownership: Fee Simple
- Architecture: Ranch
- Cooling: Refrigeration
- Dining Area: Eat-in Kitchen, Formal
- Exterior Features: Childrens Play Area, Gazebo/Ramada, Pvt Yrd(s)/Crtyrd(s), Storage
- Features: No Interior Steps
- Kitchen Features: Dishwasher, Built-in Microwave, Range/Oven Gas, Non-laminate Counter
- Master Bathroom: 3/4 Bath Master Bdrm
- Pool - Private: No Pool
- Property Description: Cul-De-Sac Lot, Mountain View(s)
- Roofing: Comp Shingle
- Sewer: Sewer - Public
- Unit Style: All on One Level
- Utilities: APS, SW Gas
- Water: City Water
- Source of SqFt: County Assessor
- Laundry: Dryer Included, Washer Included
- Association Fee Incl: No Fees
- Construction: Block
- Const - Finish: Painted, Brick Trim/Veneer, Siding
- Items Updated: Ht/Cool Partial/Full: Full
- Technology: Cable TV Avail, HighSpd Intrnt Aval
- Items Updated: Plmbg Partial/Full: Partial
- Services: City Services
- Items Updated: Floor Partial/Full: Full
- Items Updated: Roof Partial/Full: Full
- Items Updated: Bath(s) Partial/Full: Full
- Items Updated: Wiring Partial/Full: Partial
- Flooring: Tile, Wood
- Fencing: Block
- Fireplace: No Fireplace
- Items Updated: Kitchen Partial/Full: Full
- Source Apx Lot SqFt: County Assessor
- Parking: RV Parking, RV Gate
- Landscaping: Desert Back, Yrd Wtring Sys Back, Desert Front, Grass Back, Yrd Wtring Sys Front, Auto Timer H2O Back, Auto Timer H2O Front
- Tax Municipality: Phoenix
- Exterior Stories: 1
- Status - Contingent: UCB (Under Contract-Backups)
- New Financing: Cash, VA, FHA, Conventional, 1031 Exchange
- Dwelling Styles: Detached
- High School: Sunnyslope High School
- Tax Year: 2021
- Heating: Electric
- Ownership: Fee Simple
Price history
| Date | Event | Price |
|---|---|---|
| 11/21/2024 | Sold | $2,500-99.5%$2/sqft |
Source: Agent Provided Report a problem | ||
| 11/18/2024 | Listing removed | $2,500$2/sqft |
Source: ARMLS #6759181 Report a problem | ||
| 10/17/2024 | Price change | $2,500-7.4%$2/sqft |
Source: ARMLS #6759181 Report a problem | ||
| 9/26/2024 | Price change | $2,700-6.9%$2/sqft |
Source: ARMLS #6759181 Report a problem | ||
| 9/19/2024 | Listed for rent | $2,900$2/sqft |
Source: ARMLS #6759181 Report a problem | ||
Public tax history
| Year | Property taxes | Tax assessment |
|---|---|---|
| 2025 | $2,366 +69% | $35,700 -3.7% |
| 2024 | $1,400 +1.9% | $37,070 +207.7% |
| 2023 | $1,374 +2% | $12,048 -49.8% |
Find assessor info on the county website
Neighborhood: North Mountain
Nearby schools
GreatSchools rating
- 7/10Desert View Elementary SchoolGrades: PK-6Distance: 0.8 mi
- 7/10Royal Palm Middle SchoolGrades: 5-8Distance: 2.6 mi
- 9/10Sunnyslope High SchoolGrades: 9-12Distance: 1.3 mi
Schools provided by the listing agent
- Elementary: Desert View Elementary School
- Middle: Royal Palm Middle School
- High: Sunnyslope High School
- District: Glendale Union High School District (205)
Source: The MLS. This data may not be complete. We recommend contacting the local school district to confirm school assignments for this home.
Get a cash offer in 3 minutes
Find out how much your home could sell for in as little as 3 minutes with a no-obligation cash offer.
Estimated market value$439,700
Get a cash offer in 3 minutes
Find out how much your home could sell for in as little as 3 minutes with a no-obligation cash offer.
Estimated market value
$439,700

