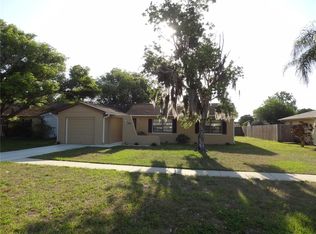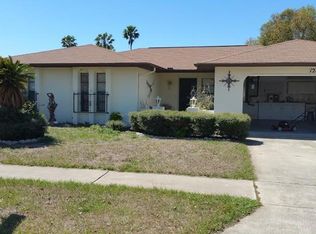Sold for $284,900
$284,900
12136 Shadow Ridge Blvd, Hudson, FL 34669
2beds
1,240sqft
Single Family Residence
Built in 1980
7,564 Square Feet Lot
$278,400 Zestimate®
$230/sqft
$1,779 Estimated rent
Home value
$278,400
$251,000 - $309,000
$1,779/mo
Zestimate® history
Loading...
Owner options
Explore your selling options
What's special
This beautiful 2-bedroom, 2-bathroom pool home is located in an X flood zone, offering peace of mind outside evacuation and flood areas. Step outside to your private oasis with a resurfaced pool (2019), hot tub, and outdoor shower. The spacious, fenced backyard also includes a storage shed for extra convenience. The Florida room, with screened glass windows, connects the living space to the pool, providing a bright and comfortable area to relax. The roof was replaced in 2022, and the pool pump was also updated in 2022. Hurricane-proof windows were installed to the front windows in 2019, and the AC was fully serviced this year. The home’s exterior was freshly painted in 2024. Conveniently located near shopping, dining, and major roads, this home provides a peaceful retreat with easy access to everything you need. Don't miss your chance—schedule a tour today!
Zillow last checked: 8 hours ago
Listing updated: June 09, 2025 at 06:24pm
Listing Provided by:
Daniel J O'Meara 813-900-8246,
OMEARA REALTY LLC 727-514-3304
Bought with:
Gary Gaetano, 3344914
CHARLES RUTENBERG REALTY INC
Source: Stellar MLS,MLS#: W7870565 Originating MLS: West Pasco
Originating MLS: West Pasco

Facts & features
Interior
Bedrooms & bathrooms
- Bedrooms: 2
- Bathrooms: 2
- Full bathrooms: 2
Primary bedroom
- Features: Built-in Closet
- Level: First
- Area: 182 Square Feet
- Dimensions: 14x13
Bedroom 1
- Features: Built-in Closet
- Level: First
- Area: 148.4 Square Feet
- Dimensions: 14x10.6
Primary bathroom
- Level: First
- Area: 32.8 Square Feet
- Dimensions: 8x4.1
Bathroom 1
- Level: First
- Area: 49 Square Feet
- Dimensions: 7x7
Kitchen
- Level: First
- Area: 98 Square Feet
- Dimensions: 10x9.8
Living room
- Level: First
- Area: 322 Square Feet
- Dimensions: 23x14
Heating
- Central
Cooling
- Central Air
Appliances
- Included: Dishwasher, Microwave, Range, Refrigerator
- Laundry: Electric Dryer Hookup, In Garage, Washer Hookup
Features
- Ceiling Fan(s), Crown Molding, Split Bedroom
- Flooring: Tile, Vinyl
- Doors: Outdoor Shower, Sliding Doors
- Has fireplace: No
Interior area
- Total structure area: 2,092
- Total interior livable area: 1,240 sqft
Property
Parking
- Total spaces: 1
- Parking features: Garage Door Opener, Off Street
- Attached garage spaces: 1
Features
- Levels: One
- Stories: 1
- Exterior features: Outdoor Shower, Storage
- Has private pool: Yes
- Pool features: Gunite, In Ground, Screen Enclosure
- Fencing: Wood
Lot
- Size: 7,564 sqft
Details
- Parcel number: 172504005A000001460
- Zoning: PUD
- Special conditions: None
Construction
Type & style
- Home type: SingleFamily
- Property subtype: Single Family Residence
Materials
- Block, Stucco
- Foundation: Slab
- Roof: Shingle
Condition
- New construction: No
- Year built: 1980
Utilities & green energy
- Sewer: Public Sewer
- Water: Public
- Utilities for property: Public
Community & neighborhood
Location
- Region: Hudson
- Subdivision: SHADOW RIDGE
HOA & financial
HOA
- Has HOA: No
Other fees
- Pet fee: $0 monthly
Other financial information
- Total actual rent: 0
Other
Other facts
- Listing terms: Cash,Conventional,FHA,VA Loan
- Ownership: Fee Simple
- Road surface type: Paved
Price history
| Date | Event | Price |
|---|---|---|
| 1/15/2025 | Sold | $284,900$230/sqft |
Source: | ||
| 12/12/2024 | Pending sale | $284,900$230/sqft |
Source: | ||
| 12/6/2024 | Listed for sale | $284,900+319%$230/sqft |
Source: | ||
| 3/22/2010 | Sold | $68,000-62.4%$55/sqft |
Source: Public Record Report a problem | ||
| 6/9/2006 | Sold | $180,900+76.5%$146/sqft |
Source: Public Record Report a problem | ||
Public tax history
| Year | Property taxes | Tax assessment |
|---|---|---|
| 2024 | $1,067 +5% | $89,630 |
| 2023 | $1,016 +12.6% | $89,630 +3% |
| 2022 | $902 +3.5% | $87,020 +6.1% |
Find assessor info on the county website
Neighborhood: 34669
Nearby schools
GreatSchools rating
- 2/10Moon Lake Elementary SchoolGrades: PK-5Distance: 0.8 mi
- 3/10Hudson High SchoolGrades: 7,9-12Distance: 2.3 mi
- 4/10Crews Lake K-8 SchoolGrades: 6-8Distance: 4.5 mi
Get a cash offer in 3 minutes
Find out how much your home could sell for in as little as 3 minutes with a no-obligation cash offer.
Estimated market value$278,400
Get a cash offer in 3 minutes
Find out how much your home could sell for in as little as 3 minutes with a no-obligation cash offer.
Estimated market value
$278,400

