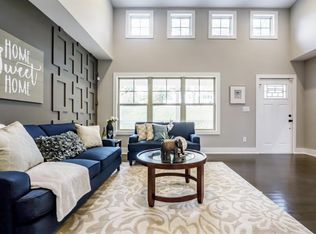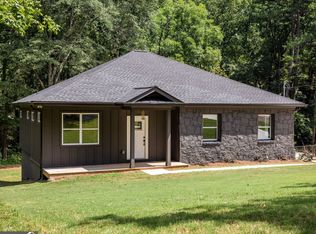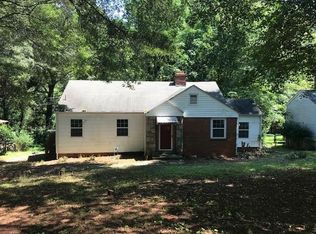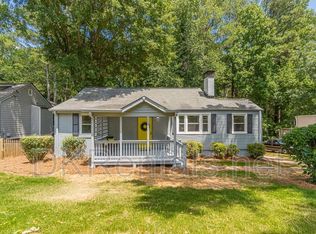This is the absolute BEST deal in Midway Woods! You can't beat this house for the price - don't wait! Top of the line renovation in the charming, hidden neighborhood of Midway Woods! Perfectly located, just a short walk to the new 77 acre Legacy Park, minutes to Decatur, Oakhurst and Avondale, and Tier 1 Museum School! This exceptional home was designed and constructed by locally renowned ATL ReBuilders with a spacious, bright and open layout with a gourmet kitchen at its heart. Featuring a great room with screened porch and a separate den/playroom with guest suite, private office space & massive half-acre backyard - the perfect home for any lifestyle! points include hardwoods thruout, quartz counters, pendant lighting, en suite master with luxury bath, separate laundry, jack n' jill bath & designer trim package. Don't miss this extra special home with all the bells and whistles!
This property is off market, which means it's not currently listed for sale or rent on Zillow. This may be different from what's available on other websites or public sources.



