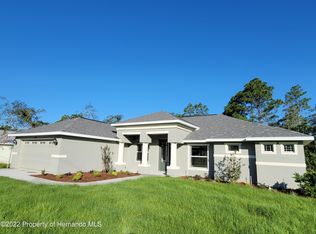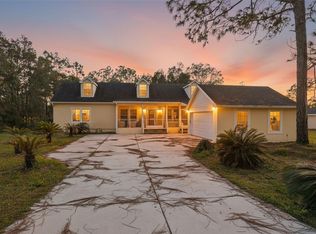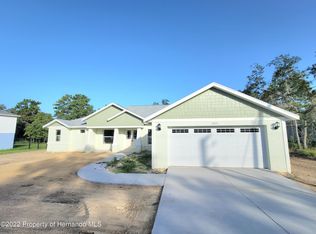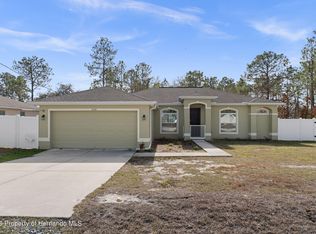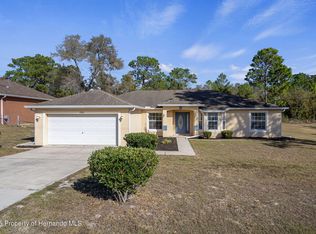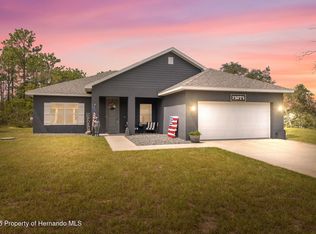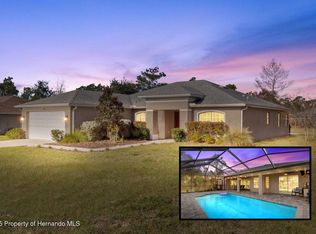Set on a peaceful half-acre in the heart of Royal Highlands, this beautifully maintained 3-bedroom, 2-bath home offers the perfect blend of privacy, space, and everyday convenience. Surrounded by lush woods, the setting feels serene and secluded while still close to schools, shopping, and dining. Inside, you'll love the open, inviting layout with stylish wood-look tile flooring throughout the main living areas. The well-designed kitchen provides generous storage and workspace, ideal for everything from casual breakfasts to entertaining guests. A formal dining area and a dedicated office add flexibility for today's lifestyle. The spacious primary suite is a true retreat, featuring elegant tray ceilings with crown molding and lighting, dual walk-in closets, and a spa-inspired bath with a soaking tub and separate shower. Two additional bedrooms offer ample space and storage for family or guests. Step outside to the covered back porch and enjoy your morning coffee or unwind in the evenings while watching birds among the trees. With its expansive lot, tranquil surroundings, and thoughtful interior design, this home is the perfect place to relax, recharge, and create lasting memories. Don't miss your opportunity to make this Royal Highlands gem your own—schedule your private showing today!
For sale
$390,000
12141 Marvelwood Rd, Weeki Wachee, FL 34614
3beds
1,972sqft
Est.:
Single Family Residence
Built in 2022
0.5 Acres Lot
$380,800 Zestimate®
$198/sqft
$-- HOA
What's special
Dedicated officeGenerous storage and workspaceOpen inviting layoutPeaceful half-acreCovered back porchSpacious primary suiteExpansive lot
- 43 minutes |
- 18 |
- 2 |
Zillow last checked: 8 hours ago
Listing updated: 8 hours ago
Listed by:
Emily E Barr 813-967-0050,
Florida Cracker Properties
Source: HCMLS,MLS#: 2257581
Tour with a local agent
Facts & features
Interior
Bedrooms & bathrooms
- Bedrooms: 3
- Bathrooms: 2
- Full bathrooms: 2
Primary bedroom
- Level: Main
- Area: 182
- Dimensions: 13x14
Bedroom 2
- Level: Main
- Area: 132
- Dimensions: 11x12
Bedroom 3
- Level: Main
- Area: 120
- Dimensions: 10x12
Kitchen
- Level: Main
- Area: 132
- Dimensions: 12x11
Living room
- Level: Main
- Area: 285
- Dimensions: 19x15
Heating
- Central
Cooling
- Central Air
Appliances
- Included: Dishwasher, Electric Oven, Microwave, Refrigerator
- Laundry: Electric Dryer Hookup, Washer Hookup
Features
- Breakfast Nook, Ceiling Fan(s), Eat-in Kitchen, Kitchen Island, Open Floorplan, Pantry, Primary Bathroom -Tub with Separate Shower, Master Downstairs, Walk-In Closet(s), Split Plan
- Flooring: Carpet, Tile
- Has fireplace: No
Interior area
- Total structure area: 1,972
- Total interior livable area: 1,972 sqft
Property
Parking
- Total spaces: 2
- Parking features: Attached, Garage, Garage Door Opener
- Attached garage spaces: 2
Features
- Levels: One
- Stories: 1
- Patio & porch: Covered, Front Porch, Porch, Rear Porch
- Has view: Yes
- View description: Trees/Woods
Lot
- Size: 0.5 Acres
- Features: Cleared, Few Trees, Other
Details
- Parcel number: 714249
- Zoning: R1C
- Zoning description: Residential
- Special conditions: Standard
Construction
Type & style
- Home type: SingleFamily
- Architectural style: Craftsman
- Property subtype: Single Family Residence
Materials
- Block, Concrete, Stucco
- Roof: Shingle
Condition
- New construction: No
- Year built: 2022
Utilities & green energy
- Sewer: Public Sewer
- Water: Private, Well
- Utilities for property: Cable Available, Electricity Connected, Water Connected
Community & HOA
Community
- Subdivision: Royal Highlands Unit 4
HOA
- Has HOA: No
Location
- Region: Weeki Wachee
Financial & listing details
- Price per square foot: $198/sqft
- Tax assessed value: $330,119
- Annual tax amount: $2,091
- Date on market: 1/21/2026
- Listing terms: Cash,Conventional,FHA,VA Loan
- Electric utility on property: Yes
- Road surface type: Paved
Estimated market value
$380,800
$362,000 - $400,000
$2,403/mo
Price history
Price history
| Date | Event | Price |
|---|---|---|
| 12/20/2025 | Listing removed | $390,000$198/sqft |
Source: | ||
| 10/15/2025 | Price change | $390,000-6%$198/sqft |
Source: | ||
| 7/31/2025 | Listed for sale | $415,000+15.3%$210/sqft |
Source: | ||
| 12/15/2022 | Sold | $360,000-8.8%$183/sqft |
Source: | ||
| 12/15/2022 | Pending sale | $394,900$200/sqft |
Source: | ||
Public tax history
Public tax history
| Year | Property taxes | Tax assessment |
|---|---|---|
| 2024 | $2,094 +3.9% | $134,410 +3% |
| 2023 | $2,017 +248.3% | $130,495 +978.5% |
| 2022 | $579 +14.9% | $12,100 +10% |
Find assessor info on the county website
BuyAbility℠ payment
Est. payment
$2,524/mo
Principal & interest
$1896
Property taxes
$491
Home insurance
$137
Climate risks
Neighborhood: 34614
Nearby schools
GreatSchools rating
- 5/10Winding Waters K-8Grades: PK-8Distance: 2 mi
- 3/10Weeki Wachee High SchoolGrades: 9-12Distance: 2 mi
Schools provided by the listing agent
- Elementary: Winding Waters K-8
- Middle: Winding Waters K-8
- High: Weeki Wachee
Source: HCMLS. This data may not be complete. We recommend contacting the local school district to confirm school assignments for this home.
