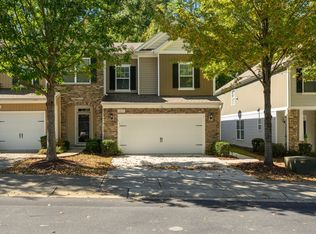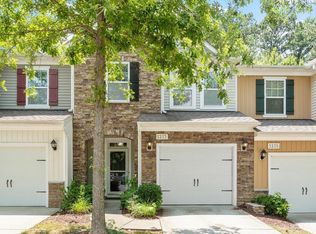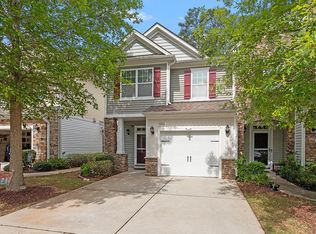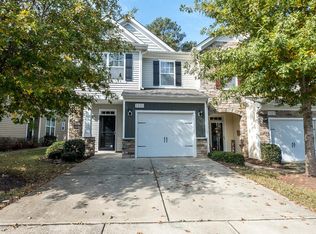Sold for $418,000
$418,000
1215 Silver Beach Way, Raleigh, NC 27606
3beds
1,849sqft
Townhouse
Built in 2012
1,306 Square Feet Lot
$402,300 Zestimate®
$226/sqft
$2,015 Estimated rent
Home value
$402,300
$382,000 - $422,000
$2,015/mo
Zestimate® history
Loading...
Owner options
Explore your selling options
What's special
Absolutely gorgeous and ready to move into 3 BR town home in PRIME Raleigh Location w/ comm salt water pool, lake, walking trails and more!New paint throughout! Gleaming hdwood flrs on main level! Open flowing flrpln w/ stunning granite counter tops and tile bs, pull out drawers, tons of cabinet/counter space! LR is massive with plenty of room to entertain, sliding glass doors leading to the screen porch overlooking the wooded buffer! What a view! Built by M/I Homes in 2012! Energy Star certified!
Facts & features
Interior
Bedrooms & bathrooms
- Bedrooms: 3
- Bathrooms: 3
- Full bathrooms: 2
- 1/2 bathrooms: 1
Heating
- Forced air, Electric, Gas
Appliances
- Included: Dishwasher, Microwave, Range / Oven, Refrigerator
Features
- Granite Counter Tops, Smoke Alarm, Pantry, Smooth Ceilings
- Flooring: Tile, Carpet, Hardwood, Linoleum / Vinyl
- Has fireplace: Yes
Interior area
- Total interior livable area: 1,849 sqft
Property
Parking
- Parking features: Garage - Attached
Features
- Exterior features: Stone, Vinyl
Lot
- Size: 1,306 sqft
Details
- Parcel number: 0782071142
Construction
Type & style
- Home type: Townhouse
Condition
- Year built: 2012
Community & neighborhood
Location
- Region: Raleigh
HOA & financial
HOA
- Has HOA: Yes
- HOA fee: $94 monthly
Other
Other facts
- A/C: Central Air, Dual Zone A/C, A/C Age 3-6 Years
- Bath Features: Tub/ Sep Shower, Bath/Shower
- Equipment/Appliances: Garage Opener, Self Clean Oven
- Exterior Features: Gutters
- Heating: Dual Zone Heat, Heat Age 3-6 Yrs
- HO Fees Include: HO Association, Maint Com. Area, Maint. Ext., Maint. Grnd
- Lot Description: Landscaped, Hardwood Trees
- Roof: Shingle, 30 Year Warranty, Roof Age 6-10 Years
- Attic Description: Pull Down
- Style: Traditional, Transitional
- Washer Dryer Location: 2nd Floor, Hall
- Living Room Floor: Main
- Water Heater: Water Htr Age 3-6 Yrs
- Water/Sewer: City Sewer, City Water
- Inside City: Yes
- Design: 2 Story
- Entrance Hall Floor: Main
- Kitchen Floor: Main
- Master Bedroom Floor: Second
- Bedroom 2 Floor: Second
- Bedroom 3 Floor: Second
- Parking: Entry/Front, DW/Concrete, Garage
- Garage Floor: Main
- Other Rooms: Entry Foyer
- Storage Floor: Main
- Foundation: Slab
- Utility Room Floor: Second
- Green Building Features: ENERGY STAR Appliances
- Green Building Cert: ENERGY STAR Homes
- Interior Features: Granite Counter Tops, Smoke Alarm, Pantry, Smooth Ceilings
- Restrictive Covenants: Yes
- Acres: 0-.25 Acres
- HOA 1 Fees Required: Yes
- HOA 1 Fee Payment: Monthly
- HOA 2 Fees Required: Yes
- HOA 2 Fee Payment: Quarterly
- Subdivision: Silver Lake Bluffs
Price history
| Date | Event | Price |
|---|---|---|
| 4/30/2024 | Listing removed | -- |
Source: Zillow Rentals Report a problem | ||
| 4/24/2024 | Listed for rent | $2,250$1/sqft |
Source: Zillow Rentals Report a problem | ||
| 2/23/2024 | Sold | $418,000+48.2%$226/sqft |
Source: Public Record Report a problem | ||
| 3/14/2018 | Sold | $282,000-2.4%$153/sqft |
Source: | ||
| 1/27/2018 | Pending sale | $289,000$156/sqft |
Source: Hunt For Homes Inc. #2166651 Report a problem | ||
Public tax history
| Year | Property taxes | Tax assessment |
|---|---|---|
| 2025 | $3,792 +0.4% | $432,491 |
| 2024 | $3,776 +16.2% | $432,491 +46% |
| 2023 | $3,249 +7.6% | $296,231 |
Find assessor info on the county website
Neighborhood: 27606
Nearby schools
GreatSchools rating
- 4/10Dillard Drive ElementaryGrades: PK-5Distance: 0.5 mi
- 7/10Dillard Drive MiddleGrades: 6-8Distance: 0.5 mi
- 8/10Athens Drive HighGrades: 9-12Distance: 1.8 mi
Schools provided by the listing agent
- Elementary: Wake - Dillard
- Middle: Wake - Dillard
- High: Wake - Athens Dr
Source: The MLS. This data may not be complete. We recommend contacting the local school district to confirm school assignments for this home.
Get a cash offer in 3 minutes
Find out how much your home could sell for in as little as 3 minutes with a no-obligation cash offer.
Estimated market value
$402,300



