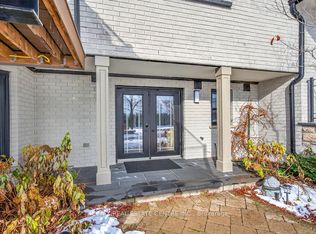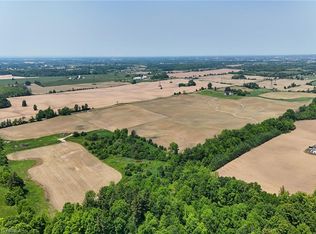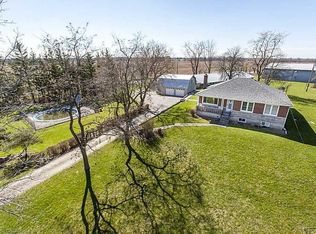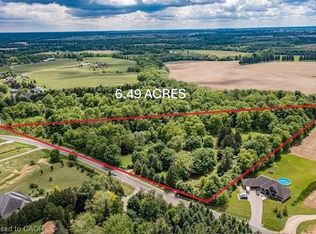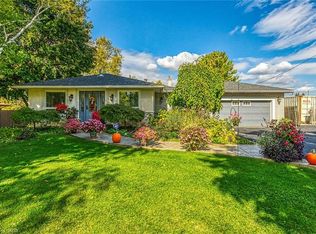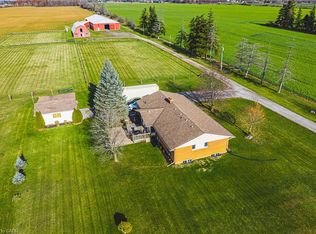1216 Sawmill Rd, Brant, ON L9G 3L1
What's special
- 234 days |
- 13 |
- 0 |
Zillow last checked: 8 hours ago
Listing updated: January 08, 2026 at 02:35pm
Chuck Hogeterp, Salesperson,
RE/MAX Escarpment Realty Inc.
Facts & features
Interior
Bedrooms & bathrooms
- Bedrooms: 4
- Bathrooms: 2
- Full bathrooms: 2
- Main level bathrooms: 1
- Main level bedrooms: 1
Bedroom
- Level: Main
Bedroom
- Level: Second
Bedroom
- Level: Second
Bedroom
- Level: Second
Bathroom
- Features: 3-Piece
- Level: Main
Bathroom
- Features: 3-Piece
- Level: Second
Eat in kitchen
- Level: Main
Laundry
- Level: Main
Living room
- Level: Main
Utility room
- Level: Basement
Heating
- Forced Air-Propane
Cooling
- None
Appliances
- Laundry: In-Suite, Main Level
Features
- None
- Windows: Window Coverings
- Basement: Partial,Unfinished
- Has fireplace: No
Interior area
- Total structure area: 1,772
- Total interior livable area: 1,772 sqft
- Finished area above ground: 1,772
Video & virtual tour
Property
Parking
- Total spaces: 10
- Parking features: Detached Garage, Right-of-Way, Outside/Surface/Open
- Garage spaces: 4
- Uncovered spaces: 6
Features
- Frontage type: South
Lot
- Size: 48.77 Acres
- Features: Open Spaces, Quiet Area, Schools
- Topography: Rolling
Details
- Additional structures: Barn(s), Storage, Workshop
- Parcel number: 322340045
- Zoning: A1
Construction
Type & style
- Home type: SingleFamily
- Architectural style: Two Story
- Property subtype: Agriculture, Farm
Materials
- Wood Siding
- Foundation: Stone
- Roof: Asphalt Shing
Condition
- 100+ Years
- New construction: No
- Year built: 1895
Utilities & green energy
- Sewer: Septic Tank
- Water: Cistern
Community & HOA
Location
- Region: Brant
Financial & listing details
- Price per square foot: C$1,524/sqft
- Annual tax amount: C$2,452
- Date on market: 6/4/2025
- Inclusions: Window Coverings, Ceiling Fans, Bathroom Mirrors, All Attached Light Fixtures, Dishwasher
- Exclusions: Fridge, Stove, Washer, Dryer (All Belong To Tenant), All Tools In Workshop (Attached & Not Attached)
(905) 573-1188
By pressing Contact Agent, you agree that the real estate professional identified above may call/text you about your search, which may involve use of automated means and pre-recorded/artificial voices. You don't need to consent as a condition of buying any property, goods, or services. Message/data rates may apply. You also agree to our Terms of Use. Zillow does not endorse any real estate professionals. We may share information about your recent and future site activity with your agent to help them understand what you're looking for in a home.
Price history
Price history
| Date | Event | Price |
|---|---|---|
| 6/3/2025 | Listed for sale | C$2,700,000C$1,524/sqft |
Source: ITSO #40736979 Report a problem | ||
Public tax history
Public tax history
Tax history is unavailable.Climate risks
Neighborhood: L9G
Nearby schools
GreatSchools rating
No schools nearby
We couldn't find any schools near this home.
