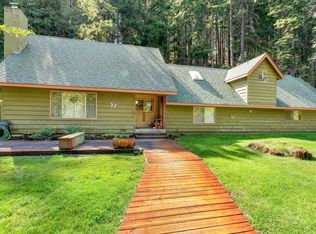Sold for $575,000 on 04/10/23
$575,000
1216 Timber Hills Rd, Mount Shasta, CA 96067
3beds
1,488sqft
Single Family Residence
Built in 1989
2.6 Acres Lot
$578,900 Zestimate®
$386/sqft
$2,464 Estimated rent
Home value
$578,900
$544,000 - $614,000
$2,464/mo
Zestimate® history
Loading...
Owner options
Explore your selling options
What's special
This home has it all with a full basement and two bonus rooms also a brewery room. located in the coveted Timber Hills subdivision and backs up to Siskiyou Land Trust for unlimited outdoor activities right out of your back door. The perfect three bedroom 2 bath with large deck area for outside entertainment and Permitted detached garage with power that could be a used as a work shop area or boat storage.
Zillow last checked: 8 hours ago
Listing updated: December 12, 2024 at 01:54pm
Listed by:
Josiah P McElroy,
Relevant Real Estate
Bought with:
NON MEMBER
Non Member
Source: SMLS,MLS#: 23-725
Facts & features
Interior
Bedrooms & bathrooms
- Bedrooms: 3
- Bathrooms: 2
- Full bathrooms: 2
Heating
- Heat Pump
Cooling
- None
Features
- High Speed Internet
- Flooring: Laminate
- Has basement: No
- Has fireplace: Yes
- Fireplace features: Living Room
Interior area
- Total structure area: 1,488
- Total interior livable area: 1,488 sqft
Property
Parking
- Parking features: Deck, Boat
Features
- Levels: Two
- Has view: Yes
Lot
- Size: 2.60 Acres
- Dimensions: 2.6
- Features: Secluded
Details
- Parcel number: 036350650
Construction
Type & style
- Home type: SingleFamily
- Architectural style: Craftsman
- Property subtype: Single Family Residence
Materials
- Wood Siding
- Foundation: Concrete Perimeter
- Roof: Shake
Condition
- Year built: 1989
Utilities & green energy
- Electric: Public
- Water: Well
Community & neighborhood
Location
- Region: Mount Shasta
HOA & financial
HOA
- Has HOA: No
Other
Other facts
- Listing terms: Conventional,Cash,FHA/VA,USDA Loan
- Ownership: Seller
- Road surface type: Gravel
Price history
| Date | Event | Price |
|---|---|---|
| 4/10/2023 | Sold | $575,000+4.7%$386/sqft |
Source: | ||
| 3/7/2023 | Pending sale | $549,000$369/sqft |
Source: | ||
| 3/3/2023 | Listed for sale | $549,000+66.4%$369/sqft |
Source: | ||
| 6/5/2015 | Sold | $330,000+97.6%$222/sqft |
Source: Public Record Report a problem | ||
| 7/26/2012 | Sold | $167,000-7%$112/sqft |
Source: Public Record Report a problem | ||
Public tax history
| Year | Property taxes | Tax assessment |
|---|---|---|
| 2025 | $6,397 +1.7% | $598,230 +2% |
| 2024 | $6,290 +51.8% | $586,500 +50.1% |
| 2023 | $4,144 +1.9% | $390,625 +2% |
Find assessor info on the county website
Neighborhood: 96067
Nearby schools
GreatSchools rating
- 5/10Mt. Shasta Elementary SchoolGrades: K-3Distance: 2.2 mi
- 5/10Sisson SchoolGrades: 4-8Distance: 2.5 mi
- 7/10Mt. Shasta High SchoolGrades: 9-12Distance: 2.6 mi

Get pre-qualified for a loan
At Zillow Home Loans, we can pre-qualify you in as little as 5 minutes with no impact to your credit score.An equal housing lender. NMLS #10287.
