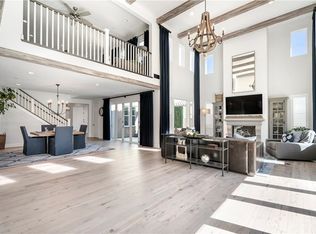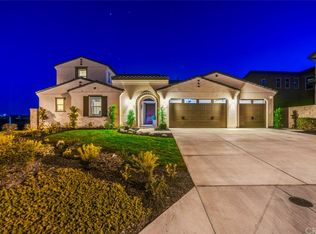Sold for $1,185,000
Listing Provided by:
Lauren Lumbattis DRE #01746402 909-248-5304,
First Team Real Estate
Bought with: MUSTARD SEED REALTY
$1,185,000
12189 Cortona Pl, Riverside, CA 92503
5beds
4,469sqft
Single Family Residence
Built in 2016
0.25 Acres Lot
$1,165,200 Zestimate®
$265/sqft
$5,774 Estimated rent
Home value
$1,165,200
$1.06M - $1.28M
$5,774/mo
Zestimate® history
Loading...
Owner options
Explore your selling options
What's special
Welcome to 12189 Cortona Place in the gated community of Bella Vista Estates! Conveniently located off the 91 fwy, between the 15 and 60 freeways sits this INSANELY gorgeous home. As you step in, warmth and elegance is there to meet you. To the right, a formal dining space, being used as an office currently. To the left, a downstairs mini owners wait with a walk in closet and a full bathroom. Pass the stairs on your left and you have a formal dining area or as it's currently used, as a downstairs bar area; complete with built ins, a built in wine fridge and a custom glass tile back splash, PERFECT for entertaining. Follow the wood floors to the great room. The large, vaulted, 20 foot ceilings give a new meaning to the word "grand". Next to the family room but off of the kitchen is an additional dining space to seat all your guests while entertaining. The kitchen.....with stainless appliances, dark cabinets with custom handles and pulls, this kitchen checks all the boxes. The large island provides tons of storage and counter space and is a great focal point. The yard has been demo'd for the buyer to do anything in the yard that suites their needs and wants and the California doors that open the entire wall up bring outside living to life. Upstairs, the owners suit is stunning with a gas fireplace and an owners bathroom that was completely remodeled earlier this year complete with marble flooring and a rain, overhead shower. 2 walk in closets, 2 vanities and a large walk in shower with separate tub makes this space incredible. There's a large loft open to the room below with tons of natural light. The room next to the master is a separate en-suite with a walk in closet and the other 2 rooms upstairs are complete with plush carpet and walk in closets also. Lastly, the upstairs laundry room with a linen closet, cabinets for storage and a sink make doing laundry a little less tedious! This home is looking for the perfect buyer to call this house, home!
Zillow last checked: 8 hours ago
Listing updated: May 15, 2025 at 04:15pm
Listing Provided by:
Lauren Lumbattis DRE #01746402 909-248-5304,
First Team Real Estate
Bought with:
GEORGE HSU, DRE #00897126
MUSTARD SEED REALTY
Source: CRMLS,MLS#: PW25065774 Originating MLS: California Regional MLS
Originating MLS: California Regional MLS
Facts & features
Interior
Bedrooms & bathrooms
- Bedrooms: 5
- Bathrooms: 5
- Full bathrooms: 4
- 1/2 bathrooms: 1
- Main level bathrooms: 2
- Main level bedrooms: 1
Primary bedroom
- Features: Main Level Primary
Primary bedroom
- Features: Primary Suite
Heating
- Central
Cooling
- Central Air
Appliances
- Laundry: Inside, Laundry Room, Upper Level
Features
- Main Level Primary, Primary Suite
- Has fireplace: Yes
- Fireplace features: Family Room
- Common walls with other units/homes: No Common Walls
Interior area
- Total interior livable area: 4,469 sqft
Property
Parking
- Total spaces: 4
- Parking features: Direct Access, Driveway, Garage
- Attached garage spaces: 4
Features
- Levels: Two
- Stories: 2
- Entry location: Front door
- Pool features: None
- Spa features: None
- Has view: Yes
- View description: Hills, Neighborhood
Lot
- Size: 0.25 Acres
- Features: Front Yard
Details
- Parcel number: 269480003
- Special conditions: Standard
Construction
Type & style
- Home type: SingleFamily
- Property subtype: Single Family Residence
Condition
- New construction: No
- Year built: 2016
Utilities & green energy
- Sewer: Public Sewer
- Water: Public
Community & neighborhood
Community
- Community features: Curbs, Gutter(s), Storm Drain(s), Street Lights, Sidewalks
Location
- Region: Riverside
HOA & financial
HOA
- Has HOA: Yes
- HOA fee: $375 monthly
- Amenities included: Call for Rules, Guard, Security
- Association name: Bella Vista Estates
- Association phone: 951-547-3500
Other
Other facts
- Listing terms: Cash,Cash to Existing Loan,Conventional,Contract,Submit,VA Loan
Price history
| Date | Event | Price |
|---|---|---|
| 5/15/2025 | Sold | $1,185,000$265/sqft |
Source: | ||
| 4/9/2025 | Pending sale | $1,185,000$265/sqft |
Source: | ||
| 3/26/2025 | Listed for sale | $1,185,000+213.1%$265/sqft |
Source: | ||
| 2/10/2017 | Sold | $378,500$85/sqft |
Source: Public Record Report a problem | ||
Public tax history
| Year | Property taxes | Tax assessment |
|---|---|---|
| 2025 | $11,093 +3.6% | $883,968 +2% |
| 2024 | $10,708 +1.1% | $866,636 +2% |
| 2023 | $10,588 +2.1% | $849,644 +2% |
Find assessor info on the county website
Neighborhood: El Sobrante
Nearby schools
GreatSchools rating
- 7/10Lake Mathews Elementary SchoolGrades: K-6Distance: 0.9 mi
- 6/10Frank Augustus Miller Middle SchoolGrades: 7-8Distance: 5.8 mi
- 5/10Arlington High SchoolGrades: 9-12Distance: 3 mi
Get a cash offer in 3 minutes
Find out how much your home could sell for in as little as 3 minutes with a no-obligation cash offer.
Estimated market value
$1,165,200

