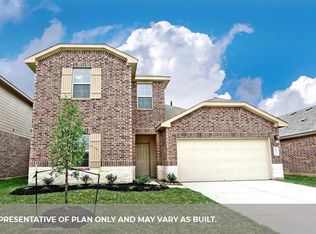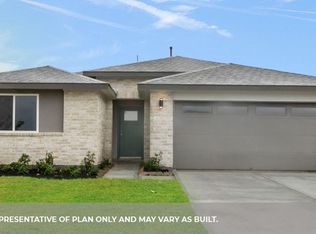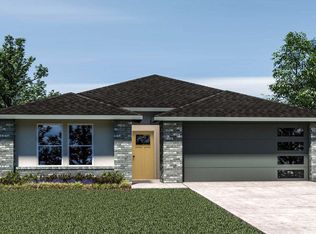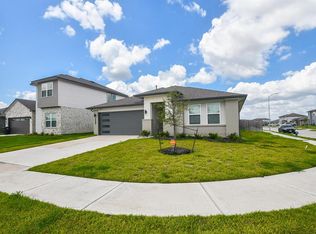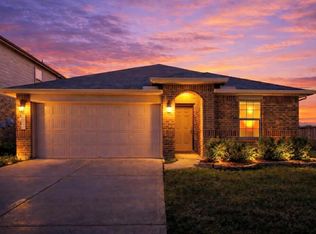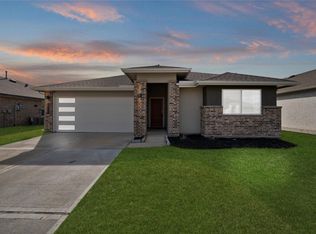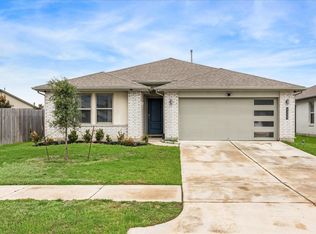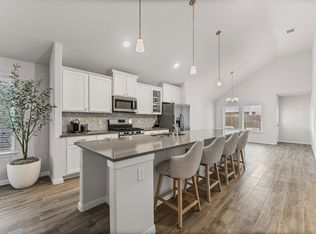Welcome to this beautifully designed 3-bedroom, 2-bath home in the sought-after Caldwell Ranch community. Built in 2021, this 1,575 sq. ft. gem offers an open-concept layout with stylish finishes throughout
The home has a chef-inspired kitchen featuring sleek quartz countertops, stainless steel appliances, a spacious island perfect for entertaining, and a walk-in pantry for ample storage.
The primary suite is a true retreat, offering dual walk-in closets, double vanities, a soaking tub, and a separate shower — your own private spa experience.
Enjoy the outdoors with a generously sized yard, covered patio, and no back neighbors—perfect for relaxing or entertaining.
Additional upgrades include a state-of-the-art security camera system for added peace of mind.
Caldwell Ranch offers the charm of suburban living with close proximity to shopping, dining, and excellent schools. This home checks every box — don’t miss your chance to make it yours!
Pending
Price cut: $3K (2/5)
$269,000
1219 Minerals Ln, Rosharon, TX 77583
3beds
1,575sqft
Est.:
Single Family Residence
Built in 2021
6,564.49 Square Feet Lot
$265,100 Zestimate®
$171/sqft
$71/mo HOA
What's special
Stainless steel appliancesCovered patioStylish finishes throughoutSleek quartz countertopsSoaking tubDual walk-in closetsChef-inspired kitchen
- 43 days |
- 413 |
- 31 |
Zillow last checked: 8 hours ago
Listing updated: February 21, 2026 at 01:40pm
Listed by:
Donald Hatter TREC #0757355 713-922-7447,
eXp Realty LLC
Source: HAR,MLS#: 54766278
Facts & features
Interior
Bedrooms & bathrooms
- Bedrooms: 3
- Bathrooms: 2
- Full bathrooms: 2
Primary bathroom
- Features: Primary Bath: Double Sinks, Primary Bath: Soaking Tub
Kitchen
- Features: Kitchen Island, Kitchen open to Family Room, Walk-in Pantry
Heating
- Natural Gas
Cooling
- Ceiling Fan(s), Electric
Appliances
- Included: Disposal, Microwave, Gas Range, Dishwasher
Features
- En-Suite Bath, Walk-In Closet(s)
- Flooring: Vinyl
Interior area
- Total structure area: 1,575
- Total interior livable area: 1,575 sqft
Video & virtual tour
Property
Parking
- Total spaces: 2
- Parking features: Attached
- Attached garage spaces: 2
Features
- Stories: 1
Lot
- Size: 6,564.49 Square Feet
- Features: Subdivided, 0 Up To 1/4 Acre
Details
- Parcel number: 7136030010250907
Construction
Type & style
- Home type: SingleFamily
- Architectural style: Contemporary
- Property subtype: Single Family Residence
Materials
- Brick, Cement Siding, Stucco
- Foundation: Slab
- Roof: Wood
Condition
- New construction: No
- Year built: 2021
Utilities & green energy
- Water: Water District
Green energy
- Energy efficient items: Thermostat
Community & HOA
Community
- Subdivision: Southern Colony Expansion Ph I Sec 3
HOA
- Has HOA: Yes
- Amenities included: Park, Picnic Area, Pool
- HOA fee: $850 annually
Location
- Region: Rosharon
Financial & listing details
- Price per square foot: $171/sqft
- Tax assessed value: $267,700
- Annual tax amount: $7,629
- Date on market: 1/12/2026
- Road surface type: Concrete
Estimated market value
$265,100
$252,000 - $278,000
$2,149/mo
Price history
Price history
| Date | Event | Price |
|---|---|---|
| 2/21/2026 | Pending sale | $269,000$171/sqft |
Source: | ||
| 2/5/2026 | Price change | $269,000-1.1%$171/sqft |
Source: | ||
| 1/12/2026 | Price change | $272,000+3.8%$173/sqft |
Source: | ||
| 9/12/2025 | Listed for sale | $262,000$166/sqft |
Source: | ||
| 9/5/2025 | Pending sale | $262,000$166/sqft |
Source: | ||
| 7/29/2025 | Price change | $262,000-4.3%$166/sqft |
Source: | ||
| 7/17/2025 | Price change | $273,900-2.1%$174/sqft |
Source: | ||
| 6/11/2025 | Price change | $279,900-1.6%$178/sqft |
Source: | ||
| 6/2/2025 | Price change | $284,500-1.6%$181/sqft |
Source: | ||
| 5/15/2025 | Price change | $289,000-2%$183/sqft |
Source: | ||
| 4/7/2025 | Listed for sale | $295,000$187/sqft |
Source: | ||
Public tax history
Public tax history
| Year | Property taxes | Tax assessment |
|---|---|---|
| 2025 | -- | $267,700 +0.3% |
| 2024 | $2,814 -8.3% | $266,856 -5.3% |
| 2023 | $3,070 -29.7% | $281,800 +8.9% |
| 2022 | $4,364 | $258,860 |
Find assessor info on the county website
BuyAbility℠ payment
Est. payment
$1,732/mo
Principal & interest
$1255
Property taxes
$406
HOA Fees
$71
Climate risks
Neighborhood: 77583
Nearby schools
GreatSchools rating
- 3/10Heritage Rose Elementary SchoolGrades: PK-5Distance: 1 mi
- 6/10Ronald Thornton MiddleGrades: 6-8Distance: 3.2 mi
- 5/10Almeta Crawford High SchoolGrades: 9-12Distance: 13 mi
Schools provided by the listing agent
- Elementary: Ferndell Henry Elementary
- Middle: Thornton Middle School (Fort Bend)
- High: Almeta Crawford High School
Source: HAR. This data may not be complete. We recommend contacting the local school district to confirm school assignments for this home.
