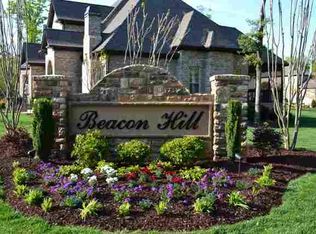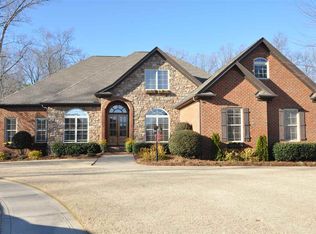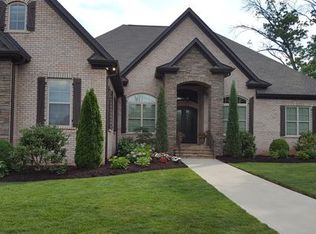Sold co op member
$760,000
122 Beacon Hill Rd, Duncan, SC 29334
4beds
3,580sqft
Single Family Residence
Built in 2010
0.7 Acres Lot
$762,400 Zestimate®
$212/sqft
$2,643 Estimated rent
Home value
$762,400
$724,000 - $801,000
$2,643/mo
Zestimate® history
Loading...
Owner options
Explore your selling options
What's special
Welcome to 122 Beacon Hill Road—an exquisite custom-built estate on a beautifully landscaped 0.70-acre lot in one of Duncan’s most prestigious communities. Crafted by Avery Construction, this nearly 3,600 sq. ft. residence blends timeless design with meticulous craftsmanship. A grand two-story foyer with inlaid hardwoods opens to a formal living room with vaulted ceilings, intricate millwork, and a stone gas fireplace. Designed for refined entertaining and everyday comfort, the main level boasts a formal dining room, a spacious family room, and a gourmet kitchen with granite countertops, center island, stainless appliances, and casual dining space. Two Trex decks—one off the kitchen and one off the primary suite—create seamless indoor-outdoor living. The luxurious main-level primary suite features a tray ceiling, spa-inspired bath, and a hardwood-floored walk-in closet. Upstairs are three generous bedrooms (two connected by a Jack-and-Jill bath), an additional guest bath, a versatile loft ideal for media/fitness/office, and a large walk-in attic for storage. Outside, your private resort-style oasis awaits: a lagoon-style saltwater pool with jetted spillover spa and sheer descent waterfall, surrounded by professional landscaping and a full irrigation system. Additional highlights include a 3-car garage, whole-home surround sound, elegant arched doorways and rounded corners, and a well-appointed laundry/mudroom with custom built-ins. Ideally located minutes from GSP Airport, I-85, and the centers of Greenville and Spartanburg—this residence delivers the perfect blend of location, luxury, and lifestyle. Schedule your private tour today.
Zillow last checked: 8 hours ago
Listing updated: November 22, 2025 at 05:01pm
Listed by:
Rupesh Patel 888-440-2798,
EXP REALTY, LLC
Bought with:
Cynthia Keeling, SC
Keller Williams Realty
Source: SAR,MLS#: 327712
Facts & features
Interior
Bedrooms & bathrooms
- Bedrooms: 4
- Bathrooms: 4
- Full bathrooms: 3
- 1/2 bathrooms: 1
Primary bedroom
- Area: 255
- Dimensions: 15x17
Bedroom 2
- Area: 156
- Dimensions: 12x13
Bedroom 3
- Area: 132
- Dimensions: 11x12
Bedroom 4
- Area: 180
- Dimensions: 12x15
Bonus room
- Area: 195
- Dimensions: 15x13
Breakfast room
- Level: 8x14
Dining room
- Level: First
- Area: 154
- Dimensions: 11x14
Great room
- Level: First
- Area: 420
- Dimensions: 21x20
Kitchen
- Level: First
- Area: 196
- Dimensions: 14x14
Laundry
- Area: 70
- Dimensions: 7x10
Living room
- Level: First
- Area: 196
- Dimensions: 14x14
Heating
- Forced Air, Multi-Units, Gas - Natural
Cooling
- Central Air, Electricity
Appliances
- Included: Down Draft, Dishwasher, Disposal, Dryer, Refrigerator, Washer, Gas Cooktop, Convection Oven, Electric Oven, Wall Oven, Self Cleaning Oven, Gas, Tankless Water Heater
- Laundry: 1st Floor, Electric Dryer Hookup, Sink, Walk-In, Washer Hookup
Features
- Central Vacuum, Cathedral Ceiling(s), Fireplace, Soaking Tub, Solid Surface Counters, Open Floorplan
- Flooring: Carpet, Ceramic Tile, Hardwood
- Windows: Tilt-Out, Window Treatments
- Has basement: No
- Number of fireplaces: 1
- Fireplace features: Gas Log
Interior area
- Total interior livable area: 3,580 sqft
- Finished area above ground: 3,580
- Finished area below ground: 0
Property
Parking
- Total spaces: 3
- Parking features: Garage, Garage Door Opener, Garage Faces Side, 3 Car Attached, Attached Garage
- Attached garage spaces: 3
- Has uncovered spaces: Yes
Features
- Levels: Two
- Patio & porch: Deck, Porch
- Exterior features: Aluminum/Vinyl Trim
- Pool features: In Ground
- Spa features: Bath
Lot
- Size: 0.70 Acres
- Features: Cul-De-Sac, Level
- Topography: Level
Details
- Parcel number: 5360002817
Construction
Type & style
- Home type: SingleFamily
- Architectural style: Traditional
- Property subtype: Single Family Residence
Materials
- Brick Veneer
- Foundation: Crawl Space
- Roof: Architectural
Condition
- New construction: No
- Year built: 2010
Utilities & green energy
- Electric: Duke
- Gas: GCP
- Sewer: Septic Tank
- Water: Public, SJWD
Community & neighborhood
Security
- Security features: Smoke Detector(s)
Community
- Community features: Street Lights, Sidewalks
Location
- Region: Duncan
- Subdivision: Beacon Hill
HOA & financial
HOA
- Has HOA: Yes
- HOA fee: $700 annually
Price history
| Date | Event | Price |
|---|---|---|
| 11/21/2025 | Sold | $760,000-6.1%$212/sqft |
Source: | ||
| 9/27/2025 | Pending sale | $809,000$226/sqft |
Source: | ||
| 9/6/2025 | Price change | $809,000-3.6%$226/sqft |
Source: | ||
| 8/15/2025 | Listed for sale | $839,000$234/sqft |
Source: | ||
| 8/1/2025 | Pending sale | $839,000$234/sqft |
Source: | ||
Public tax history
| Year | Property taxes | Tax assessment |
|---|---|---|
| 2025 | -- | $25,989 |
| 2024 | $3,736 -0.3% | $25,989 |
| 2023 | $3,746 | $25,989 +15% |
Find assessor info on the county website
Neighborhood: 29334
Nearby schools
GreatSchools rating
- 10/10Reidville Elementary SchoolGrades: PK-4Distance: 1.3 mi
- 8/10Florence Chapel Middle SchoolGrades: 7-8Distance: 3.2 mi
- 6/10James Byrnes Freshman AcademyGrades: 9Distance: 3.8 mi
Schools provided by the listing agent
- Elementary: 5-Reidville
- Middle: 5-Florence Chapel
- High: 5-Byrnes High
Source: SAR. This data may not be complete. We recommend contacting the local school district to confirm school assignments for this home.
Get a cash offer in 3 minutes
Find out how much your home could sell for in as little as 3 minutes with a no-obligation cash offer.
Estimated market value
$762,400
Get a cash offer in 3 minutes
Find out how much your home could sell for in as little as 3 minutes with a no-obligation cash offer.
Estimated market value
$762,400


