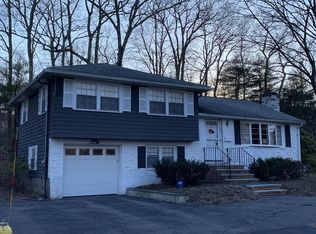Sold for $750,000
$750,000
122 Chickering Rd, Dedham, MA 02026
3beds
2,005sqft
Single Family Residence
Built in 1958
10,000 Square Feet Lot
$827,100 Zestimate®
$374/sqft
$4,244 Estimated rent
Home value
$827,100
$786,000 - $877,000
$4,244/mo
Zestimate® history
Loading...
Owner options
Explore your selling options
What's special
Well maintained multi-level ranch on a quiet dead-end street in Precenct 1, Dedham's finest neighborhood. This home features 3+ floors of living space, perfect for a young family or someone who works from home. With 3 bedrooms on the top floor, living/dining/kitchen space on the main level, and a den/home office and finished basement below, the choices are endless. Located on the Westwood line, there are woodlands abutting the backyard for a nice rural feel. Hardwood floors and vinyl replacement windows throughout the home and a newer (2016) roof. The kitchen/dining area leads directly to the deck overlooking the fenced-in back yard accented with waterfountain, flowers,small trees & shrubs. With wood burning fireplaces in both the living room and the family room the home is warm & cozy year-round plus Central air for those upcoming hot, steamy nights too. The baths retain their original tile and ooze retro charm. Attached garage and a dedicated laundry room make this house a keeper!
Zillow last checked: 8 hours ago
Listing updated: June 21, 2023 at 12:42pm
Listed by:
Greg Maund 617-515-2315,
William Raveis R. E. & Home Services 617-731-7737
Bought with:
McGonagle Team
William Raveis R.E. & Home Services
Source: MLS PIN,MLS#: 73114039
Facts & features
Interior
Bedrooms & bathrooms
- Bedrooms: 3
- Bathrooms: 2
- Full bathrooms: 2
Primary bedroom
- Features: Ceiling Fan(s), Flooring - Hardwood
- Level: Third
Bedroom 2
- Features: Flooring - Hardwood
- Level: Third
Bedroom 3
- Features: Flooring - Hardwood
- Level: Third
Primary bathroom
- Features: No
Bathroom 1
- Features: Bathroom - Full, Bathroom - Tiled With Shower Stall, Countertops - Stone/Granite/Solid
- Level: First
Bathroom 2
- Features: Bathroom - Full, Bathroom - Tiled With Tub & Shower
- Level: Third
Dining room
- Features: Flooring - Hardwood
- Level: Second
Family room
- Features: Flooring - Laminate
- Level: Basement
- Area: 325
- Dimensions: 25 x 13
Kitchen
- Features: Flooring - Laminate
- Level: Second
Living room
- Features: Flooring - Hardwood
- Level: Second
Heating
- Forced Air, Natural Gas
Cooling
- Central Air
Appliances
- Included: Gas Water Heater, Range, Dishwasher, Disposal, Refrigerator, Washer, Dryer
- Laundry: Gas Dryer Hookup, Washer Hookup
Features
- Den
- Flooring: Laminate, Hardwood
- Windows: Insulated Windows
- Basement: Full,Finished
- Number of fireplaces: 2
- Fireplace features: Family Room, Living Room
Interior area
- Total structure area: 2,005
- Total interior livable area: 2,005 sqft
Property
Parking
- Total spaces: 4
- Parking features: Attached, Off Street
- Attached garage spaces: 1
- Uncovered spaces: 3
Accessibility
- Accessibility features: No
Features
- Patio & porch: Deck, Deck - Wood
- Exterior features: Deck, Deck - Wood
- Frontage length: 100.00
Lot
- Size: 10,000 sqft
- Features: Level
Details
- Parcel number: M:0146 L:0003,72251
- Zoning: B
Construction
Type & style
- Home type: SingleFamily
- Architectural style: Raised Ranch
- Property subtype: Single Family Residence
Materials
- Frame
- Foundation: Concrete Perimeter
- Roof: Shingle
Condition
- Year built: 1958
Utilities & green energy
- Electric: Circuit Breakers, 200+ Amp Service
- Sewer: Public Sewer
- Water: Public
- Utilities for property: for Electric Range, for Electric Oven, for Gas Dryer, Washer Hookup
Community & neighborhood
Security
- Security features: Security System
Community
- Community features: Public Transportation, Shopping, Park, Highway Access, T-Station
Location
- Region: Dedham
Price history
| Date | Event | Price |
|---|---|---|
| 6/20/2023 | Sold | $750,000+10.5%$374/sqft |
Source: MLS PIN #73114039 Report a problem | ||
| 5/22/2023 | Pending sale | $679,000$339/sqft |
Source: | ||
| 5/22/2023 | Contingent | $679,000$339/sqft |
Source: MLS PIN #73114039 Report a problem | ||
| 5/19/2023 | Listed for sale | $679,000$339/sqft |
Source: MLS PIN #73114039 Report a problem | ||
Public tax history
| Year | Property taxes | Tax assessment |
|---|---|---|
| 2025 | $8,886 +3.9% | $704,100 +2.9% |
| 2024 | $8,551 +4.7% | $684,100 +7.6% |
| 2023 | $8,164 +7.5% | $635,800 +11.8% |
Find assessor info on the county website
Neighborhood: Dexter
Nearby schools
GreatSchools rating
- NAEarly Childhood CenterGrades: PK-KDistance: 0.9 mi
- 6/10Dedham Middle SchoolGrades: 6-8Distance: 1.5 mi
- 7/10Dedham High SchoolGrades: 9-12Distance: 1.7 mi
Get a cash offer in 3 minutes
Find out how much your home could sell for in as little as 3 minutes with a no-obligation cash offer.
Estimated market value$827,100
Get a cash offer in 3 minutes
Find out how much your home could sell for in as little as 3 minutes with a no-obligation cash offer.
Estimated market value
$827,100
