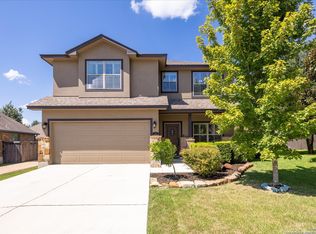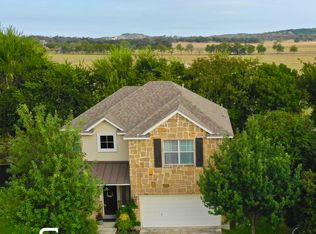Sold
Price Unknown
122 Churchill, Boerne, TX 78006
4beds
2,697sqft
Single Family Residence
Built in 2013
9,452.52 Square Feet Lot
$451,900 Zestimate®
$--/sqft
$2,893 Estimated rent
Home value
$451,900
$393,000 - $520,000
$2,893/mo
Zestimate® history
Loading...
Owner options
Explore your selling options
What's special
This beautifully updated home is move-in ready and located in the highly sought-after Boerne ISD, just minutes from Charming Downtown Boerne. The open-concept floor plan centers around a massive black leather granite island, perfect for entertaining and staying connected while cooking in the newly renovated kitchen. Hardwood floors throughout the main living areas (no carpet except in bedrooms) add warmth and elegance. Upstairs, you'll find all bedrooms plus a spacious game room, while downstairs offers a seamless flow between the formal dining area and the bright, inviting family room. The primary bathroom has been tastefully updated, offering a spa-like retreat. Enjoy peaceful Hill Country views from the covered patio featuring an outdoor fireplace, overlooking expansive ranch acreage-with no rear neighbors. The level lot and cul-de-sac location provide added privacy and charm. Additional highlights include a 5-year-old roof and generous backyard space for play or relaxation.
Zillow last checked: 8 hours ago
Listing updated: September 11, 2025 at 06:09am
Listed by:
Hunter Wagner TREC #557028 (210) 852-5462,
Cibolo Creek Realty, LLC
Source: LERA MLS,MLS#: 1888339
Facts & features
Interior
Bedrooms & bathrooms
- Bedrooms: 4
- Bathrooms: 3
- Full bathrooms: 2
- 1/2 bathrooms: 1
Primary bedroom
- Features: Walk-In Closet(s), Ceiling Fan(s), Full Bath
- Level: Upper
- Area: 192
- Dimensions: 16 x 12
Bedroom 2
- Area: 165
- Dimensions: 15 x 11
Bedroom 3
- Area: 140
- Dimensions: 14 x 10
Bedroom 4
- Area: 110
- Dimensions: 11 x 10
Primary bathroom
- Features: Tub/Shower Separate, Double Vanity, Soaking Tub
- Area: 100
- Dimensions: 10 x 10
Dining room
- Area: 210
- Dimensions: 15 x 14
Kitchen
- Area: 144
- Dimensions: 16 x 9
Living room
- Area: 270
- Dimensions: 18 x 15
Heating
- Central, Heat Pump, Electric
Cooling
- Two Central
Appliances
- Included: Self Cleaning Oven, Microwave, Range, Disposal, Dishwasher, Plumbed For Ice Maker
- Laundry: Upper Level, Washer Hookup, Dryer Connection
Features
- Two Living Area, Separate Dining Room, Eat-in Kitchen, Two Eating Areas, Kitchen Island, Breakfast Bar, Game Room, Utility Room Inside, All Bedrooms Upstairs, High Ceilings, Open Floorplan, High Speed Internet, Ceiling Fan(s), Chandelier
- Flooring: Carpet, Wood
- Windows: Double Pane Windows
- Has basement: No
- Has fireplace: No
- Fireplace features: Not Applicable
Interior area
- Total structure area: 2,697
- Total interior livable area: 2,697 sqft
Property
Parking
- Total spaces: 2
- Parking features: Two Car Garage, Attached
- Attached garage spaces: 2
Features
- Levels: Two
- Stories: 2
- Patio & porch: Patio, Covered
- Exterior features: Sprinkler System, Rain Gutters
- Pool features: None
- Fencing: Privacy
- Has view: Yes
- View description: County VIew
Lot
- Size: 9,452 sqft
- Features: Cul-De-Sac
Details
- Additional structures: Shed(s)
- Parcel number: 1567400040080
Construction
Type & style
- Home type: SingleFamily
- Property subtype: Single Family Residence
Materials
- Brick, Stone, Siding
- Foundation: Slab
- Roof: Composition
Condition
- Pre-Owned
- New construction: No
- Year built: 2013
Details
- Builder name: Megatel
Utilities & green energy
- Sewer: Sewer System
- Water: Water System
Community & neighborhood
Community
- Community features: Playground, Jogging Trails
Location
- Region: Boerne
- Subdivision: Saddlehorn
HOA & financial
HOA
- Has HOA: Yes
- HOA fee: $250 annually
- Association name: SADDLEHORN HOA
Other
Other facts
- Listing terms: Conventional,FHA,VA Loan,Cash
Price history
| Date | Event | Price |
|---|---|---|
| 9/5/2025 | Sold | -- |
Source: | ||
| 8/12/2025 | Pending sale | $459,000$170/sqft |
Source: | ||
| 8/5/2025 | Contingent | $459,000$170/sqft |
Source: | ||
| 8/1/2025 | Listed for sale | $459,000+36.8%$170/sqft |
Source: | ||
| 10/4/2019 | Sold | -- |
Source: | ||
Public tax history
| Year | Property taxes | Tax assessment |
|---|---|---|
| 2024 | $6,466 +9.1% | $403,010 +3.5% |
| 2023 | $5,929 -11.4% | $389,511 +10% |
| 2022 | $6,690 | $354,101 +10% |
Find assessor info on the county website
Neighborhood: 78006
Nearby schools
GreatSchools rating
- 8/10Curington Elementary SchoolGrades: PK-5Distance: 0.6 mi
- 8/10Boerne Middle NorthGrades: 6-8Distance: 1.3 mi
- 8/10Boerne High SchoolGrades: 9-12Distance: 0.8 mi
Schools provided by the listing agent
- Elementary: Curington
- Middle: Boerne Middle N
- High: Boerne
- District: Boerne
Source: LERA MLS. This data may not be complete. We recommend contacting the local school district to confirm school assignments for this home.
Get a cash offer in 3 minutes
Find out how much your home could sell for in as little as 3 minutes with a no-obligation cash offer.
Estimated market value
$451,900

