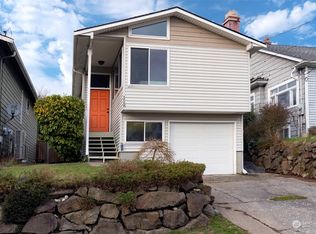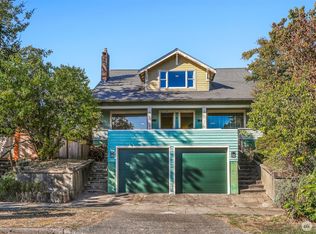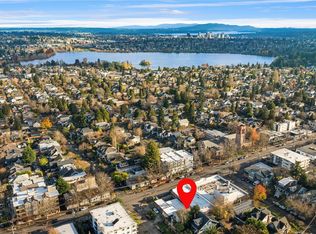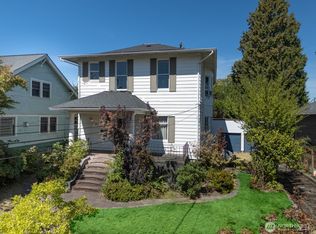Sold
Listed by:
Jennifer Sandmeyer,
Windermere RE Magnolia
Bought with: Windermere Real Estate/M2, LLC
$1,525,000
122 N 76th Street, Seattle, WA 98103
4beds
2,710sqft
Single Family Residence
Built in 1925
4,839.52 Square Feet Lot
$873,300 Zestimate®
$563/sqft
$5,302 Estimated rent
Home value
$873,300
$795,000 - $952,000
$5,302/mo
Zestimate® history
Loading...
Owner options
Explore your selling options
What's special
Charming re-imagined 4-bedroom Craftsman! Thoughtfully refreshed throughout, this home beautifully blends modern updates with timeless character. The main floor welcomes you w/a spacious living room, cozy sitting area, & fireplace, with original leaded glass windows & elegant coved ceilings carefully preserved, the open layout flows into a generous dining area & an updated kitchen, perfect for entertaining. Two large bedrooms & a full bathroom complete this level. Upstairs enjoy the beautiful, private primary suite featuring a luxurious en-suite bath w/ample storage.The lower level offers a versatile flex room, an additional bedroom, & a fully updated bathroom. Conveniently located near shopping and restaurants!
Zillow last checked: 8 hours ago
Listing updated: August 14, 2025 at 04:04am
Listed by:
Jennifer Sandmeyer,
Windermere RE Magnolia
Bought with:
Tyler Gardner, 113697
Windermere Real Estate/M2, LLC
Casey Price, 96386
Windermere Real Estate/M2, LLC
Source: NWMLS,MLS#: 2386011
Facts & features
Interior
Bedrooms & bathrooms
- Bedrooms: 4
- Bathrooms: 3
- Full bathrooms: 1
- 3/4 bathrooms: 2
- Main level bathrooms: 1
- Main level bedrooms: 2
Bedroom
- Level: Lower
Bedroom
- Level: Main
Bedroom
- Level: Main
Bathroom full
- Level: Main
Bathroom three quarter
- Level: Lower
Bonus room
- Level: Lower
Dining room
- Level: Main
Entry hall
- Level: Main
Kitchen without eating space
- Level: Main
Living room
- Level: Main
Utility room
- Level: Lower
Heating
- Fireplace, Heat Pump, Natural Gas
Cooling
- Central Air, Heat Pump
Appliances
- Included: Dishwasher(s), Disposal, Dryer(s), Refrigerator(s), Stove(s)/Range(s), Washer(s), Garbage Disposal, Water Heater: Gas, Water Heater Location: Basement
Features
- Bath Off Primary, Dining Room
- Flooring: Ceramic Tile, Engineered Hardwood, Hardwood
- Windows: Double Pane/Storm Window
- Basement: Finished
- Number of fireplaces: 1
- Fireplace features: Gas, Main Level: 1, Fireplace
Interior area
- Total structure area: 2,710
- Total interior livable area: 2,710 sqft
Property
Parking
- Total spaces: 1
- Parking features: Detached Garage
- Garage spaces: 1
Features
- Levels: Two
- Stories: 2
- Entry location: Main
- Patio & porch: Bath Off Primary, Double Pane/Storm Window, Dining Room, Fireplace, Water Heater
- Has view: Yes
- View description: Territorial
Lot
- Size: 4,839 sqft
- Features: Paved, Sidewalk, Fenced-Partially
- Topography: Terraces
- Residential vegetation: Fruit Trees
Details
- Parcel number: 1646500375
- Zoning: NR3
- Zoning description: Jurisdiction: City
- Special conditions: Standard
Construction
Type & style
- Home type: SingleFamily
- Architectural style: Craftsman
- Property subtype: Single Family Residence
Materials
- Wood Siding
- Foundation: Poured Concrete
- Roof: Composition
Condition
- Year built: 1925
- Major remodel year: 1925
Utilities & green energy
- Electric: Company: PSE
- Sewer: Sewer Connected, Company: Seattle Public Utilities
- Water: Public, Company: Seattle Public Utilities
Community & neighborhood
Location
- Region: Seattle
- Subdivision: Phinney Ridge
Other
Other facts
- Listing terms: Cash Out,Conventional
- Cumulative days on market: 20 days
Price history
| Date | Event | Price |
|---|---|---|
| 8/5/2025 | Listing removed | $6,995$3/sqft |
Source: Zillow Rentals Report a problem | ||
| 7/23/2025 | Price change | $6,995+16.7%$3/sqft |
Source: Zillow Rentals Report a problem | ||
| 7/17/2025 | Listed for rent | $5,995$2/sqft |
Source: Zillow Rentals Report a problem | ||
| 7/14/2025 | Sold | $1,525,000-1.5%$563/sqft |
Source: | ||
| 6/25/2025 | Pending sale | $1,549,000$572/sqft |
Source: | ||
Public tax history
| Year | Property taxes | Tax assessment |
|---|---|---|
| 2024 | $9,289 +13% | $935,000 +10.3% |
| 2023 | $8,220 +2.2% | $848,000 -8.6% |
| 2022 | $8,046 +3.5% | $928,000 +12.3% |
Find assessor info on the county website
Neighborhood: Greenwood
Nearby schools
GreatSchools rating
- 9/10Greenwood Elementary SchoolGrades: PK-5Distance: 0.3 mi
- 9/10Robert Eagle Staff Middle SchoolGrades: 6-8Distance: 1.1 mi
- 10/10Ballard High SchoolGrades: 9-12Distance: 1 mi
Get a cash offer in 3 minutes
Find out how much your home could sell for in as little as 3 minutes with a no-obligation cash offer.
Estimated market value$873,300
Get a cash offer in 3 minutes
Find out how much your home could sell for in as little as 3 minutes with a no-obligation cash offer.
Estimated market value
$873,300



