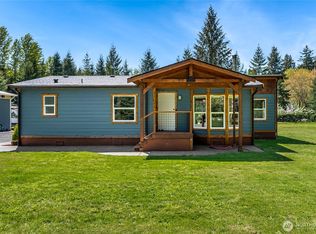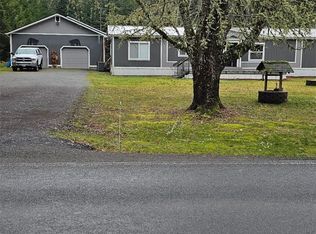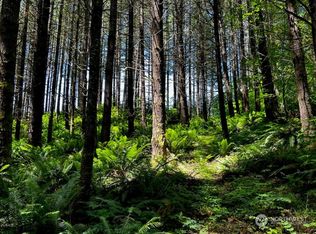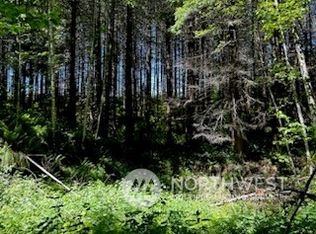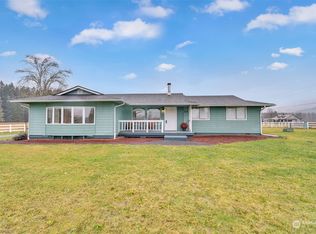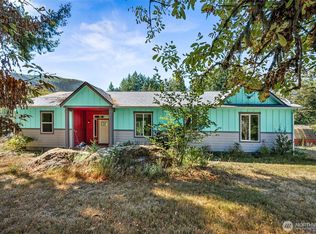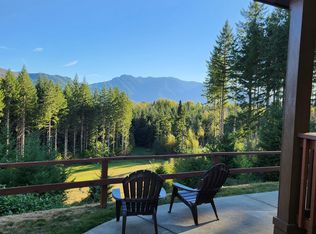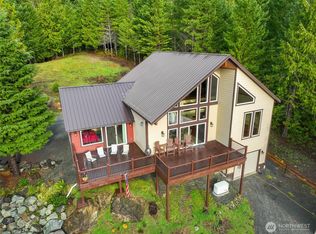Tucked away on a private dead-end road in Randle, this custom cedar-sided 3-bedroom feels like your own Pacific Northwest retreat. Wake up to Mt. Kiona views and spend your days under the shade of plum, pear, cherry, and apple trees, with walnuts, almonds, and chestnuts ready for harvest. Room for all your toys and projects with an attached two-car garage, a huge detached shop, and a barn with fenced space for animals. Just minutes to Lake Scanewa and Gifford Pinchot National Forest for year-round adventure—hiking, fishing, skiing, and boating. Privacy, space, and nature, all in one perfect spot.
Pending
Listed by: Four-U Realty Inc
$650,000
122 Ridge View Drive, Randle, WA 98377
3beds
2,096sqft
Est.:
Single Family Residence
Built in 1998
4.43 Acres Lot
$-- Zestimate®
$310/sqft
$6/mo HOA
What's special
Private dead-end road
- 197 days |
- 425 |
- 32 |
Zillow last checked: 8 hours ago
Listing updated: February 22, 2026 at 01:37pm
Listed by:
Joseph Jennings,
Four-U Realty Inc,
Elise P. Jennings,
Four-U Realty Inc
Source: NWMLS,MLS#: 2420891
Facts & features
Interior
Bedrooms & bathrooms
- Bedrooms: 3
- Bathrooms: 3
- Full bathrooms: 2
- 1/2 bathrooms: 1
- Main level bathrooms: 2
- Main level bedrooms: 1
Primary bedroom
- Level: Main
Bathroom full
- Level: Main
Other
- Level: Main
Den office
- Level: Main
Dining room
- Level: Main
Family room
- Level: Main
Kitchen with eating space
- Level: Main
Living room
- Level: Main
Other
- Level: Main
Utility room
- Level: Main
Heating
- Fireplace, Forced Air, Heat Pump, Electric, Wood
Cooling
- Heat Pump
Appliances
- Included: Dishwasher(s), Dryer(s), Microwave(s), Refrigerator(s), Stove(s)/Range(s), Washer(s), Water Heater: Electrice, Water Heater Location: Garage
Features
- Bath Off Primary, Ceiling Fan(s)
- Flooring: Ceramic Tile, Vinyl Plank, Carpet
- Doors: French Doors
- Windows: Dbl Pane/Storm Window
- Number of fireplaces: 1
- Fireplace features: Wood Burning, Lower Level: 1, Fireplace
Interior area
- Total structure area: 2,096
- Total interior livable area: 2,096 sqft
Property
Parking
- Total spaces: 5
- Parking features: Driveway, Attached Garage, Detached Garage, RV Parking
- Has attached garage: Yes
- Covered spaces: 5
Features
- Levels: One and One Half
- Stories: 1
- Patio & porch: Bath Off Primary, Ceiling Fan(s), Dbl Pane/Storm Window, Fireplace, French Doors, Indoor Pool, Jetted Tub, Vaulted Ceilings, Walk-In Closet(s), Water Heater
- Pool features: Indoor
- Spa features: Bath
- Has view: Yes
- View description: Territorial
Lot
- Size: 4.43 Acres
- Features: Secluded, Barn, Deck, Fenced-Partially, Outbuildings, RV Parking, Shop
- Topography: Level
- Residential vegetation: Fruit Trees, Garden Space, Wooded
Details
- Parcel number: 031143001011
- Zoning: RDD-5
- Zoning description: Jurisdiction: County
- Special conditions: Standard
Construction
Type & style
- Home type: SingleFamily
- Architectural style: Northwest Contemporary
- Property subtype: Single Family Residence
Materials
- Wood Siding
- Foundation: Poured Concrete
- Roof: Composition
Condition
- Good
- Year built: 1998
- Major remodel year: 1998
Utilities & green energy
- Electric: Company: Lewis County PUD
- Sewer: Septic Tank, Company: Septic
- Water: Private, Company: Private
Community & HOA
Community
- Subdivision: Randle
HOA
- Services included: Road Maintenance
- HOA fee: $75 annually
Location
- Region: Randle
Financial & listing details
- Price per square foot: $310/sqft
- Tax assessed value: $489,400
- Annual tax amount: $3,370
- Date on market: 8/13/2025
- Cumulative days on market: 199 days
- Listing terms: Conventional,FHA,USDA Loan,VA Loan
- Inclusions: Dishwasher(s), Dryer(s), Microwave(s), Refrigerator(s), Stove(s)/Range(s), Washer(s)
- Road surface type: Dirt
Estimated market value
Not available
Estimated sales range
Not available
Not available
Price history
Price history
| Date | Event | Price |
|---|---|---|
| 2/22/2026 | Pending sale | $650,000$310/sqft |
Source: | ||
| 8/14/2025 | Listed for sale | $650,000+188.9%$310/sqft |
Source: | ||
| 10/30/2003 | Sold | $225,000$107/sqft |
Source: | ||
Public tax history
Public tax history
| Year | Property taxes | Tax assessment |
|---|---|---|
| 2024 | $3,362 -9.7% | $489,400 -8.8% |
| 2023 | $3,724 +11.9% | $536,500 +52.2% |
| 2021 | $3,328 +2.9% | $352,400 +18.2% |
| 2020 | $3,236 -5.9% | $298,100 |
| 2019 | $3,439 +9.8% | $298,100 +9.4% |
| 2018 | $3,134 | $272,400 +14% |
| 2017 | $3,134 +14.1% | $239,000 +3.8% |
| 2016 | $2,745 -8.4% | $230,300 -4.2% |
| 2015 | $2,998 -2.8% | $240,300 +1.7% |
| 2013 | $3,083 | $236,300 -6.5% |
| 2011 | -- | $252,700 +1.1% |
| 2010 | -- | $250,000 |
Find assessor info on the county website
BuyAbility℠ payment
Est. payment
$3,386/mo
Principal & interest
$3033
Property taxes
$347
HOA Fees
$6
Climate risks
Neighborhood: 98377
Nearby schools
GreatSchools rating
- 6/10White Pass Elementary SchoolGrades: K-6Distance: 4.9 mi
- 5/10White Pass Jr. Sr. High SchoolGrades: 7-12Distance: 4.8 mi
Schools provided by the listing agent
- Elementary: White Pass
- Middle: Whitepass Jr-Sr High
- High: Whitepass Jr-Sr High
Source: NWMLS. This data may not be complete. We recommend contacting the local school district to confirm school assignments for this home.
