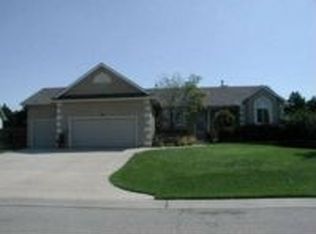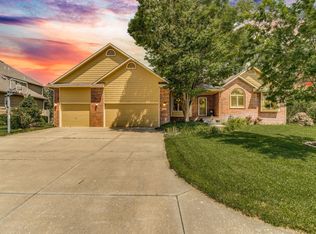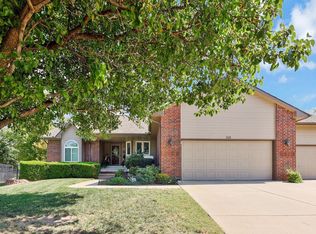Gorgeous and inviting, this spacious home is truly impressive with custom features, upgrades and so many extras! The foyer includes a barrel ceiling, tile floor, large entry closet and welcomes you to the absolutely spectacular living room area. The living room features huge vaulted ceilings, beautiful fireplace, and wonderful large windows and transoms that provide great natural light. The living room is open to the stunning staircase with updated iron balusters which leads to the upper level. The formal dining room provides great space for all of your dining furniture with large triple windows and transoms and fabulous decor including two lighted niches nearby. The main floor also includes a half-bathroom, and a very open and spacious kitchen, informal dining and hearth room area. The kitchen is amazing - with a stunning blend of rich colors, beautiful hardwood floors, so many cabinets and gorgeous granite countertops, custom backsplash, island with eating bar, pantry, and bayed informal dining area. This open area has living space in the hearth room with a gas fireplace including updated custom tile accents, great windows overlooking the backyard, and opens to the 20'x13' backyard deck and adjacent patio area, providing the perfect layout for grilling and entertaining. The upper level features a stunning owner's suite with double door entry to the bedroom, great bayed window area for seating and a stylish double-trayed ceiling with indirect lighting. The well-designed master bathroom includes a whirlpool tub with large widow over the tub area, oversized shower, large vanity with double sinks and an unreal master closet - so much space and even a built-in vanity and shelving area in the closet! The upper level includes two additional bedrooms and another bathroom with chic diagonal tile flooring, tub/shower, large vanity, and nearby linen closet. The basement continues the feeling of great family spaces with a large family room including another gas fireplace, great media space, recessed lighting and large open recreation/game area with a wet bar and walkout leading up to the backyard area and deck. The basement also includes a full bathroom with tub/shower and a large vanity, and a huge bedroom that could be multifunctional with so much space - workout area, office, playroom, etc. This home has a captivating charm and elegance and yet makes you immediately feel right at home! From perfect family times to enjoyable entertainment evenings with friends, this home has it all!
This property is off market, which means it's not currently listed for sale or rent on Zillow. This may be different from what's available on other websites or public sources.


