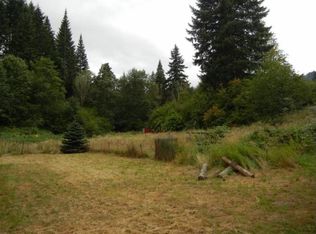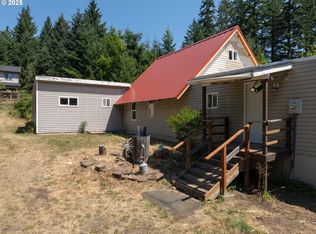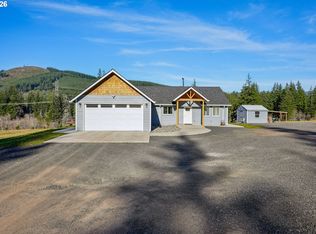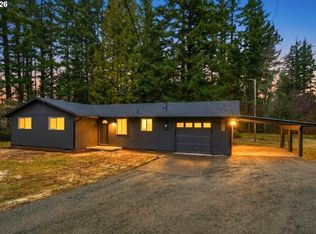122 Winter Creek Rd, Stevenson, WA 98648
What's special
- 15 days |
- 207 |
- 17 |
Zillow last checked: 8 hours ago
Listing updated: January 20, 2026 at 01:46am
Rachel Broughton 541-921-3458,
Windermere CRG
Facts & features
Interior
Bedrooms & bathrooms
- Bedrooms: 3
- Bathrooms: 2
- Full bathrooms: 2
- Main level bathrooms: 2
Rooms
- Room types: Entry, Bedroom 2, Bedroom 3, Dining Room, Family Room, Kitchen, Living Room, Primary Bedroom
Primary bedroom
- Features: Bathroom, Vaulted Ceiling, Walkin Closet
- Level: Main
Bedroom 2
- Level: Main
Bedroom 3
- Level: Main
Dining room
- Features: Sliding Doors
- Level: Main
Kitchen
- Features: Peninsula
- Level: Main
Living room
- Level: Main
Heating
- Forced Air
Cooling
- None
Appliances
- Included: Dishwasher, Free-Standing Range, Free-Standing Refrigerator, Electric Water Heater
Features
- Vaulted Ceiling(s), Peninsula, Bathroom, Walk-In Closet(s)
- Flooring: Tile, Vinyl
- Doors: Sliding Doors
- Windows: Vinyl Frames
- Basement: None
Interior area
- Total structure area: 1,504
- Total interior livable area: 1,504 sqft
Video & virtual tour
Property
Parking
- Parking features: Driveway, Parking Pad, RV Access/Parking, Converted Garage
- Has uncovered spaces: Yes
Features
- Levels: One
- Stories: 1
- Exterior features: Garden, Yard
- Has view: Yes
- View description: Territorial, Trees/Woods
- Waterfront features: Creek, Stream
- Body of water: Indian Mary Creek
Lot
- Size: 13.33 Acres
- Features: Level, Private, Seasonal, Trees, Wooded, Acres 10 to 20
Details
- Additional structures: RVParking, ToolShed
- Parcel number: 02063300080100
- Zoning: G-F3
Construction
Type & style
- Home type: SingleFamily
- Architectural style: Ranch
- Property subtype: Residential, Single Family Residence
Materials
- T111 Siding
- Roof: Composition
Condition
- Resale
- New construction: No
- Year built: 1997
Utilities & green energy
- Sewer: Standard Septic
- Water: Well
- Utilities for property: Satellite Internet Service
Community & HOA
Community
- Security: Security System Owned
HOA
- Has HOA: No
Location
- Region: Stevenson
Financial & listing details
- Price per square foot: $382/sqft
- Tax assessed value: $502,600
- Annual tax amount: $4,084
- Date on market: 8/13/2025
- Listing terms: Cash,Conventional,FHA,VA Loan
- Road surface type: Gravel

Rachel Broughton
(541) 921-3458
By pressing Contact Agent, you agree that the real estate professional identified above may call/text you about your search, which may involve use of automated means and pre-recorded/artificial voices. You don't need to consent as a condition of buying any property, goods, or services. Message/data rates may apply. You also agree to our Terms of Use. Zillow does not endorse any real estate professionals. We may share information about your recent and future site activity with your agent to help them understand what you're looking for in a home.
Estimated market value
Not available
Estimated sales range
Not available
Not available
Price history
Price history
| Date | Event | Price |
|---|---|---|
| 1/16/2026 | Price change | $575,000-4.2%$382/sqft |
Source: | ||
| 12/3/2025 | Price change | $599,900-4%$399/sqft |
Source: | ||
| 10/30/2025 | Price change | $625,000-3.8%$416/sqft |
Source: | ||
| 9/1/2025 | Price change | $650,000-3%$432/sqft |
Source: | ||
| 8/13/2025 | Listed for sale | $670,000+81.1%$445/sqft |
Source: | ||
Public tax history
Public tax history
| Year | Property taxes | Tax assessment |
|---|---|---|
| 2024 | $4,084 +16.1% | $502,600 +19.8% |
| 2023 | $3,518 +13.3% | $419,500 +10% |
| 2022 | $3,105 -4.8% | $381,400 +24.2% |
Find assessor info on the county website
BuyAbility℠ payment
Climate risks
Neighborhood: 98648
Nearby schools
GreatSchools rating
- 7/10Skamania Elementary SchoolGrades: K-8Distance: 1.3 mi
Schools provided by the listing agent
- Elementary: Skamania
- Middle: Windriver
- High: Stevenson
Source: RMLS (OR). This data may not be complete. We recommend contacting the local school district to confirm school assignments for this home.
- Loading




