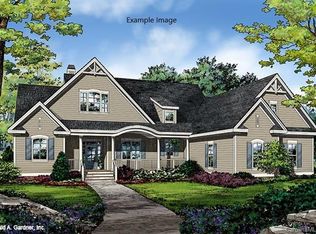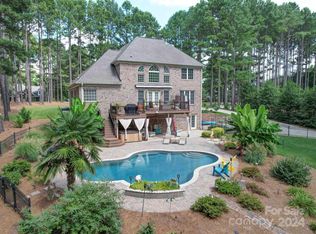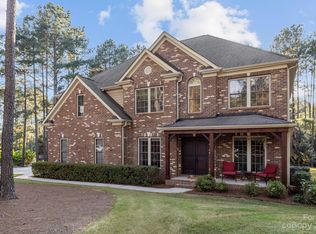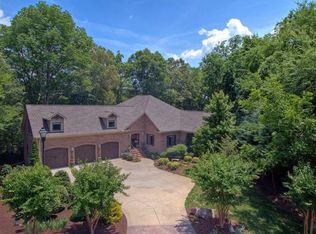Stunning Custom Waterfront Home. Designed for entertaining. Quality all the way in this Lake Wylie Retreat. Custom cabinetry and Brazilian site finished hardwoods, highlighted by lots of windows. Almost 300' of shoreline, in private cove, just a few feet from the main channel. Gorgeous, 2-story, stone fireplace in great room. Master suite & guest bedroom on main. Finished basement with 2nd full kitchen. Dock & boat lift. One owner, meticulously maintained & move in ready!
This property is off market, which means it's not currently listed for sale or rent on Zillow. This may be different from what's available on other websites or public sources.



