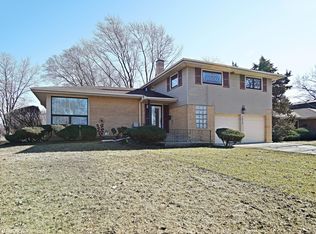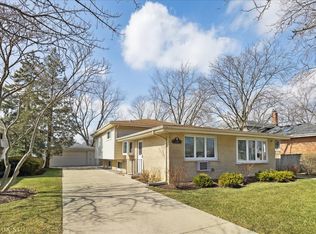Closed
$545,000
1221 Crain St, Park Ridge, IL 60068
4beds
--sqft
Single Family Residence
Built in 1962
8,280.76 Square Feet Lot
$595,800 Zestimate®
$--/sqft
$3,531 Estimated rent
Home value
$595,800
$560,000 - $632,000
$3,531/mo
Zestimate® history
Loading...
Owner options
Explore your selling options
What's special
Beautifully Updated and Move-In Ready Split-Level Home! This exceptional 4-bedroom (all bedrooms on 2nd level), 2.5-bathroom home, featuring a private primary bath, has been fully renovated with quality upgrades throughout. Recent improvements include a new kitchen with modern appliances and new flooring, updated bathrooms, electrical panel, stylish light fixtures, ceiling fans, plumbing, and HVAC. Family room in lower level has new carpet (2023). The home also boasts new doors-including front, back, and garage doors. A French drain system (installed in 2018) and an annually serviced flood control system offer peace of mind, while refinished hardwood floors (2017) add warmth and charm. The fully fenced yard and covered back porch offers privacy, perfect for outdoor enjoyment. Located conveniently near Lutheran General Hospital, this home combines style, functionality, and a prime location.
Zillow last checked: 8 hours ago
Listing updated: January 10, 2025 at 12:30am
Listing courtesy of:
Jay Crowley, CSC,SRES 847-309-2433,
@properties Christie's International Real Estate
Bought with:
Tracy Tran
Coldwell Banker Realty
Source: MRED as distributed by MLS GRID,MLS#: 12200967
Facts & features
Interior
Bedrooms & bathrooms
- Bedrooms: 4
- Bathrooms: 3
- Full bathrooms: 2
- 1/2 bathrooms: 1
Primary bedroom
- Features: Flooring (Hardwood), Bathroom (Full)
- Level: Second
- Area: 165 Square Feet
- Dimensions: 15X11
Bedroom 2
- Features: Flooring (Hardwood)
- Level: Second
- Area: 140 Square Feet
- Dimensions: 10X14
Bedroom 3
- Features: Flooring (Hardwood)
- Level: Second
- Area: 110 Square Feet
- Dimensions: 10X11
Bedroom 4
- Features: Flooring (Hardwood)
- Level: Second
- Area: 126 Square Feet
- Dimensions: 14X9
Dining room
- Features: Flooring (Hardwood)
- Level: Main
- Area: 198 Square Feet
- Dimensions: 18X11
Eating area
- Features: Flooring (Vinyl)
- Level: Main
- Area: 150 Square Feet
- Dimensions: 15X10
Family room
- Features: Flooring (Carpet)
- Level: Lower
- Area: 675 Square Feet
- Dimensions: 25X27
Kitchen
- Features: Kitchen (Eating Area-Table Space), Flooring (Porcelain Tile)
- Level: Main
- Area: 64 Square Feet
- Dimensions: 8X8
Laundry
- Level: Lower
- Area: 108 Square Feet
- Dimensions: 12X9
Living room
- Features: Flooring (Hardwood)
- Level: Main
- Area: 286 Square Feet
- Dimensions: 22X13
Heating
- Natural Gas, Forced Air
Cooling
- Central Air
Appliances
- Included: Range, Dishwasher, Refrigerator, Washer, Dryer, Disposal, Stainless Steel Appliance(s)
Features
- Flooring: Hardwood
- Basement: Finished,Partial
Interior area
- Total structure area: 0
Property
Parking
- Total spaces: 2
- Parking features: Garage Door Opener, On Site, Garage Owned, Attached, Garage
- Attached garage spaces: 2
- Has uncovered spaces: Yes
Accessibility
- Accessibility features: No Disability Access
Features
- Levels: Tri-Level
- Patio & porch: Patio
Lot
- Size: 8,280 sqft
- Dimensions: 60 X 143
Details
- Parcel number: 09231090350000
- Special conditions: None
Construction
Type & style
- Home type: SingleFamily
- Property subtype: Single Family Residence
Materials
- Brick
- Foundation: Concrete Perimeter
Condition
- New construction: No
- Year built: 1962
Utilities & green energy
- Electric: Circuit Breakers, 100 Amp Service
- Sewer: Public Sewer
- Water: Lake Michigan
Community & neighborhood
Community
- Community features: Park, Sidewalks
Location
- Region: Park Ridge
HOA & financial
HOA
- Services included: None
Other
Other facts
- Listing terms: Cash
- Ownership: Fee Simple
Price history
| Date | Event | Price |
|---|---|---|
| 1/8/2025 | Sold | $545,000-0.9% |
Source: | ||
| 11/21/2024 | Contingent | $550,000 |
Source: | ||
| 11/20/2024 | Listed for sale | $550,000 |
Source: | ||
| 11/13/2024 | Contingent | $550,000 |
Source: | ||
| 11/7/2024 | Listed for sale | $550,000+48% |
Source: | ||
Public tax history
| Year | Property taxes | Tax assessment |
|---|---|---|
| 2023 | $9,760 +4% | $42,000 |
| 2022 | $9,386 +39.9% | $42,000 +57.9% |
| 2021 | $6,711 +1.7% | $26,600 |
Find assessor info on the county website
Neighborhood: 60068
Nearby schools
GreatSchools rating
- 6/10Mark Twain Elementary SchoolGrades: K-5Distance: 1 mi
- 8/10Gemini Middle SchoolGrades: 6-8Distance: 0.3 mi
- 8/10Maine East High SchoolGrades: 9-12Distance: 0.8 mi
Schools provided by the listing agent
- Elementary: Stevenson School
- Middle: Gemini Junior High School
- High: Maine East High School
- District: 63
Source: MRED as distributed by MLS GRID. This data may not be complete. We recommend contacting the local school district to confirm school assignments for this home.
Get a cash offer in 3 minutes
Find out how much your home could sell for in as little as 3 minutes with a no-obligation cash offer.
Estimated market value$595,800
Get a cash offer in 3 minutes
Find out how much your home could sell for in as little as 3 minutes with a no-obligation cash offer.
Estimated market value
$595,800


