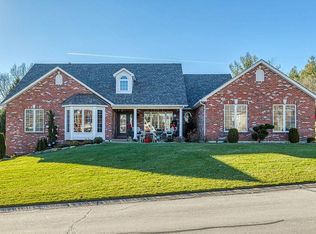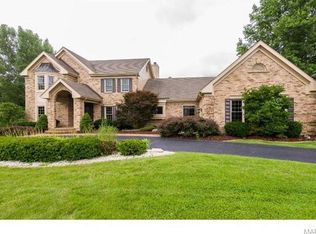Closed
Listing Provided by:
Susan M Brewer 314-540-0734,
Susan Brewer Service First RE
Bought with: Berkshire Hathaway HomeServices Select Properties
Price Unknown
1221 Grey Fox Run, Weldon Spring, MO 63304
5beds
6,242sqft
Single Family Residence
Built in 1994
0.55 Acres Lot
$930,200 Zestimate®
$--/sqft
$5,315 Estimated rent
Home value
$930,200
$865,000 - $995,000
$5,315/mo
Zestimate® history
Loading...
Owner options
Explore your selling options
What's special
Well designed 1.5 story home offering exceptional value with over 4500 sq feet of living space located on a beautiful street in desirable Whitmoor Country Club. Culdesac plus calming water and golf view. The exterior offers a new roof 2025, gutters and windows. As you step inside you will immediately notice the well sized rooms. Ceiling designs include: 2 story ceiling, turret, coffered and vaulted all adding to the charming elements. Vaulted executive style office/study with built-in bookcases, cozy fireplace & beverage area. The primary bedroom suite is on the main level, dual walk-in closets, free-standing tub and tile upscale shower new in 2025. Dinner parties flow well from the kitchen to the dining room. Spacious kitchen & breakfast room with stainless built in ovens, gas cook top, multiple pantries and a cooks desk for planning & organization. MFL with soaking sink. Floor to ceiling 2 story brick fireplace in the large great room. Butlers pantry offers a beverage bar with sink. Upper level features a bedroom suite with private bath, loft /junior study with built in book-nooks for reading time, and 2 more bedrooms. Lower level with 5th bedroom, large walk-in closet, full bath, family rm, exercise rm with closet, play rm or office with closet, beverage /bar area. Dual HVAC & hot water heaters. 3 car side entry oversized garage. Private landscaped yard, aggregate patio and mature trees. Beautiful Golf Country Club Community
Zillow last checked: 8 hours ago
Listing updated: October 29, 2025 at 06:31am
Listing Provided by:
Susan M Brewer 314-540-0734,
Susan Brewer Service First RE
Bought with:
Kelly&Linda A Boehmer, 2003017373
Berkshire Hathaway HomeServices Select Properties
Source: MARIS,MLS#: 25051815 Originating MLS: St. Charles County Association of REALTORS
Originating MLS: St. Charles County Association of REALTORS
Facts & features
Interior
Bedrooms & bathrooms
- Bedrooms: 5
- Bathrooms: 5
- Full bathrooms: 4
- 1/2 bathrooms: 1
- Main level bathrooms: 2
- Main level bedrooms: 1
Primary bedroom
- Features: Floor Covering: Luxury Vinyl Plank
- Level: Main
- Area: 255
- Dimensions: 17x15
Bedroom 2
- Features: Floor Covering: Carpeting
- Level: Second
- Area: 143
- Dimensions: 13x11
Bedroom 3
- Features: Floor Covering: Carpeting
- Level: Second
- Area: 143
- Dimensions: 13x11
Bedroom 4
- Features: Floor Covering: Carpeting
- Level: Second
- Area: 208
- Dimensions: 16x13
Bedroom 5
- Features: Floor Covering: Carpeting
- Level: Basement
- Area: 255
- Dimensions: 17x15
Primary bathroom
- Features: Floor Covering: Luxury Vinyl Plank
- Level: Main
- Area: 253
- Dimensions: 23x11
Breakfast room
- Features: Floor Covering: Ceramic Tile
- Level: Main
- Area: 168
- Dimensions: 14x12
Den
- Features: Floor Covering: Luxury Vinyl Plank
- Level: Main
- Area: 182
- Dimensions: 14x13
Dining room
- Features: Floor Covering: Luxury Vinyl Plank
- Level: Main
- Area: 210
- Dimensions: 15x14
Exercise room
- Features: Floor Covering: Carpeting
- Level: Basement
- Area: 276
- Dimensions: 23x12
Family room
- Features: Floor Covering: Carpeting
- Level: Basement
- Area: 520
- Dimensions: 26x20
Kitchen
- Features: Floor Covering: Ceramic Tile
- Level: Main
- Area: 225
- Dimensions: 15x15
Laundry
- Features: Floor Covering: Ceramic Tile
- Level: Main
- Area: 56
- Dimensions: 8x7
Loft
- Features: Floor Covering: Carpeting
- Level: Second
- Area: 128
- Dimensions: 16x8
Other
- Features: Floor Covering: Ceramic Tile
- Level: Basement
- Area: 40
- Dimensions: 8x5
Recreation room
- Features: Floor Covering: Carpeting
- Level: Basement
- Area: 210
- Dimensions: 15x14
Utility room
- Description: Utility Room and Unfinished Storage
- Features: Floor Covering: Concrete
- Level: Basement
- Area: 600
- Dimensions: 25x24
Heating
- Forced Air, Natural Gas
Cooling
- Ceiling Fan(s), Central Air, Dual, Multi Units, Zoned
Appliances
- Included: Gas Cooktop, Dishwasher, Disposal, Gas Range, Gas Water Heater
- Laundry: Gas Dryer Hookup, Laundry Room, Main Level
Features
- Bookcases, Breakfast Bar, Breakfast Room, Built-in Features, Ceiling Fan(s), Center Hall Floorplan, Chandelier, Crown Molding, Custom Cabinetry, Double Vanity, Entrance Foyer, Granite Counters, High Ceilings, Kitchen Island, Open Floorplan, Pantry, Master Downstairs, Recessed Lighting, Separate Dining, Separate Shower, Soaking Tub, Two Story Entrance Foyer, Walk-In Closet(s)
- Flooring: Carpet, Luxury Vinyl, Wood
- Doors: Atrium Door(s)
- Windows: Insulated Windows
- Basement: Concrete,Finished,Full,Sleeping Area,Sump Pump
- Number of fireplaces: 3
- Fireplace features: Basement, Den, Family Room, Gas, Great Room, Wood Burning
Interior area
- Total structure area: 6,242
- Total interior livable area: 6,242 sqft
- Finished area above ground: 3,916
- Finished area below ground: 2,326
Property
Parking
- Total spaces: 3
- Parking features: Additional Parking, Attached, Driveway, Garage, Garage Door Opener, Garage Faces Side, Off Street, Oversized
- Attached garage spaces: 3
- Has uncovered spaces: Yes
Accessibility
- Accessibility features: Accessible Approach with Ramp, Accessible Entrance
Features
- Levels: One and One Half
- Patio & porch: Front Porch, Patio
- Exterior features: Private Yard
- Has view: Yes
- Waterfront features: Lake, Waterfront
- Frontage length: 112
Lot
- Size: 0.55 Acres
- Dimensions: 23,958
- Features: Back Yard, Cul-De-Sac, Front Yard, Landscaped, Near Golf Course, Some Trees, Sprinklers In Front, Sprinklers In Rear, Views
Details
- Parcel number: 3121B6315000100.0000000
- Special conditions: Standard
Construction
Type & style
- Home type: SingleFamily
- Architectural style: Traditional
- Property subtype: Single Family Residence
Materials
- Brick, Vinyl Siding
- Foundation: Concrete Perimeter
- Roof: Architectural Shingle
Condition
- Year built: 1994
Utilities & green energy
- Sewer: Public Sewer
- Water: Public
- Utilities for property: Cable Available, Electricity Connected, Natural Gas Connected, Phone Available, Underground Utilities, Water Connected
Community & neighborhood
Community
- Community features: Clubhouse, Gated, Golf, Lake, Pool, Restaurant, Street Lights, Suburban, Tennis Court(s)
Location
- Region: Weldon Spring
- Subdivision: Whitmoor Country Club
HOA & financial
HOA
- Has HOA: Yes
- HOA fee: $900 annually
- Amenities included: Association Management, Clubhouse, Common Ground, Gated, Golf Course, Pool, Recreation Facilities, Tennis Court(s)
- Services included: Maintenance Grounds, Maintenance Parking/Roads, Common Area Maintenance
- Association name: Whitmoor HOA
Other
Other facts
- Listing terms: Cash,Conventional
- Ownership: Private
- Road surface type: Asphalt
Price history
| Date | Event | Price |
|---|---|---|
| 10/28/2025 | Sold | -- |
Source: | ||
| 9/28/2025 | Pending sale | $939,900$151/sqft |
Source: | ||
| 9/10/2025 | Price change | $939,900-2.6%$151/sqft |
Source: | ||
| 8/6/2025 | Listed for sale | $965,000$155/sqft |
Source: | ||
Public tax history
| Year | Property taxes | Tax assessment |
|---|---|---|
| 2025 | -- | $139,432 +13.8% |
| 2024 | $7,289 +0% | $122,475 |
| 2023 | $7,286 +13.6% | $122,475 +22.3% |
Find assessor info on the county website
Neighborhood: 63304
Nearby schools
GreatSchools rating
- 10/10Independence Elementary SchoolGrades: K-5Distance: 1.4 mi
- 8/10Bryan Middle SchoolGrades: 6-8Distance: 1.3 mi
- 10/10Francis Howell High SchoolGrades: 9-12Distance: 4.1 mi
Schools provided by the listing agent
- Elementary: Independence Elem.
- Middle: Bryan Middle
- High: Francis Howell High
Source: MARIS. This data may not be complete. We recommend contacting the local school district to confirm school assignments for this home.
Get a cash offer in 3 minutes
Find out how much your home could sell for in as little as 3 minutes with a no-obligation cash offer.
Estimated market value$930,200
Get a cash offer in 3 minutes
Find out how much your home could sell for in as little as 3 minutes with a no-obligation cash offer.
Estimated market value
$930,200

