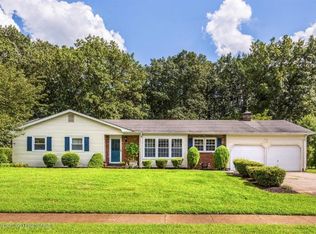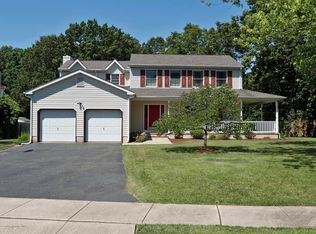Sold for $695,000 on 09/09/25
$695,000
1223 Clover Road, Brick, NJ 08724
3beds
1,742sqft
Single Family Residence
Built in 1970
0.48 Acres Lot
$677,900 Zestimate®
$399/sqft
$3,011 Estimated rent
Home value
$677,900
$610,000 - $752,000
$3,011/mo
Zestimate® history
Loading...
Owner options
Explore your selling options
What's special
Offered for the first time by original owners in North Brick. This spacious Ranch has a kitchen with large pantry, dining room, living room with Fireplace (was gas can still be, now electric). The primary first floor bedroom offers a private full bath,, oversized 2 car attached garage and full dry basement. The Lovely kitchen with Quartz & Butcher Block Counter tops leads to a generous laundry room with loads of storage cabinets with access to the backyard, spacious 2 car garage & full basement. Hardwood floors under the carpet.
Zillow last checked: 8 hours ago
Listing updated: September 11, 2025 at 11:50am
Listed by:
Lois Dughi 732-915-0777,
ERA/ Byrne Realty
Bought with:
Evan Vieira, 1754437
Keller Williams Shore Properties
Source: MoreMLS,MLS#: 22516676
Facts & features
Interior
Bedrooms & bathrooms
- Bedrooms: 3
- Bathrooms: 2
- Full bathrooms: 2
Bedroom
- Area: 140.48
- Dimensions: 11.6 x 12.11
Bedroom
- Area: 101.52
- Dimensions: 10.8 x 9.4
Other
- Area: 190.49
- Dimensions: 14.11 x 13.5
Basement
- Description: Oversized Full
Dining room
- Area: 148.73
- Dimensions: 10.7 x 13.9
Family room
- Area: 231.84
- Dimensions: 16.8 x 13.8
Garage
- Area: 415.67
- Dimensions: 21.1 x 19.7
Kitchen
- Description: with pantry
- Area: 175.26
- Dimensions: 12.7 x 13.8
Living room
- Area: 231
- Dimensions: 15.4 x 15
Heating
- Forced Air
Cooling
- Central Air
Features
- Flooring: Ceramic Tile
- Basement: Full
- Attic: Attic
Interior area
- Total structure area: 1,742
- Total interior livable area: 1,742 sqft
Property
Parking
- Total spaces: 2
- Parking features: Asphalt, Driveway, Off Street, Oversized
- Attached garage spaces: 2
- Has uncovered spaces: Yes
Features
- Stories: 1
Lot
- Size: 0.48 Acres
- Features: Oversized
- Topography: Level
Details
- Parcel number: 07014210400004
- Zoning description: Residential, Single Family
Construction
Type & style
- Home type: SingleFamily
- Architectural style: Ranch
- Property subtype: Single Family Residence
Materials
- Brick
Condition
- New construction: No
- Year built: 1970
Utilities & green energy
- Sewer: Public Sewer
Community & neighborhood
Location
- Region: Brick
- Subdivision: Herbertsville
HOA & financial
HOA
- Has HOA: No
Price history
| Date | Event | Price |
|---|---|---|
| 9/9/2025 | Sold | $695,000-3.3%$399/sqft |
Source: | ||
| 7/28/2025 | Pending sale | $719,000$413/sqft |
Source: | ||
| 6/6/2025 | Listed for sale | $719,000$413/sqft |
Source: | ||
Public tax history
| Year | Property taxes | Tax assessment |
|---|---|---|
| 2023 | $8,058 +2.1% | $328,500 |
| 2022 | $7,894 | $328,500 |
| 2021 | $7,894 +3.3% | $328,500 |
Find assessor info on the county website
Neighborhood: Herbertsville
Nearby schools
GreatSchools rating
- 6/10Lanes Mill Elementary SchoolGrades: K-5Distance: 1.3 mi
- 7/10Veterans Mem Middle SchoolGrades: 6-8Distance: 2.2 mi
- 3/10Brick Twp Memorial High SchoolGrades: 9-12Distance: 0.9 mi

Get pre-qualified for a loan
At Zillow Home Loans, we can pre-qualify you in as little as 5 minutes with no impact to your credit score.An equal housing lender. NMLS #10287.
Sell for more on Zillow
Get a free Zillow Showcase℠ listing and you could sell for .
$677,900
2% more+ $13,558
With Zillow Showcase(estimated)
$691,458
