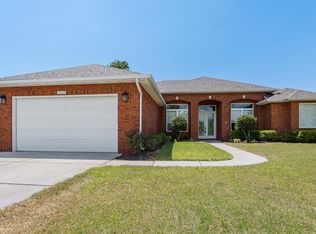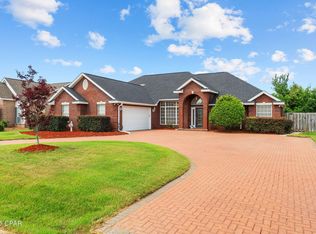This home features an elegant open floor plan with tall ceilings, recess lighting, electric window blinds, foyer, living area, dining area, kitchen with granite countertops, oak cabinets, breakfast bar, bonus room with door that leads to the back patio, laundry room with washer, dryer, utility sink, cabinets, front bedroom could be used for home office, 1/2 bath off foyer, split bedroom plan with master bedroom that has a tray ceiling, ceiling fan, electric blinds with remote, carpet flooring, master bathroom has HIS & HER closets, jacuzzi tub, open walk-in shower, double vanity, main bath with double vanity, LVP, Tile & Carpet flooring, garage has shelving, work bench, tool pegboard wall, air compressor, riding lawn mower, push mower, extra refrigerator and 3-Way Split for keeping the garage climate controlled. W/D, garage refrigerator, push mower, riding mower, air compressor, wall art, foyer table, wall mirror and jacuzzi tub "AS IS". Fireplace is non-operational. NO PETS!
This property is off market, which means it's not currently listed for sale or rent on Zillow. This may be different from what's available on other websites or public sources.


