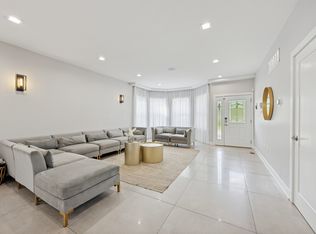For Rent: Stunning Single-Family Home Welcome to your dream home! This expansive 4,500 sq. ft. single-family residence offers 7 spacious bedrooms and 4 full bathrooms perfectly blending comfort, convenience, and luxury living. Upon entry, you're greeted by an open-concept living and dining area, ideal for entertaining family and guests. The main level also features a guest powder room and direct access to the garage, providing secure parking and additional storage space. The fully finished basement includes two oversized bedrooms, a generous living area, and a full bathroom perfect for guests, a home office, or a playroom. Upstairs, you'll find five additional bedrooms, including a luxurious master suite with a custom walk-in closet and a private ensuite bathroom. Step outside to a built-in deck overlooking a beautifully landscaped backyard perfect for barbecues, celebrations, or quiet evenings under the stars. Additional highlights include a smart irrigation system, Tesla EV charging outlet, and integrated smart home technology with built-in speakers throughout the house for effortless ambiance and entertainment. Owners pay for water. The renter is responsible for gas and electricity. The monthly rent is due at signing.
This property is off market, which means it's not currently listed for sale or rent on Zillow. This may be different from what's available on other websites or public sources.

