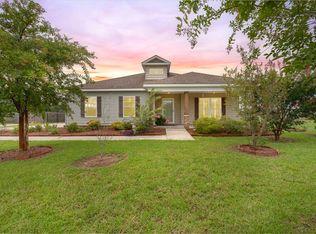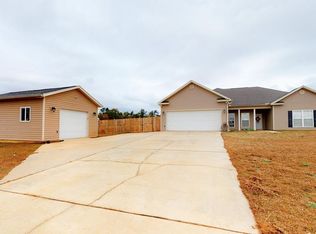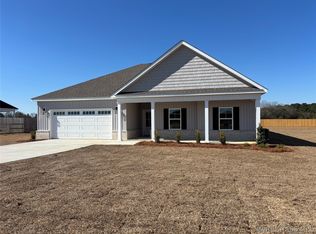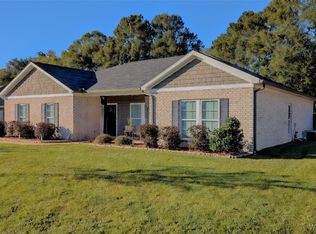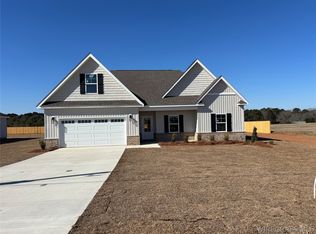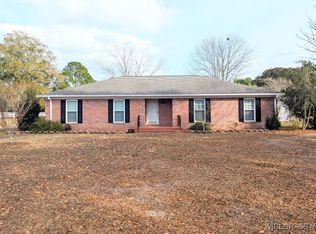Step into unparalleled style and comfort with this stunning 3-bedroom, 2-bath home that epitomizes modern living. The thoughtfully designed open-concept layout creates a seamless flow, centered around a chic kitchen boasting stainless steel appliances, exquisite stone countertops, a captivating tile backsplash, and a generously sized pantry. The primary suite is a true sanctuary, complete with a spacious walk-in closet and a luxurious private bath, while two additional bedrooms offer versatile options for guests, a dedicated home office, or a growing family. With the master bedroom thoughtfully positioned on one side of the home, you can enjoy added privacy and tranquility.
Embrace outdoor living at its finest with a large covered front porch and an expansive covered rear porch, perfect for relaxation, dining, or entertaining. The flat, oversized backyard is fully privacy-fenced and ready to host everything from lively weekend barbecues to future enhancements. Completing this impressive package is a double garage that provides ample storage or hobby space.
This move-in-ready home masterfully blends contemporary finishes with practical living. It features a convenient generator hookup in the garage and plenty of extra parking. Located just 7 miles from the Daleville, AL gate, which is accessible 24 hours a day. The outside kid playset, the hall tree hutch, and the front porch swing will stay! Don’t miss your chance to make this exceptional property your own! House is now vacant and easy to show! Motivated seller, bring us your offer.
Under contract
$299,900
1226 Sandbed Rd, Newton, AL 36352
3beds
2,251sqft
Est.:
Single Family Residence
Built in 2018
0.55 Acres Lot
$296,500 Zestimate®
$133/sqft
$-- HOA
What's special
Spacious walk-in closetContemporary finishesPrimary suiteExquisite stone countertopsOpen-concept layoutLuxurious private bathFlat oversized backyard
- 204 days |
- 758 |
- 24 |
Zillow last checked: 8 hours ago
Listing updated: February 02, 2026 at 05:39pm
Listed by:
Terri Lopez 334-379-6021,
Southern Realty Group LLC,
William Leckie 334-379-5900,
Southern Realty Group LLC
Source: Wiregrass BOR,MLS#: 554410Originating MLS: Wiregrass Board Of REALTORS
Facts & features
Interior
Bedrooms & bathrooms
- Bedrooms: 3
- Bathrooms: 2
- Full bathrooms: 2
Heating
- Central, Electric, Heat Pump
Cooling
- Central Air, Electric, Heat Pump
Appliances
- Included: Dishwasher, Electric Cooktop, Electric Oven, Electric Range, Electric Water Heater, Microwave, Plumbed For Ice Maker, Refrigerator, Smooth Cooktop
- Laundry: Washer Hookup, Dryer Hookup
Features
- Attic, Pull Down Attic Stairs, Storage, Separate Shower, Vaulted Ceiling(s), Walk-In Closet(s), Window Treatments, Breakfast Bar
- Flooring: Carpet, Laminate, Tile
- Windows: Blinds, Double Pane Windows
- Attic: Pull Down Stairs
Interior area
- Total interior livable area: 2,251 sqft
Property
Parking
- Total spaces: 2
- Parking features: Attached, Driveway, Garage, Garage Door Opener, Parking Pad
- Attached garage spaces: 2
- Has uncovered spaces: Yes
Features
- Levels: One
- Stories: 1
- Patio & porch: Covered, Patio, Porch
- Exterior features: Covered Patio, Fully Fenced, Fence, Play Structure, Porch
- Pool features: None
- Fencing: Full,Privacy
Lot
- Size: 0.55 Acres
- Dimensions: 200 x 200 x 59 x 245
- Features: Outside City Limits, Level
- Topography: Level
Details
- Parcel number: 0705150000005.009
Construction
Type & style
- Home type: SingleFamily
- Architectural style: One Story
- Property subtype: Single Family Residence
Materials
- Vinyl Siding
- Foundation: Slab
- Roof: Ridge Vents
Condition
- New construction: No
- Year built: 2018
Utilities & green energy
- Sewer: Septic Tank
- Water: Public
- Utilities for property: Electricity Available, Natural Gas Available, High Speed Internet Available
Green energy
- Energy efficient items: Windows
Community & HOA
Community
- Security: Security System, Fire Alarm
- Subdivision: Rural
HOA
- Has HOA: No
Location
- Region: Newton
Financial & listing details
- Price per square foot: $133/sqft
- Tax assessed value: $279,900
- Annual tax amount: $1,765
- Date on market: 7/30/2025
- Cumulative days on market: 204 days
- Listing terms: Cash,Conventional,FHA,USDA Loan,VA Loan
- Electric utility on property: Yes
- Road surface type: Paved
Estimated market value
$296,500
$282,000 - $311,000
$1,892/mo
Price history
Price history
| Date | Event | Price |
|---|---|---|
| 2/3/2026 | Contingent | $299,900$133/sqft |
Source: Wiregrass BOR #554410 Report a problem | ||
| 9/18/2025 | Price change | $299,900-1.6%$133/sqft |
Source: Wiregrass BOR #554410 Report a problem | ||
| 8/30/2025 | Price change | $304,900-1.6%$135/sqft |
Source: Wiregrass BOR #554410 Report a problem | ||
| 7/30/2025 | Listed for sale | $309,995+14.4%$138/sqft |
Source: Wiregrass BOR #554410 Report a problem | ||
| 7/24/2023 | Sold | $271,000-1.4%$120/sqft |
Source: Public Record Report a problem | ||
| 6/18/2023 | Price change | $274,900-3.5%$122/sqft |
Source: | ||
| 6/9/2023 | Listed for sale | $284,900+26.6%$127/sqft |
Source: | ||
| 11/10/2021 | Sold | $225,000$100/sqft |
Source: Public Record Report a problem | ||
| 10/4/2021 | Contingent | $225,000$100/sqft |
Source: | ||
| 10/4/2021 | Pending sale | $225,000$100/sqft |
Source: SAMLS #184235 Report a problem | ||
| 10/1/2021 | Listed for sale | $225,000+22.1%$100/sqft |
Source: | ||
| 6/1/2018 | Sold | $184,228$82/sqft |
Source: SAMLS #167545 Report a problem | ||
Public tax history
Public tax history
| Year | Property taxes | Tax assessment |
|---|---|---|
| 2024 | $1,765 +13.8% | $55,980 +8.6% |
| 2023 | $1,551 +153.3% | $51,560 +139.8% |
| 2022 | $612 +9.4% | $21,500 +9.1% |
| 2021 | $560 +3.8% | $19,710 +3.6% |
| 2020 | $539 +2.6% | $19,020 +2.5% |
| 2019 | $526 | $18,560 |
Find assessor info on the county website
BuyAbility℠ payment
Est. payment
$1,509/mo
Principal & interest
$1419
Property taxes
$90
Climate risks
Neighborhood: 36352
Nearby schools
GreatSchools rating
- 10/10Wicksburg Elementary SchoolGrades: PK-6Distance: 0.5 mi
- 10/10Wicksburg High SchoolGrades: 7-12Distance: 0.5 mi
Schools provided by the listing agent
- Middle: ,
Source: Wiregrass BOR. This data may not be complete. We recommend contacting the local school district to confirm school assignments for this home.
