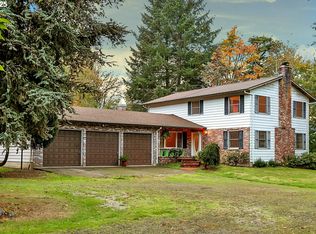Beautiful custom home with a rustic feel overlooking 5+picturesque acres of fenced horse pasture. 4 bedroom,2.5 baths,over 2900 sf, 2 woodburning fireplaces, master with indoor sauna,Barn/shop w/6 stalls and a matching rustic feel. Quiet setting w/fruit trees, gardens,mature landscaping. Two adjoining tax lots,3.48 acres is on farm deferral.
This property is off market, which means it's not currently listed for sale or rent on Zillow. This may be different from what's available on other websites or public sources.
