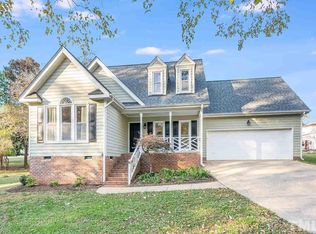Sold for $525,000
$525,000
1229 Hillingdon Way, Raleigh, NC 27614
3beds
2,256sqft
Single Family Residence, Residential
Built in 1992
0.3 Acres Lot
$545,000 Zestimate®
$233/sqft
$2,451 Estimated rent
Home value
$545,000
$518,000 - $572,000
$2,451/mo
Zestimate® history
Loading...
Owner options
Explore your selling options
What's special
Meticulously maintained and move in ready home. Formal Dining Room. Living Room/Office with built-in desk area. Kitchen features center island, granite countertops and breakfast area. Cozy Family Room with fireplace leads to Deck with serene wooded view. Primary Bathroom was renovated in 2020-Hall Bathroom in 2021. New carpet in upstairs Bedrooms(March 2023). New engineered hardwoods on 2nd floor and on stairs(2020). Large Bonus Room could be used as 4th Bedroom if needed. Dont miss the walk up 3rd floor attic-tons of possibilities + walk-in storage! New HVAC and hot water heater-2021. 2 car garage.
Zillow last checked: 8 hours ago
Listing updated: October 27, 2025 at 04:54pm
Listed by:
Amber Lynn 919-624-0251,
Allen Tate/Raleigh-Falls Neuse,
Ginger Lynn 919-624-3084,
Allen Tate/Raleigh-Falls Neuse
Bought with:
Quincy Harris Platt, 340327
EXP Realty LLC
Source: Doorify MLS,MLS#: 2498648
Facts & features
Interior
Bedrooms & bathrooms
- Bedrooms: 3
- Bathrooms: 3
- Full bathrooms: 2
- 1/2 bathrooms: 1
Heating
- Forced Air, Natural Gas
Cooling
- Central Air
Appliances
- Included: Dishwasher, Electric Range, Gas Water Heater, Microwave
- Laundry: Laundry Room, Upper Level
Features
- Bathtub/Shower Combination, Ceiling Fan(s), Eat-in Kitchen, Entrance Foyer, Granite Counters, Separate Shower, Soaking Tub, Walk-In Closet(s)
- Flooring: Carpet, Hardwood, Tile
- Basement: Crawl Space
- Number of fireplaces: 1
- Fireplace features: Family Room
Interior area
- Total structure area: 2,256
- Total interior livable area: 2,256 sqft
- Finished area above ground: 2,256
- Finished area below ground: 0
Property
Parking
- Total spaces: 2
- Parking features: Attached, Concrete, Driveway, Garage, Garage Faces Front
- Attached garage spaces: 2
Features
- Levels: Two
- Stories: 2
- Patio & porch: Deck
- Has view: Yes
Lot
- Size: 0.30 Acres
- Features: Hardwood Trees, Wooded
Details
- Parcel number: 0799961093
- Special conditions: Seller Licensed Real Estate Professional
Construction
Type & style
- Home type: SingleFamily
- Architectural style: Transitional
- Property subtype: Single Family Residence, Residential
Materials
- Masonite
Condition
- New construction: No
- Year built: 1992
Utilities & green energy
- Sewer: Public Sewer, Septic Tank
- Water: Public
- Utilities for property: Cable Available
Community & neighborhood
Location
- Region: Raleigh
- Subdivision: Park Ridge
HOA & financial
HOA
- Has HOA: Yes
- HOA fee: $300 annually
Price history
| Date | Event | Price |
|---|---|---|
| 4/25/2023 | Sold | $525,000+5%$233/sqft |
Source: | ||
| 3/12/2023 | Contingent | $499,900$222/sqft |
Source: | ||
| 3/9/2023 | Listed for sale | $499,900$222/sqft |
Source: | ||
Public tax history
| Year | Property taxes | Tax assessment |
|---|---|---|
| 2025 | $3,339 +3% | $518,947 |
| 2024 | $3,243 +36.5% | $518,947 +71.8% |
| 2023 | $2,375 +7.9% | $302,086 |
Find assessor info on the county website
Neighborhood: 27614
Nearby schools
GreatSchools rating
- 9/10Pleasant Union ElementaryGrades: PK-5Distance: 1.1 mi
- 8/10West Millbrook MiddleGrades: 6-8Distance: 3.7 mi
- 6/10Millbrook HighGrades: 9-12Distance: 6 mi
Schools provided by the listing agent
- Elementary: Wake - Pleasant Union
- Middle: Wake - West Millbrook
- High: Wake - Millbrook
Source: Doorify MLS. This data may not be complete. We recommend contacting the local school district to confirm school assignments for this home.
Get a cash offer in 3 minutes
Find out how much your home could sell for in as little as 3 minutes with a no-obligation cash offer.
Estimated market value$545,000
Get a cash offer in 3 minutes
Find out how much your home could sell for in as little as 3 minutes with a no-obligation cash offer.
Estimated market value
$545,000
