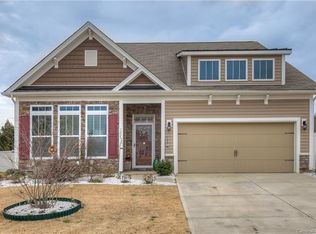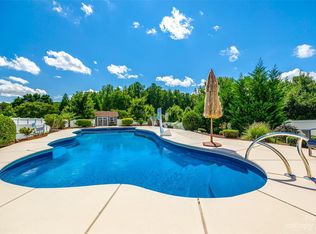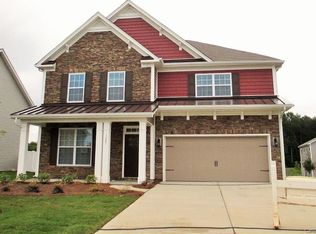Closed
$445,000
1229 Horsesugar Rd, Clover, SC 29710
3beds
1,927sqft
Single Family Residence
Built in 2016
0.36 Acres Lot
$447,400 Zestimate®
$231/sqft
$2,518 Estimated rent
Home value
$447,400
$416,000 - $479,000
$2,518/mo
Zestimate® history
Loading...
Owner options
Explore your selling options
What's special
Pristine Ranch in the highly desired Timberlake Community! Discover this charming 3-bedroom, 2-bath home with a fantastic backyard oasis. Step into this incredible open-concept plan. The spacious living area leads to a fantastic kitchen with modern appliances, a huge island, a gas range, and beautiful cabinetry. The primary bedroom features an en-suite bath and walk-in closet, while two additional bedrooms offer flexibility and share dual vanities. Hop outside to a welcoming covered patio featuring an electric Sunsetter awning, and a beautifully landscaped yard, perfect for outdoor entertaining. A standout feature is the versatile storage shed, complete with electricity and cold water, ideal for hobbies or extra storage. This home combines comfort, style, and functionality in a sought-after neighborhood. Take a stroll to the community pool or playground. Clover Schools! Schedule your showing today!
Zillow last checked: 8 hours ago
Listing updated: October 04, 2024 at 09:22am
Listing Provided by:
Paige Boykin paige@boykinpropertygroup.com,
EXP Realty LLC Market St
Bought with:
Kent Van Slambrook
First Properties
Source: Canopy MLS as distributed by MLS GRID,MLS#: 4171511
Facts & features
Interior
Bedrooms & bathrooms
- Bedrooms: 3
- Bathrooms: 2
- Full bathrooms: 2
- Main level bedrooms: 3
Primary bedroom
- Level: Main
Bedroom s
- Level: Main
Bathroom full
- Level: Main
Bathroom full
- Level: Main
Breakfast
- Level: Main
Dining room
- Level: Main
Great room
- Level: Main
Kitchen
- Level: Main
Laundry
- Level: Main
Heating
- Central, Electric, Heat Pump
Cooling
- Central Air, Electric
Appliances
- Included: Dishwasher, Disposal, Exhaust Fan, Gas Range, Gas Water Heater, Ice Maker, Microwave, Plumbed For Ice Maker, Refrigerator with Ice Maker, Self Cleaning Oven
- Laundry: Electric Dryer Hookup, Laundry Room, Main Level
Features
- Soaking Tub, Kitchen Island, Open Floorplan, Pantry, Walk-In Closet(s)
- Flooring: Carpet, Tile, Wood
- Windows: Insulated Windows
- Has basement: No
- Attic: Permanent Stairs
- Fireplace features: Gas Log, Great Room
Interior area
- Total structure area: 1,927
- Total interior livable area: 1,927 sqft
- Finished area above ground: 1,927
- Finished area below ground: 0
Property
Parking
- Total spaces: 2
- Parking features: Attached Garage, Garage on Main Level
- Attached garage spaces: 2
Features
- Levels: One
- Stories: 1
- Patio & porch: Awning(s), Covered, Patio
- Exterior features: Fire Pit, Storage
- Pool features: Community
- Fencing: Back Yard,Fenced
Lot
- Size: 0.36 Acres
- Features: Level, Views
Details
- Additional structures: Shed(s)
- Parcel number: 4840101155
- Zoning: RES
- Special conditions: Standard
Construction
Type & style
- Home type: SingleFamily
- Architectural style: Ranch
- Property subtype: Single Family Residence
Materials
- Brick Partial, Vinyl
- Foundation: Slab
- Roof: Composition
Condition
- New construction: No
- Year built: 2016
Details
- Builder model: Azalea "C"
- Builder name: DR Horton
Utilities & green energy
- Sewer: County Sewer
- Water: County Water
- Utilities for property: Cable Available
Community & neighborhood
Community
- Community features: Playground, Pond, Recreation Area, Sidewalks, Street Lights
Location
- Region: Clover
- Subdivision: Timberlake
HOA & financial
HOA
- Has HOA: Yes
- HOA fee: $195 quarterly
- Association name: Timberlake Community Association
- Association phone: 704-583-8312
Other
Other facts
- Listing terms: Cash,Conventional,FHA,VA Loan
- Road surface type: Concrete, Paved
Price history
| Date | Event | Price |
|---|---|---|
| 10/4/2024 | Sold | $445,000-1.1%$231/sqft |
Source: | ||
| 8/27/2024 | Pending sale | $450,000$234/sqft |
Source: | ||
| 8/17/2024 | Listed for sale | $450,000$234/sqft |
Source: | ||
Public tax history
| Year | Property taxes | Tax assessment |
|---|---|---|
| 2025 | -- | $16,944 +77.9% |
| 2024 | $1,063 -2.5% | $9,522 |
| 2023 | $1,090 +21.4% | $9,522 |
Find assessor info on the county website
Neighborhood: 29710
Nearby schools
GreatSchools rating
- 6/10Bethel Elementary SchoolGrades: PK-5Distance: 0.8 mi
- 5/10Oakridge Middle SchoolGrades: 6-8Distance: 2.5 mi
- 9/10Clover High SchoolGrades: 9-12Distance: 4 mi
Schools provided by the listing agent
- Elementary: Bethel
- Middle: Oakridge
- High: Clover
Source: Canopy MLS as distributed by MLS GRID. This data may not be complete. We recommend contacting the local school district to confirm school assignments for this home.
Get a cash offer in 3 minutes
Find out how much your home could sell for in as little as 3 minutes with a no-obligation cash offer.
Estimated market value$447,400
Get a cash offer in 3 minutes
Find out how much your home could sell for in as little as 3 minutes with a no-obligation cash offer.
Estimated market value
$447,400


