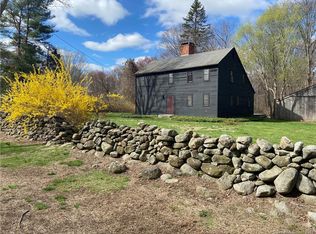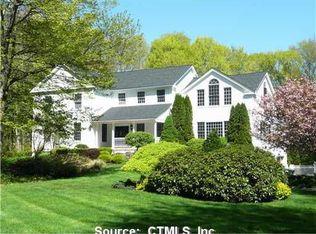Sold for $810,000
$810,000
123 Randi Drive, Madison, CT 06443
4beds
4,421sqft
Single Family Residence
Built in 1987
2.19 Acres Lot
$1,376,500 Zestimate®
$183/sqft
$4,404 Estimated rent
Home value
$1,376,500
$1.23M - $1.56M
$4,404/mo
Zestimate® history
Loading...
Owner options
Explore your selling options
What's special
This stunner boasts incredible curb appeal in a sought after neighborhood. Enter via a chandeliered two-story marbled foyer leading to interior balcony with exterior views. White wainscoting and hardwood floors throughout first level. Gracious and spacious formal dining and living rooms, both with elegant working fireplaces. Modern kitchen features prep island, skylights and breakfast nook. Family room is a light-filled media or casual space. Want some privacy? Second floor layout has primary suite and bathroom tucked off to the entire east wing. This primary suite also has double sinks. Large picture windows and skylights bring the moon and stars right into your room. Upstairs also features additional full bathroom plus 3 more large bedrooms with room for quiet times or quiet study. Also, a spacious and sunny laundry room- no excuses for dirty laundry! The lower level basement is unfinished with a wood burning fireplace and waiting to be customized. The current owner uses it as a wood shop and music space. Set back on expansive front lawn, the exterior has been gently re-touched, while in keeping with the regal Four-Georgian-Column entry. Rolling meadow in rear includes party-sized deck patio, semi-in-ground lap pool fenced-in for safety. Also, a woodsy side, perfect for privacy or the possibility of an accessory dwelling. Originally this was the builder's own home. Close proximity to all 3 schools, beaches and town. LOCATION ? Hand High School is just 1.3 miles away - Polson Middle School is just 1.2 Miles away and Jeffrey Elementary is just 1.1 miles away. Long Island Sound and the many Madison Public Beaches start just 2.2 miles away. Just far enough from I 95 so you can't hear it! Rear property offers enough room for a large pool and/or Pool House or an accessory building such as a small cottage or artist studio etc. Town of Madison Zoning permits this based on lot size, ALTHOUGH due diligence must be obtained by the buyer. Note ALL Furnishings are available to be SOLD. A working wood stove in located in the basement. Well is serviced by Rhodes Pump-Service a well respected local company. Radon tested in 2020 - Radon tested at - 1.3- well below the state limits of 4.0
Zillow last checked: 8 hours ago
Listing updated: October 01, 2024 at 02:30am
Listed by:
Steve Adkins 203-214-7682,
Berkshire Hathaway NE Prop. 203-245-3100
Bought with:
Anne Foley, REB.0750392
Anne U. foley
Source: Smart MLS,MLS#: 24012091
Facts & features
Interior
Bedrooms & bathrooms
- Bedrooms: 4
- Bathrooms: 3
- Full bathrooms: 2
- 1/2 bathrooms: 1
Primary bedroom
- Features: Skylight, High Ceilings, Bedroom Suite, Full Bath
- Level: Upper
- Area: 609 Square Feet
- Dimensions: 21 x 29
Bedroom
- Features: Skylight, High Ceilings
- Level: Upper
- Area: 272 Square Feet
- Dimensions: 17 x 16
Bedroom
- Level: Upper
- Area: 306 Square Feet
- Dimensions: 17 x 18
Bedroom
- Level: Upper
- Area: 252 Square Feet
- Dimensions: 14 x 18
Dining room
- Features: Fireplace
- Level: Main
- Area: 360 Square Feet
- Dimensions: 18 x 20
Family room
- Features: Skylight, High Ceilings
- Level: Main
- Area: 357 Square Feet
- Dimensions: 17 x 21
Kitchen
- Features: Skylight, Granite Counters, Eating Space, Kitchen Island, Sliders, Hardwood Floor
- Level: Main
- Area: 375 Square Feet
- Dimensions: 15 x 25
Living room
- Features: Fireplace
- Level: Main
- Area: 357 Square Feet
- Dimensions: 17 x 21
Heating
- Forced Air, Oil, Wood, Other
Cooling
- Central Air, Zoned
Appliances
- Included: Electric Cooktop, Oven/Range, Microwave, Refrigerator, Dishwasher, Washer, Dryer, Water Heater
- Laundry: Upper Level
Features
- Wired for Data, Central Vacuum
- Basement: Full,Unfinished,Concrete
- Attic: Storage,Walk-up
- Number of fireplaces: 2
Interior area
- Total structure area: 4,421
- Total interior livable area: 4,421 sqft
- Finished area above ground: 4,421
Property
Parking
- Total spaces: 5
- Parking features: Attached, Paved, Off Street, Garage Door Opener
- Attached garage spaces: 3
Features
- Patio & porch: Deck
- Exterior features: Stone Wall
- Has private pool: Yes
- Pool features: Fiberglass, Fenced, Lap
Lot
- Size: 2.19 Acres
- Features: Subdivided, Level, Sloped, Cleared, Landscaped
Details
- Parcel number: 1158071
- Zoning: RU-2
- Other equipment: Intercom
Construction
Type & style
- Home type: SingleFamily
- Architectural style: Colonial
- Property subtype: Single Family Residence
Materials
- Vinyl Siding, Wood Siding
- Foundation: Concrete Perimeter
- Roof: Asphalt
Condition
- New construction: No
- Year built: 1987
Utilities & green energy
- Sewer: Septic Tank
- Water: Well
Green energy
- Energy generation: Solar
Community & neighborhood
Community
- Community features: Near Public Transport, Golf, Health Club, Library, Medical Facilities, Playground, Private School(s), Shopping/Mall
Location
- Region: Madison
Price history
| Date | Event | Price |
|---|---|---|
| 2/14/2026 | Listing removed | $3,800$1/sqft |
Source: Zillow Rentals Report a problem | ||
| 1/13/2026 | Price change | $3,800-15.6%$1/sqft |
Source: Zillow Rentals Report a problem | ||
| 1/12/2026 | Price change | $4,500-21.7%$1/sqft |
Source: Zillow Rentals Report a problem | ||
| 12/8/2025 | Listed for rent | $5,750$1/sqft |
Source: Zillow Rentals Report a problem | ||
| 2/20/2025 | Listing removed | $5,750$1/sqft |
Source: Zillow Rentals Report a problem | ||
Public tax history
| Year | Property taxes | Tax assessment |
|---|---|---|
| 2025 | $16,618 +2% | $740,900 |
| 2024 | $16,300 +7.9% | $740,900 +47% |
| 2023 | $15,102 +1.9% | $503,900 |
Find assessor info on the county website
Neighborhood: 06443
Nearby schools
GreatSchools rating
- 10/10J. Milton Jeffrey Elementary SchoolGrades: K-3Distance: 0.8 mi
- 9/10Walter C. Polson Upper Middle SchoolGrades: 6-8Distance: 0.9 mi
- 10/10Daniel Hand High SchoolGrades: 9-12Distance: 1 mi
Schools provided by the listing agent
- Elementary: JM Jeffrey
- High: Daniel Hand
Source: Smart MLS. This data may not be complete. We recommend contacting the local school district to confirm school assignments for this home.
Get pre-qualified for a loan
At Zillow Home Loans, we can pre-qualify you in as little as 5 minutes with no impact to your credit score.An equal housing lender. NMLS #10287.
Sell for more on Zillow
Get a Zillow Showcase℠ listing at no additional cost and you could sell for .
$1,376,500
2% more+$27,530
With Zillow Showcase(estimated)$1,404,030

