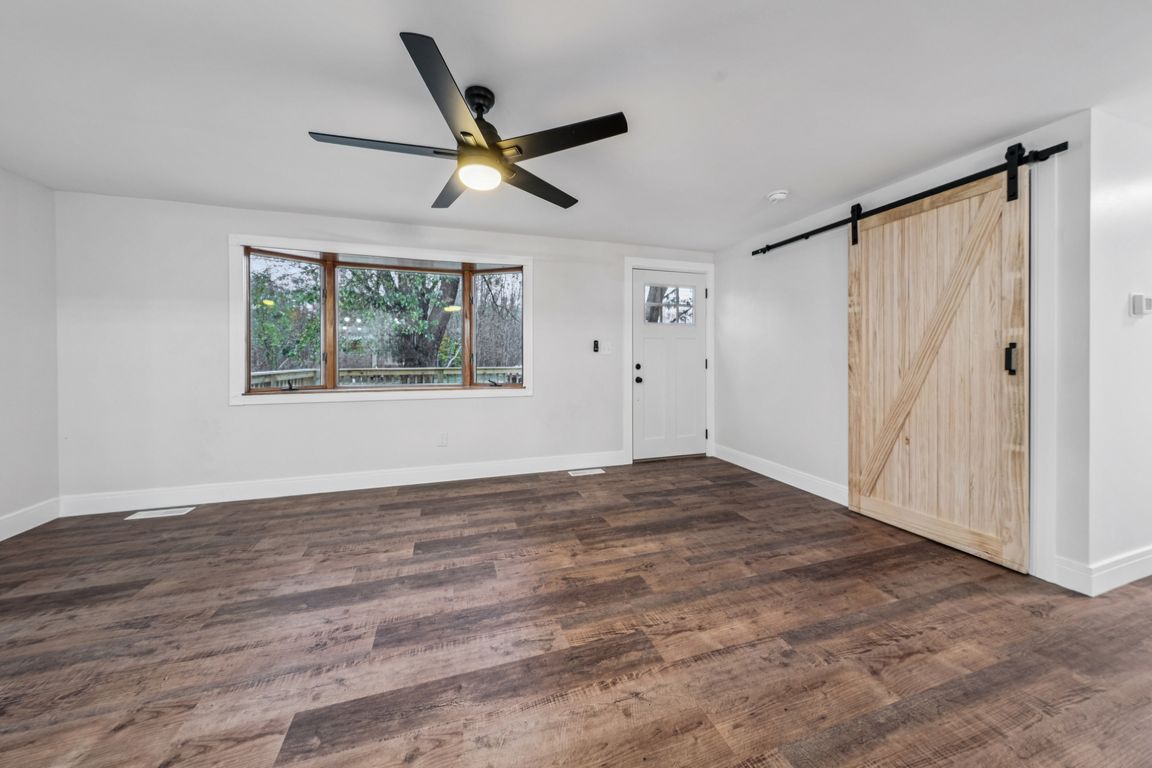Open: Sun 11am-2pm

Active
$309,900
3beds
1,125sqft
12308 Swift Mills Rd, Akron, NY 14001
3beds
1,125sqft
Single family residence
Built in 1971
0.90 Acres
2 Attached garage spaces
$275 price/sqft
What's special
Lush yardTons of natural lightModern and farmhouse styleNew front deckHuge islandOpen concept livingNew rugs
Welcome to this beautiful move in ready home remodeled top to bottom. Enjoy your own peaceful/private yard, almost an acre of land to romp/play, perfect to enjoy nature but not too much to care for. This home has a natural fed pond, barn with metal roof/electric/water, plus a chicken coop & ...
- 6 days |
- 2,344 |
- 74 |
Source: NYSAMLSs,MLS#: B1647487 Originating MLS: Buffalo
Originating MLS: Buffalo
Travel times
Living Room
Kitchen
Dining Room
Zillow last checked: 8 hours ago
Listing updated: October 30, 2025 at 11:17am
Listing by:
Howard Hanna WNY Inc 716-932-5300,
Kimberly A Nemeth 716-481-3746
Source: NYSAMLSs,MLS#: B1647487 Originating MLS: Buffalo
Originating MLS: Buffalo
Facts & features
Interior
Bedrooms & bathrooms
- Bedrooms: 3
- Bathrooms: 1
- Full bathrooms: 1
- Main level bathrooms: 1
- Main level bedrooms: 3
Bedroom 1
- Level: First
- Dimensions: 12.00 x 12.00
Bedroom 2
- Level: First
- Dimensions: 11.00 x 11.00
Bedroom 3
- Level: First
- Dimensions: 9.00 x 11.00
Dining room
- Level: First
- Dimensions: 10.00 x 12.00
Kitchen
- Level: First
- Dimensions: 11.00 x 12.00
Living room
- Level: First
- Dimensions: 12.00 x 18.00
Other
- Level: First
- Dimensions: 14.00 x 16.00
Heating
- Gas, Forced Air
Cooling
- Central Air
Appliances
- Included: Dryer, Dishwasher, Electric Oven, Electric Range, Gas Water Heater, Microwave, Refrigerator, Washer
- Laundry: In Basement
Features
- Breakfast Bar, Ceiling Fan(s), Separate/Formal Living Room, Granite Counters, Country Kitchen, Kitchen Island, Other, Pull Down Attic Stairs, See Remarks, Sliding Glass Door(s), Bedroom on Main Level, Main Level Primary
- Flooring: Carpet, Luxury Vinyl, Tile, Varies
- Doors: Sliding Doors
- Basement: Full,Partially Finished
- Attic: Pull Down Stairs
- Has fireplace: No
Interior area
- Total structure area: 1,125
- Total interior livable area: 1,125 sqft
Video & virtual tour
Property
Parking
- Total spaces: 2.5
- Parking features: Attached, Garage, Garage Door Opener
- Attached garage spaces: 2.5
Features
- Levels: One
- Stories: 1
- Patio & porch: Deck, Open, Porch
- Exterior features: Concrete Driveway, Deck, Fence, Private Yard, See Remarks
- Fencing: Partial
Lot
- Size: 0.9 Acres
- Dimensions: 125 x 300
- Features: Agricultural, Rectangular, Rectangular Lot, Residential Lot, Wooded
Details
- Additional structures: Barn(s), Outbuilding, Other, Poultry Coop, Shed(s), Storage
- Parcel number: 1456890210000002047000
- Special conditions: Standard
Construction
Type & style
- Home type: SingleFamily
- Architectural style: Ranch
- Property subtype: Single Family Residence
Materials
- Brick, Vinyl Siding, PEX Plumbing
- Foundation: Block
Condition
- Resale
- Year built: 1971
Utilities & green energy
- Electric: Circuit Breakers
- Sewer: Septic Tank
- Water: Connected, Public
- Utilities for property: Water Connected
Community & HOA
Location
- Region: Akron
Financial & listing details
- Price per square foot: $275/sqft
- Tax assessed value: $189,000
- Annual tax amount: $3,216
- Date on market: 10/27/2025
- Listing terms: Cash,Conventional,FHA,VA Loan