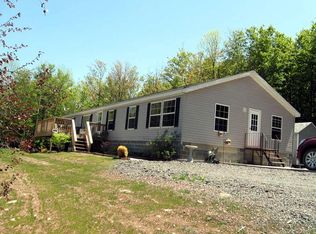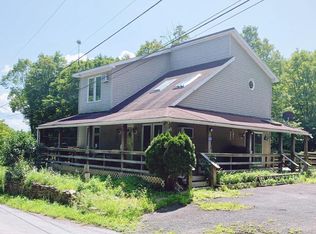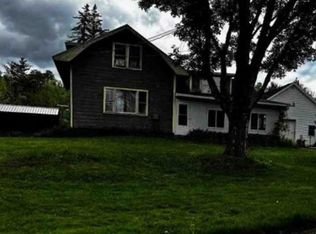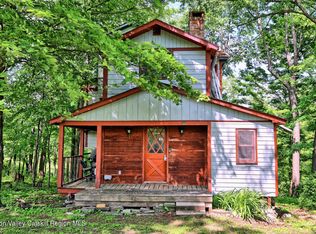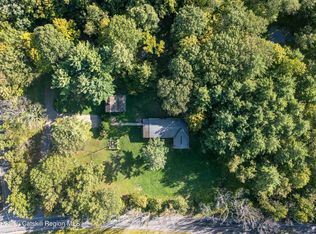Nestled on a sprawling 3.4-acre lot, this contemporary offers a great opportunity for a full time residence or weekend home getaway. With its open concept kitchen and living area, you'll want to gather around the stone fireplace in the living room, perfect for warming up after a long day on the slopes or enjoying quiet evenings with family and friends. The fireplace serves as the focal point of the room, inviting warmth and charm. Nature's at your doorstep as well. With direct access to the Mount Hayden State Forest, adventure awaits just beyond your backyard. Enjoy hiking the trails, mountain biking, or simply take in the serene beauty of your surroundings. In the winter, you'll be just a short drive away from the ski slopes, making this location a year-round paradise for outdoor enthusiasts.
Pending
$189,000
1231 Sutton Road, Durham, NY 12423
4beds
1,906sqft
Single Family Residence
Built in 1976
3.4 Acres Lot
$-- Zestimate®
$99/sqft
$-- HOA
What's special
Mountain biking
- 185 days |
- 981 |
- 57 |
Zillow last checked: 8 hours ago
Listing updated: January 29, 2026 at 06:23am
Listing by:
Coldwell Banker Advisor Realty 518-828-7111,
Tammy Molinski 518-821-2812
Source: HVCRMLS,MLS#: 20253585
Facts & features
Interior
Bedrooms & bathrooms
- Bedrooms: 4
- Bathrooms: 2
- Full bathrooms: 2
Primary bedroom
- Level: First
Bedroom
- Level: First
Bedroom
- Level: First
Bedroom
- Level: Second
Primary bathroom
- Level: First
Bathroom
- Level: First
Kitchen
- Level: First
Living room
- Level: First
Office
- Level: First
Heating
- Hot Water, Oil
Appliances
- Included: Refrigerator, Range, Dishwasher
Features
- Flooring: Laminate, Wood
- Has basement: No
- Number of fireplaces: 1
- Fireplace features: Living Room
Interior area
- Total structure area: 1,906
- Total interior livable area: 1,906 sqft
- Finished area above ground: 1,906
- Finished area below ground: 0
Property
Parking
- Parking features: Driveway
- Has uncovered spaces: Yes
Features
- Stories: 2
- Patio & porch: Deck, Porch
- Exterior features: Balcony, Storage
- Pool features: None
- Fencing: None
- Has view: Yes
- View description: Forest, Rural
Lot
- Size: 3.4 Acres
Details
- Additional structures: Shed(s)
- Parcel number: 32314
- Zoning: 01
- Special conditions: Real Estate Owned
Construction
Type & style
- Home type: SingleFamily
- Architectural style: Contemporary
- Property subtype: Single Family Residence
Materials
- Vinyl Siding
- Foundation: Slab
- Roof: Asphalt,Shingle
Condition
- New construction: No
- Year built: 1976
Utilities & green energy
- Electric: Circuit Breakers
- Sewer: Septic Tank
- Water: Well
Community & HOA
Location
- Region: Durham
Financial & listing details
- Price per square foot: $99/sqft
- Tax assessed value: $86,500
- Annual tax amount: $3,477
- Date on market: 12/2/2025
Foreclosure details
Estimated market value
Not available
Estimated sales range
Not available
$2,828/mo
Price history
Price history
| Date | Event | Price |
|---|---|---|
| 9/6/2024 | Listing removed | $179,999-2.7%$94/sqft |
Source: | ||
| 9/1/2024 | Listed for sale | $184,999-6.5%$97/sqft |
Source: | ||
| 7/2/2024 | Listing removed | -- |
Source: | ||
| 6/27/2024 | Price change | $197,900-1%$104/sqft |
Source: | ||
| 6/13/2024 | Listed for sale | $199,900-11.5%$105/sqft |
Source: NY State MLS #11287987 Report a problem | ||
Public tax history
Public tax history
| Year | Property taxes | Tax assessment |
|---|---|---|
| 2024 | -- | $86,500 |
| 2023 | -- | $86,500 |
| 2022 | -- | $86,500 |
Find assessor info on the county website
BuyAbility℠ payment
Estimated monthly payment
Boost your down payment with 6% savings match
Earn up to a 6% match & get a competitive APY with a *. Zillow has partnered with to help get you home faster.
Learn more*Terms apply. Match provided by Foyer. Account offered by Pacific West Bank, Member FDIC.Climate risks
Neighborhood: 12422
Nearby schools
GreatSchools rating
- 7/10Cairo Elementary SchoolGrades: K-5Distance: 12.5 mi
- 6/10Cairo Durham Middle SchoolGrades: 6-8Distance: 8.3 mi
- 4/10Cairo Durham High SchoolGrades: 9-12Distance: 8.3 mi
- Loading
