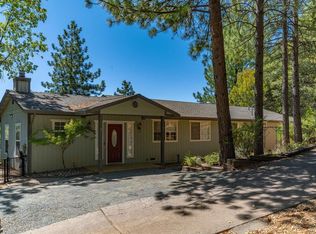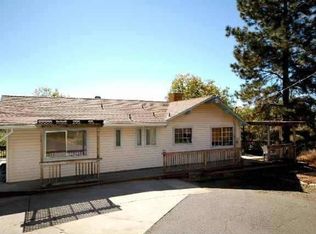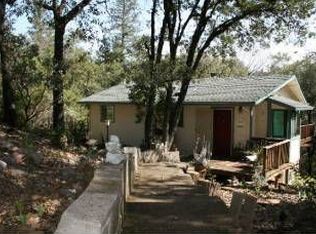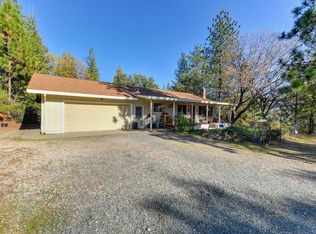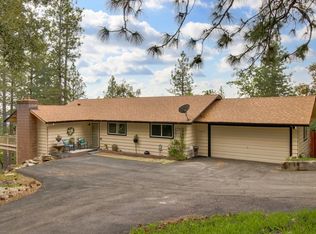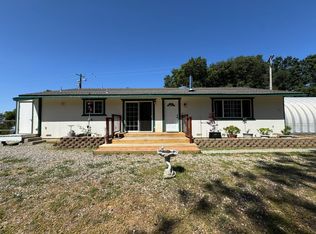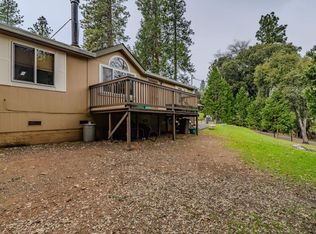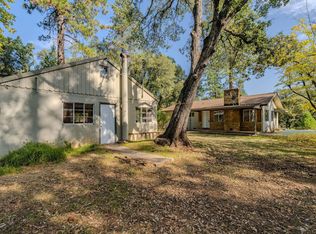Welcome to the Pine Grove Cabin with Gorgeous panoramic views! Nestled in the heart of Pine Grove, CA, this charming 2-bedroom, 1.5-bathroom single-level home offers a blend of comfort and convenience. There is a large room added off the kitchen that can be used as a 3rd bedroom or family room. The spacious kitchen comes equipped with a refrigerator, dishwasher, microwave, and an electric range, perfect for all your culinary adventures. The home also features central heat and air to ensure your comfort in all seasons. A fireplace in the living room adds a cozy touch for those chilly evenings. The property boasts a large lot, providing ample space for outdoor activities. The sale includes the neighboring 2.13 acre lot for a total lot size of 5.65 acres! The oversize garage provides secure parking and additional storage. Experience the beauty of Pine Grove in this delightful cabin!The home has a new roof, new septic system and a pest certification.
Active
$399,000
12325 Eldel Rd, Pine Grove, CA 95665
2beds
1,208sqft
Est.:
Single Family Residence
Built in 1965
5.65 Acres Lot
$393,900 Zestimate®
$330/sqft
$-- HOA
What's special
Panoramic viewsSpacious kitchenCentral heat and air
- 49 days |
- 1,600 |
- 71 |
Zillow last checked: 8 hours ago
Listing updated: January 07, 2026 at 09:11am
Listed by:
Judy Combs DRE #01442260 209-304-8630,
Amador County Property Management
Source: MetroList Services of CA,MLS#: 226001261Originating MLS: MetroList Services, Inc.
Tour with a local agent
Facts & features
Interior
Bedrooms & bathrooms
- Bedrooms: 2
- Bathrooms: 2
- Full bathrooms: 1
- Partial bathrooms: 1
Primary bedroom
- Features: Outside Access
Dining room
- Features: Space in Kitchen
Kitchen
- Features: Pantry Cabinet, Tile Counters
Heating
- Propane, Central, Fireplace(s)
Cooling
- Ceiling Fan(s), Central Air
Appliances
- Included: Dishwasher, Disposal, Microwave, Free-Standing Electric Range, Washer/Dryer Stacked Included
- Laundry: Inside Room
Features
- Flooring: Carpet, Vinyl
- Number of fireplaces: 1
- Fireplace features: Living Room, Wood Burning
Interior area
- Total interior livable area: 1,208 sqft
Property
Parking
- Total spaces: 2
- Parking features: 24'+ Deep Garage, Detached, Garage Faces Front
- Garage spaces: 2
Features
- Stories: 1
Lot
- Size: 5.65 Acres
- Features: Cul-De-Sac
Details
- Parcel number: 038300012000
- Zoning description: R
- Special conditions: Standard
Construction
Type & style
- Home type: SingleFamily
- Architectural style: Log,Cabin
- Property subtype: Single Family Residence
Materials
- Frame, Wood, Log
- Foundation: Raised
- Roof: Composition
Condition
- Year built: 1965
Utilities & green energy
- Sewer: Septic Connected
- Water: Public
- Utilities for property: Internet Available, Propane Tank Leased
Community & HOA
Location
- Region: Pine Grove
Financial & listing details
- Price per square foot: $330/sqft
- Tax assessed value: $122,712
- Annual tax amount: $1,462
- Price range: $399K - $399K
- Date on market: 1/7/2026
- Road surface type: Paved
Estimated market value
$393,900
$374,000 - $414,000
$2,021/mo
Price history
Price history
| Date | Event | Price |
|---|---|---|
| 1/7/2026 | Listed for sale | $399,000-1.5%$330/sqft |
Source: MetroList Services of CA #226001261 Report a problem | ||
| 12/11/2025 | Listing removed | $405,000$335/sqft |
Source: MetroList Services of CA #225076810 Report a problem | ||
| 10/18/2025 | Price change | $405,000-4.7%$335/sqft |
Source: MetroList Services of CA #225076810 Report a problem | ||
| 6/11/2025 | Listed for sale | $425,000$352/sqft |
Source: MetroList Services of CA #225076810 Report a problem | ||
Public tax history
Public tax history
| Year | Property taxes | Tax assessment |
|---|---|---|
| 2025 | $1,462 +2.1% | $122,712 +2% |
| 2024 | $1,432 +1.9% | $120,307 +2% |
| 2023 | $1,406 +4.7% | $117,949 +4% |
| 2022 | $1,343 +9.4% | $113,372 |
| 2021 | $1,228 +1% | $113,372 +1% |
| 2020 | $1,216 +1.9% | $112,210 +2% |
| 2019 | $1,193 +1.9% | $110,011 +2% |
| 2018 | $1,171 +1.9% | $107,855 +2% |
| 2017 | $1,149 +1.9% | $105,741 +2% |
| 2016 | $1,127 +1.4% | $103,668 +1.5% |
| 2015 | $1,112 +2% | $102,112 +2% |
| 2014 | $1,090 | $100,113 +0.5% |
| 2013 | -- | $99,661 +2% |
| 2012 | -- | $97,708 +2% |
| 2011 | -- | $95,794 +0.8% |
| 2010 | -- | $95,079 -0.2% |
| 2009 | -- | $95,305 +2% |
| 2008 | -- | $93,438 +2% |
| 2007 | -- | $91,607 +2% |
| 2006 | -- | $89,812 +2% |
| 2005 | -- | $88,052 +31.9% |
| 2004 | -- | $66,746 +35% |
| 2003 | -- | $49,427 +2% |
| 2002 | -- | $48,459 +2% |
| 2001 | -- | $47,510 +34.2% |
| 2000 | -- | $35,403 |
Find assessor info on the county website
BuyAbility℠ payment
Est. payment
$2,216/mo
Principal & interest
$1880
Property taxes
$336
Climate risks
Neighborhood: 95665
Getting around
0 / 100
Car-DependentNearby schools
GreatSchools rating
- 6/10Pine Grove Elementary Stem MagnetGrades: K-6Distance: 2 mi
- 3/10Jackson Junior High SchoolGrades: 6-8Distance: 7.8 mi
- 8/10Amador High SchoolGrades: 9-12Distance: 9.2 mi
