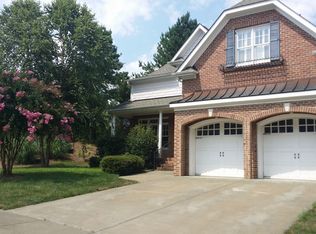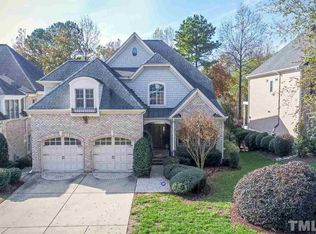This home is ready for you to call home. The deep front porch is spacious enough to accomodate patio chairs. The foyer opens to the dining room to your left and boasts wainscotting and a trayed ceiling. The home has all hardwoods throughout with ceramic tile in baths and plantation blinds. Chef's kitchen with island; gas cooktop and stainless steel appliances. The outdoor living space offers both a screened porch AND a deck with built-in seating AND a jacuzzi!
This property is off market, which means it's not currently listed for sale or rent on Zillow. This may be different from what's available on other websites or public sources.

