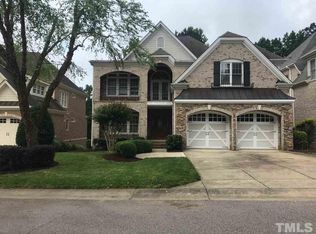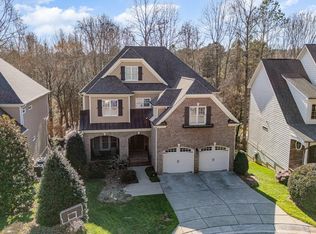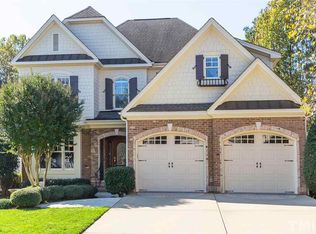STUNNING WAKEFIELD HOME RIGHT ON THE 6TH FAIRWAY/GREEN OF THE GOLF COURSE & IN A CUL-DE-SAC! 1ST FLOOR MASTER BEDROOM. MAIN LEVEL HAS GORGEOUS REFINISHED HARDWOOD FLOORS, LARGE OPEN FLOOR PLAN, DINING ROOM, SPACIOUS FAMILY ROOM, BEAUTIFUL KITCHEN W/GRANITE COUNTER TOPS, WALK OUT TO YOUR PRIVATE SECOND LEVEL PATIO. WALK OUT BASEMENT WITH CUSTOM EXECUTIVE DESK & BOOK CASES MAKES A GREAT STUDY AREA, LARGE PATIO AWAITS YOU FROM YOUR BASEMENT. CLOSE TO TONS OF SHOPPING & DINING & EASY ACCESS TO US 1&98 BYPASS.
This property is off market, which means it's not currently listed for sale or rent on Zillow. This may be different from what's available on other websites or public sources.


