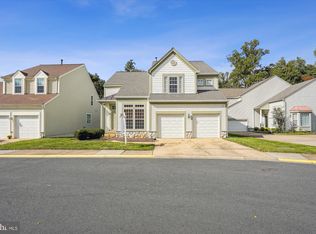Sold for $928,000 on 04/25/23
$928,000
12340 Brown Fox Way, Reston, VA 20191
4beds
3,540sqft
Single Family Residence
Built in 1997
5,972 Square Feet Lot
$1,023,700 Zestimate®
$262/sqft
$4,784 Estimated rent
Home value
$1,023,700
$973,000 - $1.07M
$4,784/mo
Zestimate® history
Loading...
Owner options
Explore your selling options
What's special
**Any & All offers are due on Monday April 3rd by noon** Beautiful 4 bedroom 3.5 bath single family in the sought after Courts of Fox Mill subdivision. This home welcomes you with beautiful hardwood floors, loads of natural light, and vaulted ceilings. The main floor has separate dining and living areas, den/office, eat in kitchen with breakfast area overlooking the family room with gas fireplace. The kitchen has stainless steel appliances with gas cooking. The upper level has 3 bedrooms with 2 full baths. The primary bedroom has sitting area with another gas fireplace, huge walk in closet with built ins, and updated primary bath. The primary bath has separate tub and shower with 2 separate vanities. The walk out lower level has a bedroom and full bathroom, large rec area and loads of storage. Trex deck and paver patio. Gorgeous lake views. 2 car garage. This is one not to miss!
Zillow last checked: 8 hours ago
Listing updated: April 25, 2023 at 11:59am
Listed by:
Andrew Goodman 240-731-4827,
Goodman Realtors
Bought with:
Anna Deng
BMI REALTORS INC.
Source: Bright MLS,MLS#: VAFX2118418
Facts & features
Interior
Bedrooms & bathrooms
- Bedrooms: 4
- Bathrooms: 4
- Full bathrooms: 3
- 1/2 bathrooms: 1
- Main level bathrooms: 1
Basement
- Area: 1200
Heating
- Forced Air, Natural Gas
Cooling
- Central Air, Electric
Appliances
- Included: Microwave, Cooktop, Dishwasher, Disposal, Dryer, Ice Maker, Oven, Oven/Range - Gas, Refrigerator, Stainless Steel Appliance(s), Washer, Water Heater, Gas Water Heater
- Laundry: Dryer In Unit, Has Laundry, Hookup, Main Level, Washer In Unit
Features
- Breakfast Area, Chair Railings, Combination Dining/Living, Combination Kitchen/Living, Crown Molding, Dining Area, Family Room Off Kitchen, Open Floorplan, Kitchen Island, Kitchen - Table Space, Primary Bath(s), Recessed Lighting, Soaking Tub, Upgraded Countertops, Walk-In Closet(s), Attic, Formal/Separate Dining Room, Eat-in Kitchen, Pantry, Bathroom - Tub Shower
- Flooring: Hardwood, Engineered Wood, Wood
- Windows: Window Treatments
- Basement: Full,Finished,Improved,Heated,Interior Entry,Exterior Entry,Concrete,Rear Entrance,Walk-Out Access,Windows
- Number of fireplaces: 2
- Fireplace features: Gas/Propane
Interior area
- Total structure area: 3,740
- Total interior livable area: 3,540 sqft
- Finished area above ground: 2,540
- Finished area below ground: 1,000
Property
Parking
- Total spaces: 4
- Parking features: Garage Faces Side, Garage Door Opener, Inside Entrance, Concrete, Attached, Driveway
- Attached garage spaces: 2
- Uncovered spaces: 2
Accessibility
- Accessibility features: Other
Features
- Levels: Three
- Stories: 3
- Patio & porch: Deck, Patio
- Pool features: None
- Has view: Yes
- View description: Lake, Trees/Woods
- Has water view: Yes
- Water view: Lake
Lot
- Size: 5,972 sqft
Details
- Additional structures: Above Grade, Below Grade
- Parcel number: 0261 23 0061
- Zoning: 304
- Special conditions: Standard
Construction
Type & style
- Home type: SingleFamily
- Architectural style: Contemporary
- Property subtype: Single Family Residence
Materials
- Vinyl Siding
- Foundation: Concrete Perimeter
Condition
- Good,Very Good,Excellent
- New construction: No
- Year built: 1997
- Major remodel year: 2019
Utilities & green energy
- Sewer: Public Sewer
- Water: Public
Community & neighborhood
Location
- Region: Reston
- Subdivision: The Courts Of Fox Mill
HOA & financial
HOA
- Has HOA: Yes
- HOA fee: $450 quarterly
- Amenities included: Common Grounds, Tennis Court(s)
- Services included: Common Area Maintenance, Insurance, Maintenance Grounds, Management, Reserve Funds, Road Maintenance, Snow Removal, Trash
Other
Other facts
- Listing agreement: Exclusive Right To Sell
- Listing terms: Cash,Conventional,FHA,VA Loan
- Ownership: Fee Simple
Price history
| Date | Event | Price |
|---|---|---|
| 4/25/2023 | Sold | $928,000+9.2%$262/sqft |
Source: | ||
| 4/3/2023 | Pending sale | $850,000$240/sqft |
Source: | ||
| 3/30/2023 | Listed for sale | $850,000+18.9%$240/sqft |
Source: | ||
| 12/18/2019 | Sold | $715,000$202/sqft |
Source: Public Record Report a problem | ||
| 12/5/2019 | Pending sale | $715,000$202/sqft |
Source: Goodman Realtors #VAFX1102136 Report a problem | ||
Public tax history
| Year | Property taxes | Tax assessment |
|---|---|---|
| 2025 | $11,662 +13.2% | $969,430 +13.4% |
| 2024 | $10,304 +3.8% | $854,760 +1.2% |
| 2023 | $9,927 0% | $844,460 +1.2% |
Find assessor info on the county website
Neighborhood: Hattontown
Nearby schools
GreatSchools rating
- 7/10Fox Mill Elementary SchoolGrades: PK-6Distance: 0.9 mi
- 7/10Carson Middle SchoolGrades: 7-8Distance: 2.6 mi
- 6/10South Lakes High SchoolGrades: 9-12Distance: 1.8 mi
Schools provided by the listing agent
- District: Fairfax County Public Schools
Source: Bright MLS. This data may not be complete. We recommend contacting the local school district to confirm school assignments for this home.
Get a cash offer in 3 minutes
Find out how much your home could sell for in as little as 3 minutes with a no-obligation cash offer.
Estimated market value
$1,023,700
Get a cash offer in 3 minutes
Find out how much your home could sell for in as little as 3 minutes with a no-obligation cash offer.
Estimated market value
$1,023,700
