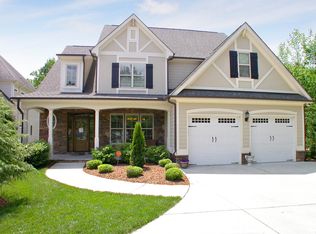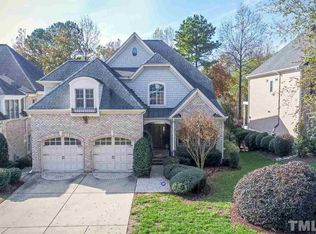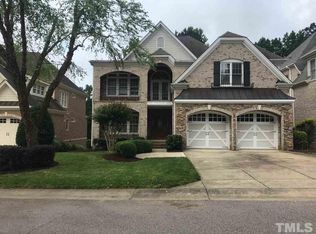Sold for $880,000 on 05/27/25
$880,000
12345 Beestone Ln, Raleigh, NC 27614
4beds
4,438sqft
Single Family Residence, Residential
Built in 2003
6,534 Square Feet Lot
$873,900 Zestimate®
$198/sqft
$4,337 Estimated rent
Home value
$873,900
$830,000 - $918,000
$4,337/mo
Zestimate® history
Loading...
Owner options
Explore your selling options
What's special
Stunning French Provincial style home overlooking the 6th tee box! Nestled in a cul-de-sac, this gorgeous home offers breathtaking views. Featuring beautiful hardwoods, elegant ceilings and a stunning gourmet kitchen. The open family room with a gas fireplace flows seamlessly to the 2nd floor balcony. 1st floor features a private office and separate study. Upstairs, the expansive primary suite with gas f/p features a luxurious walk in closet, and spa like bathroom. Basement features wet bar and theater set up. The unfinished portion is perfect for storage and set up for a home gym. The irrigation system is a wonderful update and keeps the lawn looking beautiful.
Zillow last checked: 8 hours ago
Listing updated: October 28, 2025 at 12:49am
Listed by:
Shaylan Good 402-770-5873,
Mark Spain Real Estate
Bought with:
Veda Jeanine Bynum, 326852
eXp Realty, LLC - C
Source: Doorify MLS,MLS#: 10078772
Facts & features
Interior
Bedrooms & bathrooms
- Bedrooms: 4
- Bathrooms: 4
- Full bathrooms: 3
- 1/2 bathrooms: 1
Heating
- Central, Fireplace(s), Natural Gas
Cooling
- Ceiling Fan(s), Central Air, Electric
Appliances
- Included: Bar Fridge, Dishwasher, ENERGY STAR Qualified Appliances, Gas Cooktop, Gas Water Heater, Microwave, Range, Refrigerator, Stainless Steel Appliance(s), Tankless Water Heater, Washer/Dryer
- Laundry: Laundry Room, Upper Level
Features
- Breakfast Bar, Built-in Features, Ceiling Fan(s), Crown Molding, Eat-in Kitchen, Entrance Foyer, Granite Counters, High Ceilings, Pantry, Radon Mitigation, Smooth Ceilings, Storage, Tray Ceiling(s), Walk-In Closet(s), Wet Bar
- Flooring: Carpet, Hardwood, Tile
- Basement: Exterior Entry, Interior Entry, Partially Finished, Storage Space, Walk-Out Access, Workshop, Other
- Number of fireplaces: 2
- Fireplace features: Family Room, Gas, Gas Log, Master Bedroom
- Common walls with other units/homes: No Common Walls
Interior area
- Total structure area: 4,438
- Total interior livable area: 4,438 sqft
- Finished area above ground: 3,656
- Finished area below ground: 782
Property
Parking
- Total spaces: 6
- Parking features: Garage, Garage Door Opener, Garage Faces Front, Oversized, Parking Pad
- Attached garage spaces: 2
- Uncovered spaces: 4
Accessibility
- Accessibility features: Smart Technology
Features
- Levels: Two
- Stories: 2
- Patio & porch: Covered, Deck, Front Porch, Patio
- Exterior features: Balcony, Rain Gutters
- Pool features: Swimming Pool Com/Fee
- Spa features: Community
- Fencing: None
- Has view: Yes
- View description: Golf Course
Lot
- Size: 6,534 sqft
- Features: Landscaped, Near Golf Course
Details
- Additional structures: Other
- Parcel number: 1530.01350825.000
- Special conditions: Standard
Construction
Type & style
- Home type: SingleFamily
- Architectural style: French Provincial, Traditional
- Property subtype: Single Family Residence, Residential
Materials
- Brick, Masonite
- Foundation: Slab
- Roof: Shingle
Condition
- New construction: No
- Year built: 2003
Utilities & green energy
- Sewer: Public Sewer
- Water: Public
- Utilities for property: Electricity Connected, Natural Gas Connected, Sewer Connected, Water Connected
Community & neighborhood
Community
- Community features: Clubhouse, Golf, Street Lights, Tennis Court(s), Other
Location
- Region: Raleigh
- Subdivision: Wakefield
HOA & financial
HOA
- Has HOA: Yes
- HOA fee: $25 monthly
- Amenities included: Golf Course, Maintenance Grounds
- Services included: Maintenance Grounds
Other
Other facts
- Road surface type: Asphalt
Price history
| Date | Event | Price |
|---|---|---|
| 5/27/2025 | Sold | $880,000-2.2%$198/sqft |
Source: | ||
| 4/18/2025 | Pending sale | $899,999$203/sqft |
Source: | ||
| 4/11/2025 | Price change | $899,999-2.7%$203/sqft |
Source: | ||
| 2/27/2025 | Listed for sale | $925,000+83.2%$208/sqft |
Source: | ||
| 5/9/2019 | Sold | $505,000-1%$114/sqft |
Source: | ||
Public tax history
| Year | Property taxes | Tax assessment |
|---|---|---|
| 2025 | $6,379 +0.4% | $731,582 +0.3% |
| 2024 | $6,353 +14% | $729,137 +43.2% |
| 2023 | $5,570 +7.6% | $509,198 |
Find assessor info on the county website
Neighborhood: North Raleigh
Nearby schools
GreatSchools rating
- 4/10Forest Pines ElementaryGrades: PK-5Distance: 0.7 mi
- 8/10Wakefield MiddleGrades: 6-8Distance: 1.6 mi
- 8/10Wakefield HighGrades: 9-12Distance: 1.1 mi
Schools provided by the listing agent
- Elementary: Wake - Forest Pines
- Middle: Wake - Wakefield
- High: Wake - Wakefield
Source: Doorify MLS. This data may not be complete. We recommend contacting the local school district to confirm school assignments for this home.
Get a cash offer in 3 minutes
Find out how much your home could sell for in as little as 3 minutes with a no-obligation cash offer.
Estimated market value
$873,900
Get a cash offer in 3 minutes
Find out how much your home could sell for in as little as 3 minutes with a no-obligation cash offer.
Estimated market value
$873,900


