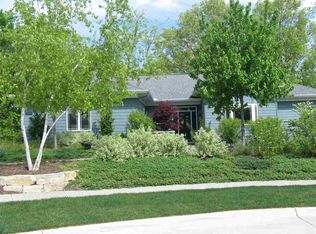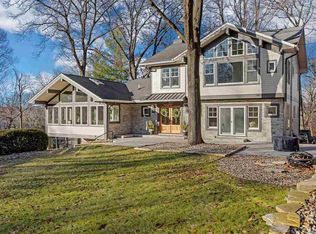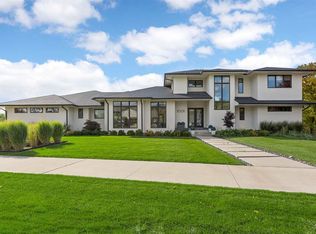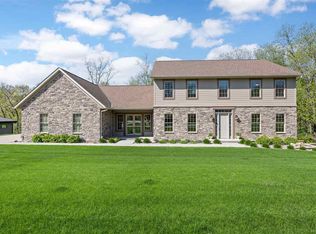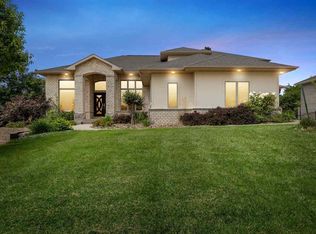Discover over 10 acres of serene beauty tucked away on the west side of Iowa City. This exceptional listing includes two parcels: 1236 and 1220 Camp Cardinal Road. The first parcel, 1236, encompasses 6.8 acres and features a stunning home crafted by Klosterman Construction in 2015. The second parcel, 1220, is a separate 3.99-acre buildable lot complete with a picturesque pond. This residence portrays timeless elegance.The main floor primary suite offers a luxurious retreat. The inviting gathering space centers around a cozy fireplace, seamlessly flowing into a gourmet kitchen and dining area. An adjacent three season room enhances the connection to the expansive outdoor space, which showcases a 50 by 18-foot inground pool. The upper level of the home offers a bright and airy office, along with three ensuite bedrooms, providing ample privacy and comfort. The lower level is an entertainer's dream, featuring a wet bar, theater room, family room, direct access to the pool and patio, guest bedroom and bath. Abundant storage options and a oversized three-car heated garage complete this exceptional property. Surrounded by mature trees, the home's walnut floors were harvested from trees on the property, adding to its unique charm and character. This hidden gem is a perfect blend of luxury and comfort in a private setting.
For sale
$2,795,000
1236 Camp Cardinal Rd, Iowa City, IA 52246
5beds
5,720sqft
Est.:
Single Family Residence, Residential
Built in 2015
10.79 Acres Lot
$2,674,100 Zestimate®
$489/sqft
$21/mo HOA
What's special
- 19 days |
- 1,589 |
- 33 |
Zillow last checked: 8 hours ago
Listing updated: January 14, 2026 at 03:01am
Listed by:
Catherine Pugh 319-400-0489,
Urban Acres Real Estate
Source: Iowa City Area AOR,MLS#: 202600006
Tour with a local agent
Facts & features
Interior
Bedrooms & bathrooms
- Bedrooms: 5
- Bathrooms: 7
- Full bathrooms: 6
- 1/2 bathrooms: 1
Rooms
- Room types: Dining Room, Exercise Room, Family Room, Great Room, Library Or Office, Primary Bath
Heating
- Forced Air, Geothermal
Cooling
- Ceiling Fan(s), Central Air
Appliances
- Included: Dishwasher, Dryer, Plumbed For Ice Maker, Microwave, Range Or Oven, Oven, Washer
- Laundry: Main Level, Laundry Room
Features
- High Ceilings, Wet Bar, Primary On Main Level, Kitchen Island, Pantry, Smart Thermostat
- Flooring: Carpet, Wood, Tile
- Windows: Skylight(s)
- Basement: Full,Walk-Out Access,Finished
- Number of fireplaces: 1
- Fireplace features: Gas, Family Room, Living Room
Interior area
- Total structure area: 5,720
- Total interior livable area: 5,720 sqft
- Finished area above ground: 3,857
- Finished area below ground: 1,863
Video & virtual tour
Property
Parking
- Total spaces: 3
- Parking features: Heated Garage
- Has attached garage: Yes
Features
- Levels: Two
- Stories: 2
- Patio & porch: Deck, Patio, Front Porch
- Waterfront features: Pond
Lot
- Size: 10.79 Acres
- Features: Over Five Acres, Back Yard, Wooded
Details
- Parcel number: 1007239001
- Zoning: Residential
- Special conditions: Standard
Construction
Type & style
- Home type: SingleFamily
- Property subtype: Single Family Residence, Residential
Materials
- Brick, Cement Board, Frame
Condition
- Year built: 2015
Details
- Builder name: Klosterman
Utilities & green energy
- Sewer: Public Sewer
- Water: Public
Community & HOA
Community
- Features: Close To School, Pool
- Security: Smoke Detector(s)
- Subdivision: Carter Estate
HOA
- Has HOA: Yes
- HOA fee: $250 annually
Location
- Region: Iowa City
Financial & listing details
- Price per square foot: $489/sqft
- Tax assessed value: $1,345,000
- Annual tax amount: $27,512
- Date on market: 1/1/2026
- Listing terms: Cash,Conventional
Estimated market value
$2,674,100
$2.54M - $2.81M
$6,440/mo
Price history
Price history
| Date | Event | Price |
|---|---|---|
| 1/2/2026 | Listed for sale | $2,795,000$489/sqft |
Source: | ||
| 1/1/2026 | Listing removed | $2,795,000$489/sqft |
Source: | ||
| 5/9/2025 | Listed for sale | $2,795,000$489/sqft |
Source: | ||
Public tax history
Public tax history
| Year | Property taxes | Tax assessment |
|---|---|---|
| 2024 | $24,913 -0.7% | $1,324,380 |
| 2023 | $25,091 +4.7% | $1,324,380 +14.4% |
| 2022 | $23,974 -3% | $1,157,630 -1.8% |
Find assessor info on the county website
BuyAbility℠ payment
Est. payment
$15,331/mo
Principal & interest
$10838
Property taxes
$3494
Other costs
$999
Climate risks
Neighborhood: 52246
Nearby schools
GreatSchools rating
- 7/10Norman Borlaug Elementary SchoolGrades: PK-6Distance: 0.3 mi
- 5/10Northwest Junior High SchoolGrades: 7-8Distance: 0.9 mi
- 7/10West Senior High SchoolGrades: 9-12Distance: 1.4 mi
Schools provided by the listing agent
- Elementary: Borlaug
- Middle: Northwest
- High: West
Source: Iowa City Area AOR. This data may not be complete. We recommend contacting the local school district to confirm school assignments for this home.
- Loading
- Loading
