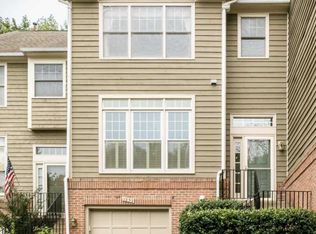Sold for $700,000 on 10/24/25
$700,000
1236 Weatherstone Ct, Reston, VA 20194
3beds
1,960sqft
Townhouse
Built in 1994
3,032 Square Feet Lot
$702,400 Zestimate®
$357/sqft
$3,452 Estimated rent
Home value
$702,400
$660,000 - $745,000
$3,452/mo
Zestimate® history
Loading...
Owner options
Explore your selling options
What's special
Sold
Zillow last checked: 8 hours ago
Listing updated: November 06, 2025 at 08:35am
Listed by:
JoAnn Walker 703-898-6023,
Century 21 Redwood Realty
Bought with:
Jordan Li
eXp Realty LLC
Source: Bright MLS,MLS#: VAFX2239998
Facts & features
Interior
Bedrooms & bathrooms
- Bedrooms: 3
- Bathrooms: 4
- Full bathrooms: 2
- 1/2 bathrooms: 2
- Main level bathrooms: 1
Bedroom 1
- Features: Ceiling Fan(s), Walk-In Closet(s), Window Treatments, Flooring - Carpet
- Level: Upper
Bedroom 3
- Features: Flooring - Carpet
- Level: Upper
Bathroom 1
- Features: Double Sink, Flooring - Ceramic Tile, Soaking Tub, Bathroom - Walk-In Shower
- Level: Upper
Bathroom 2
- Features: Flooring - Carpet, Bathroom - Tub Shower
- Level: Upper
Bathroom 2
- Features: Flooring - Ceramic Tile
- Level: Upper
Bathroom 3
- Features: Flooring - Ceramic Tile, Window Treatments
- Level: Main
Bathroom 3
- Features: Flooring - Ceramic Tile
- Level: Lower
Breakfast room
- Features: Flooring - HardWood
- Level: Main
Dining room
- Features: Flooring - HardWood
- Level: Main
Kitchen
- Features: Flooring - HardWood, Kitchen Island
- Level: Main
Living room
- Features: Flooring - Carpet, Window Treatments, Recessed Lighting
- Level: Main
Recreation room
- Features: Fireplace - Gas, Flooring - Carpet, Recessed Lighting
- Level: Lower
Storage room
- Features: Flooring - Concrete, Lighting - Wall sconces
- Level: Lower
Heating
- Forced Air, Natural Gas
Cooling
- Central Air, Electric
Appliances
- Included: Microwave, Dishwasher, Disposal, Dryer, Energy Efficient Appliances, Exhaust Fan, Ice Maker, Oven/Range - Gas, Refrigerator, Stainless Steel Appliance(s), Washer, Water Heater, Gas Water Heater
- Laundry: In Basement
Features
- Soaking Tub, Bathroom - Tub Shower, Breakfast Area, Ceiling Fan(s), Combination Dining/Living, Combination Kitchen/Dining, Dining Area, Family Room Off Kitchen, Open Floorplan, Floor Plan - Traditional, Eat-in Kitchen, Kitchen Island, Primary Bath(s), Recessed Lighting, Upgraded Countertops, Dry Wall
- Flooring: Carpet, Hardwood, Ceramic Tile, Wood
- Windows: Energy Efficient, Replacement, Screens, Window Treatments
- Basement: Front Entrance,Finished,Garage Access,Walk-Out Access,Interior Entry
- Number of fireplaces: 1
- Fireplace features: Glass Doors, Gas/Propane, Mantel(s)
Interior area
- Total structure area: 1,960
- Total interior livable area: 1,960 sqft
- Finished area above ground: 1,960
Property
Parking
- Total spaces: 2
- Parking features: Basement, Garage Faces Front, Garage Door Opener, Asphalt, Paved, Unassigned, Attached, On Street, Driveway
- Attached garage spaces: 1
- Uncovered spaces: 1
Accessibility
- Accessibility features: None
Features
- Levels: Three
- Stories: 3
- Patio & porch: Deck, Patio
- Exterior features: Bump-outs, Rain Gutters
- Pool features: Community
- Fencing: Partial,Privacy
- Has view: Yes
- View description: Street, Trees/Woods
Lot
- Size: 3,032 sqft
- Features: Adjoins - Open Space, Backs - Open Common Area, Backs - Parkland, Cul-De-Sac, Landscaped, No Thru Street, SideYard(s), Middle Of Block
Details
- Additional structures: Above Grade
- Parcel number: 0114 17070048A
- Zoning: 372
- Special conditions: Standard
Construction
Type & style
- Home type: Townhouse
- Architectural style: Traditional
- Property subtype: Townhouse
Materials
- Brick, Brick Front, Vinyl Siding
- Foundation: Other, Concrete Perimeter
Condition
- Average,Below Average
- New construction: No
- Year built: 1994
Utilities & green energy
- Sewer: Public Sewer
- Water: Public
- Utilities for property: Electricity Available, Natural Gas Available, Sewer Available, Water Available, Cable Available
Community & neighborhood
Location
- Region: Reston
- Subdivision: Weatherstone
HOA & financial
HOA
- Has HOA: Yes
- HOA fee: $425 quarterly
- Amenities included: Pool, Basketball Court, Baseball Field, Bike Trail, Common Grounds, Jogging Path, Lake, Indoor Pool, Pool Mem Avail, Soccer Field, Tennis Court(s), Tot Lots/Playground, Volleyball Courts
- Services included: Management, Recreation Facility
- Association name: WEATHERSTONE CLUSTER
Other
Other facts
- Listing agreement: Exclusive Right To Sell
- Listing terms: Cash,Contract,Conventional,FHA,VA Loan
- Ownership: Fee Simple
- Road surface type: Black Top
Price history
| Date | Event | Price |
|---|---|---|
| 10/24/2025 | Sold | $700,000+0%$357/sqft |
Source: | ||
| 10/4/2025 | Pending sale | $699,900$357/sqft |
Source: | ||
| 10/2/2025 | Price change | $699,900-4.8%$357/sqft |
Source: | ||
| 9/25/2025 | Price change | $734,900-2%$375/sqft |
Source: | ||
| 7/30/2025 | Price change | $750,000-3.2%$383/sqft |
Source: | ||
Public tax history
| Year | Property taxes | Tax assessment |
|---|---|---|
| 2025 | $8,616 +5.8% | $716,220 +6% |
| 2024 | $8,142 +7.1% | $675,430 +4.4% |
| 2023 | $7,602 +11.9% | $646,690 +13.3% |
Find assessor info on the county website
Neighborhood: Wiehle Ave - Reston Pky
Nearby schools
GreatSchools rating
- 6/10Aldrin Elementary SchoolGrades: PK-6Distance: 0.5 mi
- 5/10Herndon Middle SchoolGrades: 7-8Distance: 3 mi
- 3/10Herndon High SchoolGrades: 9-12Distance: 1.8 mi
Schools provided by the listing agent
- District: Fairfax County Public Schools
Source: Bright MLS. This data may not be complete. We recommend contacting the local school district to confirm school assignments for this home.
Get a cash offer in 3 minutes
Find out how much your home could sell for in as little as 3 minutes with a no-obligation cash offer.
Estimated market value
$702,400
Get a cash offer in 3 minutes
Find out how much your home could sell for in as little as 3 minutes with a no-obligation cash offer.
Estimated market value
$702,400
