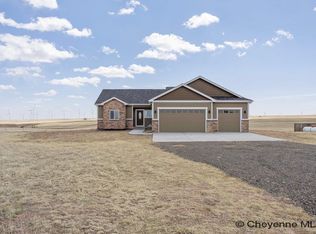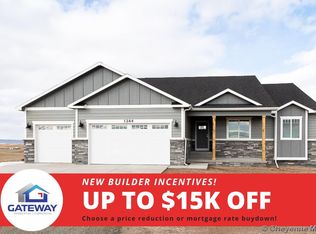Sold
Price Unknown
1237 N Carolina Rd, Cheyenne, WY 82009
3beds
2,930sqft
Rural Residential, Residential
Built in 2022
6.23 Acres Lot
$584,300 Zestimate®
$--/sqft
$2,601 Estimated rent
Home value
$584,300
$532,000 - $643,000
$2,601/mo
Zestimate® history
Loading...
Owner options
Explore your selling options
What's special
$25,000 BUILDER INCENTIVE AVAILABLE TO BUY-DOWN RATE, MAKE UPGRADES, OR LOWER THE PURCHASE PRICE! Gateway Construction presents The Linden floor plan, located in Whispering Hills, a rural neighborhood just 15 minutes from Cheyenne. This fabulous floor plan is an all-time favorite with a split bedroom layout, an open and spacious design, quartz countertops throughout, upgraded appliances, a Trex deck, central AC and fireplace, all on 6 acres!
Zillow last checked: 8 hours ago
Listing updated: March 26, 2024 at 07:07am
Listed by:
KD Perino 307-365-5985,
Coldwell Banker, The Property Exchange
Bought with:
Kim Brokaw
#1 Properties
Source: Cheyenne BOR,MLS#: 90582
Facts & features
Interior
Bedrooms & bathrooms
- Bedrooms: 3
- Bathrooms: 2
- Full bathrooms: 2
- Main level bathrooms: 2
Primary bedroom
- Level: Main
- Area: 132
- Dimensions: 12 x 11
Bedroom 2
- Level: Main
- Area: 110
- Dimensions: 10 x 11
Bedroom 3
- Level: Main
- Area: 100
- Dimensions: 10 x 10
Bathroom 1
- Features: Full
- Level: Main
Bathroom 2
- Features: Full
- Level: Main
Dining room
- Level: Main
- Area: 130
- Dimensions: 10 x 13
Kitchen
- Level: Main
- Area: 130
- Dimensions: 10 x 13
Basement
- Area: 1452
Heating
- Forced Air, Propane
Cooling
- Central Air
Appliances
- Included: Dishwasher, Disposal, Microwave, Range, Refrigerator, Tankless Water Heater
- Laundry: Main Level
Features
- Eat-in Kitchen, Great Room, Pantry, Separate Dining, Walk-In Closet(s), Main Floor Primary, Solid Surface Countertops, Smart Thermostat
- Flooring: Luxury Vinyl
- Basement: Sump Pump
- Number of fireplaces: 1
- Fireplace features: One, Gas
Interior area
- Total structure area: 2,930
- Total interior livable area: 2,930 sqft
- Finished area above ground: 1,478
Property
Parking
- Total spaces: 3
- Parking features: 3 Car Attached, Garage Door Opener
- Attached garage spaces: 3
Accessibility
- Accessibility features: None
Features
- Patio & porch: Deck, Covered Porch
Lot
- Size: 6.23 Acres
- Dimensions: 271,378.8
Details
- Parcel number: 14683130200400
- Special conditions: Arms Length Sale
- Horses can be raised: Yes
Construction
Type & style
- Home type: SingleFamily
- Architectural style: Ranch
- Property subtype: Rural Residential, Residential
Materials
- Wood/Hardboard, Stone
- Foundation: Basement
- Roof: Composition/Asphalt
Condition
- New Construction
- New construction: Yes
- Year built: 2022
Details
- Builder name: Gateway Construction LLC
Utilities & green energy
- Electric: Black Hills Energy
- Gas: Propane
- Sewer: Septic Tank
- Water: Well
Green energy
- Energy efficient items: Thermostat, High Effic. HVAC 95% +, Ceiling Fan
Community & neighborhood
Security
- Security features: Radon Mitigation System
Location
- Region: Cheyenne
- Subdivision: Happy Valley
HOA & financial
HOA
- Has HOA: Yes
- HOA fee: $810 annually
- Services included: Common Area Maintenance
Other
Other facts
- Listing agreement: N
- Listing terms: Cash,Conventional,FHA,VA Loan
Price history
| Date | Event | Price |
|---|---|---|
| 3/25/2024 | Sold | -- |
Source: | ||
| 2/20/2024 | Pending sale | $574,900$196/sqft |
Source: | ||
| 11/6/2023 | Price change | $574,900-0.2%$196/sqft |
Source: | ||
| 9/25/2023 | Price change | $575,900-1.7%$197/sqft |
Source: | ||
| 7/14/2023 | Listed for sale | $585,900$200/sqft |
Source: | ||
Public tax history
| Year | Property taxes | Tax assessment |
|---|---|---|
| 2024 | $3,282 -5.6% | $48,826 -7.7% |
| 2023 | $3,475 +693.9% | $52,878 +711.6% |
| 2022 | $438 +50.8% | $6,515 +51.2% |
Find assessor info on the county website
Neighborhood: 82009
Nearby schools
GreatSchools rating
- 7/10Gilchrist Elementary SchoolGrades: K-6Distance: 1.9 mi
- 6/10McCormick Junior High SchoolGrades: 7-8Distance: 11.5 mi
- 7/10Central High SchoolGrades: 9-12Distance: 11.5 mi

