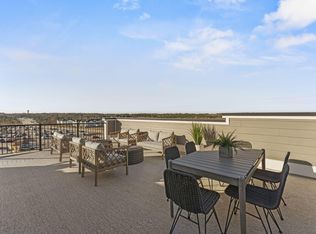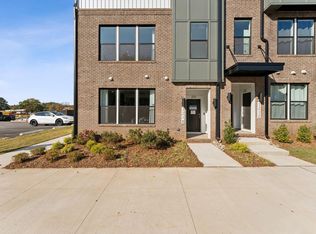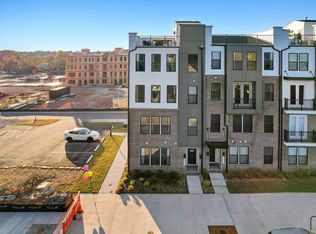Sold for $464,790 on 03/27/25
$464,790
1239 Shaw View Aly #101, Raleigh, NC 27601
3beds
1,576sqft
Condominium, Residential
Built in 2024
-- sqft lot
$461,600 Zestimate®
$295/sqft
$2,498 Estimated rent
Home value
$461,600
$439,000 - $485,000
$2,498/mo
Zestimate® history
Loading...
Owner options
Explore your selling options
What's special
Discover this gorgeous low-maintenance condo, fully equipped for your convenience and comfort. Drenched in natural light, it boasts a 1-car rear-load garage with storage areas for your sports equipment, tools, and other items. Say goodbye to inclement weather hassles and hello to quick and easy entrances! As you step inside, you'll be greeted by an inviting family room that promotes mingling and enjoyable moments with family and friends. The breakfast area and open-concept gourmet kitchen complement the space surrounding you! Upstairs, you'll find your perfect escape in the large primary suite, complete with an attached private bathroom and two walk-in closets that provide ample space for all your belongings. Two additional guest bedrooms complete the upper level. Plus, with a stackable laundry in a hallway closet, your daily chores can remain a breeze. This condo is a perfect balance of style, functionality, and simplicity! The photos shown are from a similar home. Contact us today to schedule a tour!
Zillow last checked: 8 hours ago
Listing updated: October 28, 2025 at 12:39am
Listed by:
Jolene Johnson 919-215-6479,
SM North Carolina Brokerage
Bought with:
Jolene Johnson, 254251
SM North Carolina Brokerage
Source: Doorify MLS,MLS#: 10066440
Facts & features
Interior
Bedrooms & bathrooms
- Bedrooms: 3
- Bathrooms: 3
- Full bathrooms: 2
- 1/2 bathrooms: 1
Heating
- Electric
Cooling
- Central Air, Electric
Appliances
- Included: Dishwasher, Electric Cooktop, Electric Oven, Electric Water Heater, Microwave, Stainless Steel Appliance(s)
Features
- Flooring: Carpet, Vinyl
- Has fireplace: No
- Common walls with other units/homes: 2+ Common Walls
Interior area
- Total structure area: 1,576
- Total interior livable area: 1,576 sqft
- Finished area above ground: 1,576
- Finished area below ground: 0
Property
Parking
- Total spaces: 2
- Parking features: Garage - Attached
- Attached garage spaces: 1
Features
- Levels: Two
- Stories: 2
- Has view: Yes
Details
- Parcel number: 1703830510
- Special conditions: Standard
Construction
Type & style
- Home type: Condo
- Architectural style: Modern, Transitional
- Property subtype: Condominium, Residential
- Attached to another structure: Yes
Materials
- Fiber Cement
- Foundation: Slab
- Roof: Shingle
Condition
- New construction: Yes
- Year built: 2024
- Major remodel year: 2024
Details
- Builder name: Stanley Martin Homes, LLC
Utilities & green energy
- Sewer: Public Sewer
- Water: Public
Community & neighborhood
Location
- Region: Raleigh
- Subdivision: The Grey
HOA & financial
HOA
- Has HOA: Yes
- HOA fee: $250 monthly
- Services included: Maintenance Grounds
Price history
| Date | Event | Price |
|---|---|---|
| 3/27/2025 | Sold | $464,790$295/sqft |
Source: | ||
| 1/28/2025 | Pending sale | $464,790$295/sqft |
Source: | ||
| 12/7/2024 | Listed for sale | $464,790$295/sqft |
Source: | ||
Public tax history
Tax history is unavailable.
Neighborhood: Central
Nearby schools
GreatSchools rating
- 5/10Joyner ElementaryGrades: PK-5Distance: 3.4 mi
- 6/10Moore Square Museum Magnet MidGrades: 6-8Distance: 0.8 mi
- 7/10Needham Broughton HighGrades: 9-12Distance: 1.9 mi
Schools provided by the listing agent
- Elementary: Wake - Joyner
- Middle: Wake - Moore Square Museum
- High: Wake - Broughton
Source: Doorify MLS. This data may not be complete. We recommend contacting the local school district to confirm school assignments for this home.
Get a cash offer in 3 minutes
Find out how much your home could sell for in as little as 3 minutes with a no-obligation cash offer.
Estimated market value
$461,600
Get a cash offer in 3 minutes
Find out how much your home could sell for in as little as 3 minutes with a no-obligation cash offer.
Estimated market value
$461,600


