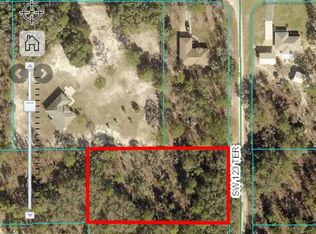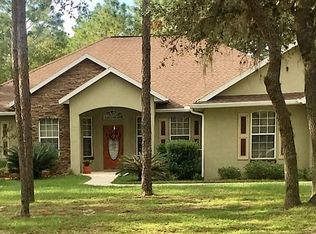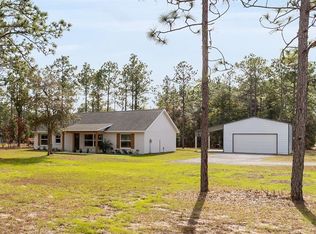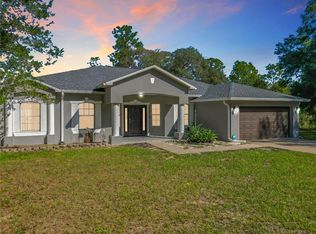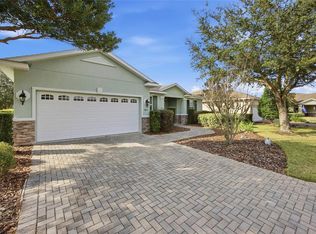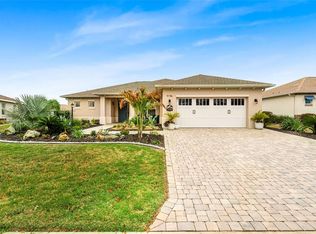BIG price improvement and new photos showing updates to the home!! Welcome to your HGTV-inspired dream home in the neighborhood of Rolling Hills! This 3 bedroom 2 bath + office "newer" home sits on an oversized 1.86 acre corner lot. Step onto the tastefully chosen vinyl plank flooring that flows throughout (NO carpet), complemented by natural lighting that fills every corner of the space. The eat-in kitchen features shaker style cabinets, granite countertops, stainless steel appliances (fridge and dishwash are brand new) and a generous pantry. The spacious living room with cathedral ceiling and a stunning stone fireplace with distress wood floating mantel makes for a cozy night in with loved ones. Have your pick of the formal dining area or the large back lanai to gather with your guests. Two bedrooms boast custom accent walls, bringing character and warmth into the space. The backyard is a peaceful retreat with plenty of room for a future pool and detached garage/shop. Property is fully fenced, offering a safe haven for little ones or furry friends to roam and play. Located 14 minutes from the World Equestrian Center, 20 minutes from Rainbow Springs and 18 minutes to I-75 for an easy commute. Schedule your private showing today!
Pending
Price cut: $19K (12/19)
$420,000
12396 SW 64th Street Rd, Ocala, FL 34481
3beds
1,781sqft
Est.:
Single Family Residence
Built in 2020
1.86 Acres Lot
$-- Zestimate®
$236/sqft
$-- HOA
What's special
Stone fireplaceGranite countertopsCustom accent wallsPeaceful retreatNatural lightingCorner lotCathedral ceiling
- 229 days |
- 690 |
- 41 |
Zillow last checked: 8 hours ago
Listing updated: January 12, 2026 at 09:45am
Listing Provided by:
Misty Prunty 352-206-5667,
SOUTHLAND PROPERTIES GROUP II 352-600-8543
Source: Stellar MLS,MLS#: W7876099 Originating MLS: West Pasco
Originating MLS: West Pasco

Facts & features
Interior
Bedrooms & bathrooms
- Bedrooms: 3
- Bathrooms: 2
- Full bathrooms: 2
Rooms
- Room types: Den/Library/Office
Primary bedroom
- Features: Walk-In Closet(s)
- Level: First
- Area: 179.4 Square Feet
- Dimensions: 13.8x13
Bedroom 2
- Features: Built-in Closet
- Level: First
- Area: 133.34 Square Feet
- Dimensions: 11.8x11.3
Bedroom 3
- Features: Built-in Closet
- Level: First
- Area: 138.06 Square Feet
- Dimensions: 11.7x11.8
Kitchen
- Level: First
Living room
- Level: First
- Area: 330.6 Square Feet
- Dimensions: 19x17.4
Heating
- Central
Cooling
- Central Air
Appliances
- Included: Dishwasher, Microwave, Range, Refrigerator, Water Softener
- Laundry: Inside, Laundry Room
Features
- Cathedral Ceiling(s), Ceiling Fan(s), Eating Space In Kitchen, Primary Bedroom Main Floor, Split Bedroom
- Flooring: Carpet, Luxury Vinyl
- Windows: Blinds
- Has fireplace: Yes
- Fireplace features: Electric, Living Room
Interior area
- Total structure area: 2,496
- Total interior livable area: 1,781 sqft
Property
Parking
- Total spaces: 2
- Parking features: Garage - Attached
- Attached garage spaces: 2
Features
- Levels: One
- Stories: 1
- Patio & porch: Covered, Patio
- Exterior features: Private Mailbox
- Fencing: Board,Wire
- Has view: Yes
- View description: Trees/Woods
Lot
- Size: 1.86 Acres
- Dimensions: 270 x 300
- Features: Cleared, Corner Lot, Oversized Lot
Details
- Parcel number: 3494136007
- Zoning: R1
- Special conditions: None
Construction
Type & style
- Home type: SingleFamily
- Property subtype: Single Family Residence
Materials
- Block, Stucco
- Foundation: Slab
- Roof: Shingle
Condition
- New construction: No
- Year built: 2020
Utilities & green energy
- Sewer: Septic Tank
- Water: Well
- Utilities for property: Electricity Connected, Private
Community & HOA
Community
- Security: Security System
- Subdivision: ROLLING HILLS UN 04
HOA
- Has HOA: No
- Pet fee: $0 monthly
Location
- Region: Ocala
Financial & listing details
- Price per square foot: $236/sqft
- Tax assessed value: $269,987
- Annual tax amount: $3,938
- Date on market: 6/5/2025
- Cumulative days on market: 227 days
- Listing terms: Cash,Conventional,FHA,USDA Loan,VA Loan
- Ownership: Fee Simple
- Total actual rent: 0
- Electric utility on property: Yes
- Road surface type: Limerock
Estimated market value
Not available
Estimated sales range
Not available
Not available
Price history
Price history
| Date | Event | Price |
|---|---|---|
| 1/12/2026 | Pending sale | $420,000$236/sqft |
Source: | ||
| 12/19/2025 | Price change | $420,000-4.3%$236/sqft |
Source: | ||
| 9/22/2025 | Price change | $439,000-2.2%$246/sqft |
Source: | ||
| 6/5/2025 | Listed for sale | $449,000-5.5%$252/sqft |
Source: | ||
| 7/11/2024 | Listing removed | $474,900$267/sqft |
Source: | ||
Public tax history
Public tax history
| Year | Property taxes | Tax assessment |
|---|---|---|
| 2024 | $3,939 -14.5% | $269,987 -12.9% |
| 2023 | $4,605 +16.8% | $309,820 +37.5% |
| 2022 | $3,944 +6.6% | $225,261 +10% |
Find assessor info on the county website
BuyAbility℠ payment
Est. payment
$2,716/mo
Principal & interest
$2002
Property taxes
$567
Home insurance
$147
Climate risks
Neighborhood: 34481
Nearby schools
GreatSchools rating
- 5/10Dunnellon Elementary SchoolGrades: PK-5Distance: 7.1 mi
- 4/10Dunnellon Middle SchoolGrades: 6-8Distance: 10.5 mi
- 2/10Dunnellon High SchoolGrades: 9-12Distance: 6.8 mi
- Loading
