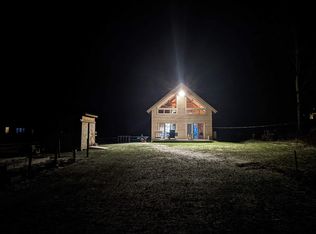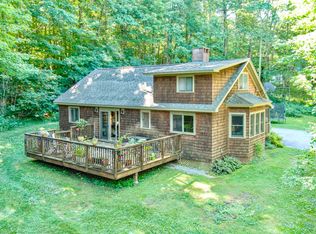Closed
Listed by:
Ginny Hanson,
KW Vermont- Mad River Valley Cell:802-989-9498
Bought with: Mad River Valley Real Estate
$434,000
124 Bushnell Road, Waitsfield, VT 05673
2beds
1,782sqft
Single Family Residence
Built in 1890
2.1 Acres Lot
$446,200 Zestimate®
$244/sqft
$2,845 Estimated rent
Home value
$446,200
Estimated sales range
Not available
$2,845/mo
Zestimate® history
Loading...
Owner options
Explore your selling options
What's special
Beautiful and serene setting. This house is set up to as two one bedroom apartments connected by interior stairs.It could be converted back into a one family house or used as is. Situated on 2.1 acres there is plenty of nice outdoor space to relax and enjoy. The garage is open ended with an attic above it. There are two entrances for the downstairs unit and two for the upstairs apartment . One entrance is above the garage with a small attic style storage space. This is an amazing setting nestled toward the end of the road with views of a meadow and pond and the green mountains beyond that. A great spot to enjoy all the natural beauty that Vermont has to offer!
Zillow last checked: 8 hours ago
Listing updated: August 22, 2025 at 10:34am
Listed by:
Ginny Hanson,
KW Vermont- Mad River Valley Cell:802-989-9498
Bought with:
Steven Robbins
Mad River Valley Real Estate
Source: PrimeMLS,MLS#: 5049122
Facts & features
Interior
Bedrooms & bathrooms
- Bedrooms: 2
- Bathrooms: 2
- Full bathrooms: 2
Heating
- Propane, Oil, Baseboard, Electric, Vented Gas Heater, Hot Air, Hot Water
Cooling
- None
Appliances
- Included: Dishwasher, Dryer, Refrigerator, Washer, Gas Stove, Electric Stove, Water Heater
- Laundry: 1st Floor Laundry, In Basement
Features
- Kitchen/Dining, Living/Dining, Natural Light
- Flooring: Vinyl, Wood
- Basement: Concrete,Concrete Floor,Interior Access,Exterior Entry,Interior Entry
Interior area
- Total structure area: 2,522
- Total interior livable area: 1,782 sqft
- Finished area above ground: 1,782
- Finished area below ground: 0
Property
Parking
- Total spaces: 2
- Parking features: Gravel
- Garage spaces: 2
Features
- Levels: Two
- Stories: 2
- Exterior features: Deck
- Frontage length: Road frontage: 350
Lot
- Size: 2.10 Acres
- Features: Country Setting, Field/Pasture, Level, Rural
Details
- Parcel number: 67521410533
- Zoning description: Of Record
Construction
Type & style
- Home type: SingleFamily
- Architectural style: Colonial
- Property subtype: Single Family Residence
Materials
- Shake Siding
- Foundation: Concrete
- Roof: Shingle
Condition
- New construction: No
- Year built: 1890
Utilities & green energy
- Electric: Circuit Breakers
- Sewer: Concrete, Leach Field
- Utilities for property: Phone, Cable Available, Propane
Community & neighborhood
Security
- Security features: Carbon Monoxide Detector(s), Smoke Detector(s)
Location
- Region: Waitsfield
Other
Other facts
- Road surface type: Gravel
Price history
| Date | Event | Price |
|---|---|---|
| 8/22/2025 | Sold | $434,000-4.4%$244/sqft |
Source: | ||
| 6/28/2025 | Listed for sale | $454,000$255/sqft |
Source: | ||
Public tax history
| Year | Property taxes | Tax assessment |
|---|---|---|
| 2024 | -- | $293,500 |
| 2023 | -- | $293,500 |
| 2022 | -- | $293,500 |
Find assessor info on the county website
Neighborhood: 05673
Nearby schools
GreatSchools rating
- 6/10Waitsfield Elementary SchoolGrades: PK-6Distance: 1.8 mi
- 9/10Harwood Uhsd #19Grades: 7-12Distance: 4 mi
- 10/10Moretown Elementary SchoolGrades: PK-6Distance: 3.4 mi
Schools provided by the listing agent
- Elementary: Waitsfield Elementary School
- Middle: Harwood Union Middle/High
- High: Harwood Union High School
- District: Washington Central
Source: PrimeMLS. This data may not be complete. We recommend contacting the local school district to confirm school assignments for this home.
Get pre-qualified for a loan
At Zillow Home Loans, we can pre-qualify you in as little as 5 minutes with no impact to your credit score.An equal housing lender. NMLS #10287.

