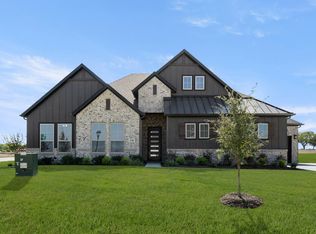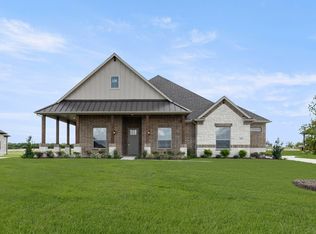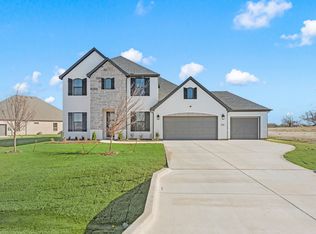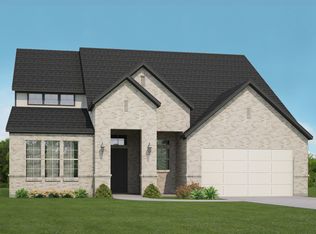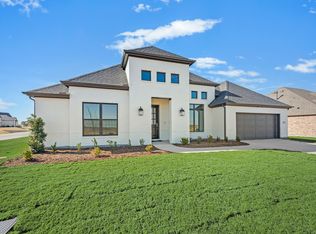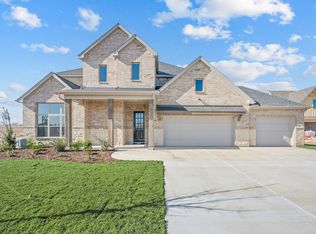MLS# 20969210 - Built by Sandlin Homes - Ready Now! ~ Welcome to the Bellaire plan – a thoughtfully designed home offering 4 spacious bedrooms, a study with built-ins, open concept living area with built-ins at the great room, 12' patio sliding door, mud room bench with storage, utility room sink with a pocket door, bay windows at the primary bedroom and a 3rd car garage. Enjoy elegant quartz countertops paired with crisp white upper cabinets and medium gray stained base cabinets for a sophisticated contrast, along with the stunning backsplash tile to add a modern flair. Durable laminate flooring runs throughout, complemented by the adorned bath tiles, and textured utility flooring. The centerpiece of the great room is the beautifully tiled fireplace with wood paneling, creating a warm and stylish focal point.
For sale
Price cut: $20K (2/5)
$629,900
124 Evanston Ct, Rhome, TX 76078
4beds
2,643sqft
Est.:
Single Family Residence
Built in 2025
0.53 Acres Lot
$-- Zestimate®
$238/sqft
$-- HOA
What's special
Beautifully tiled fireplaceSpacious bedroomsDurable laminate flooringTextured utility flooringElegant quartz countertopsStunning backsplash tileWood paneling
- 260 days |
- 671 |
- 14 |
Zillow last checked: 8 hours ago
Listing updated: 20 hours ago
Listed by:
Ben Caballero 888-872-6006,
HomesUSA.com 888-872-6006
Source: NTREIS,MLS#: 20969210
Tour with a local agent
Facts & features
Interior
Bedrooms & bathrooms
- Bedrooms: 4
- Bathrooms: 3
- Full bathrooms: 3
Primary bedroom
- Features: Dual Sinks, En Suite Bathroom, Garden Tub/Roman Tub, Linen Closet, Separate Shower, Walk-In Closet(s)
- Level: First
- Dimensions: 15 x 18
Bedroom
- Level: First
- Dimensions: 11 x 12
Bedroom
- Level: First
- Dimensions: 12 x 11
Bedroom
- Level: First
- Dimensions: 14 x 10
Dining room
- Level: First
- Dimensions: 18 x 13
Kitchen
- Features: Built-in Features, Eat-in Kitchen, Kitchen Island, Pantry, Walk-In Pantry
- Level: First
- Dimensions: 15 x 20
Living room
- Level: First
- Dimensions: 18 x 21
Office
- Level: First
- Dimensions: 11 x 13
Heating
- Electric
Cooling
- Central Air, Ceiling Fan(s)
Appliances
- Included: Some Gas Appliances, Dishwasher, Electric Oven, Gas Cooktop, Disposal, Microwave, Plumbed For Gas, Vented Exhaust Fan
Features
- Decorative/Designer Lighting Fixtures, Kitchen Island, Open Floorplan, Pantry, Walk-In Closet(s)
- Flooring: Carpet, Laminate, Tile
- Has basement: No
- Number of fireplaces: 1
- Fireplace features: Family Room
Interior area
- Total interior livable area: 2,643 sqft
Video & virtual tour
Property
Parking
- Total spaces: 3
- Parking features: Garage, Garage Door Opener, Garage Faces Side
- Attached garage spaces: 3
Features
- Levels: One
- Stories: 1
- Patio & porch: Covered
- Exterior features: Private Yard
- Pool features: None
Lot
- Size: 0.53 Acres
- Features: Back Yard, Lawn, Subdivision
Details
- Parcel number: 124 Evanston Ct
Construction
Type & style
- Home type: SingleFamily
- Architectural style: Detached
- Property subtype: Single Family Residence
Materials
- Brick
- Foundation: Slab
- Roof: Composition
Condition
- Year built: 2025
Utilities & green energy
- Sewer: Septic Tank
- Water: Private
- Utilities for property: Septic Available, Water Available
Community & HOA
Community
- Subdivision: Settler's Glen
HOA
- Has HOA: Yes
- Services included: Association Management
- HOA name: TBD
- HOA phone: 000-000-0000
Location
- Region: Rhome
Financial & listing details
- Price per square foot: $238/sqft
- Date on market: 6/13/2025
- Cumulative days on market: 261 days
Estimated market value
Not available
Estimated sales range
Not available
$2,746/mo
Price history
Price history
| Date | Event | Price |
|---|---|---|
| 2/5/2026 | Price change | $629,900-3.1%$238/sqft |
Source: NTREIS #20969210 Report a problem | ||
| 8/9/2025 | Price change | $649,900-5.8%$246/sqft |
Source: NTREIS #20969210 Report a problem | ||
| 6/13/2025 | Listed for sale | $689,900$261/sqft |
Source: NTREIS #20969210 Report a problem | ||
Public tax history
Public tax history
Tax history is unavailable.BuyAbility℠ payment
Est. payment
$3,600/mo
Principal & interest
$2949
Property taxes
$651
Climate risks
Neighborhood: 76078
Nearby schools
GreatSchools rating
- 4/10Prairie View Elementary SchoolGrades: PK-5Distance: 5.9 mi
- 4/10Chisholm Trail Middle SchoolGrades: 6-8Distance: 5.8 mi
- 6/10Northwest High SchoolGrades: 9-12Distance: 8.1 mi
Schools provided by the listing agent
- Elementary: Prairievie
- Middle: Chisholmtr
- High: Northwest
- District: Northwest ISD
Source: NTREIS. This data may not be complete. We recommend contacting the local school district to confirm school assignments for this home.
