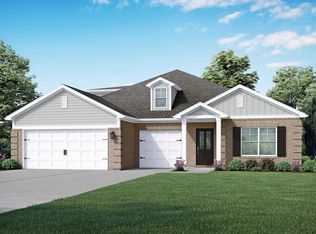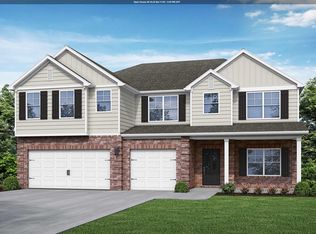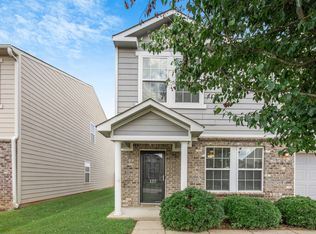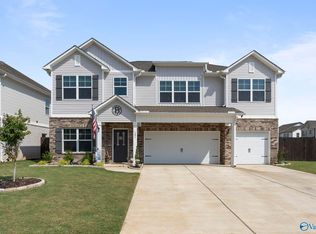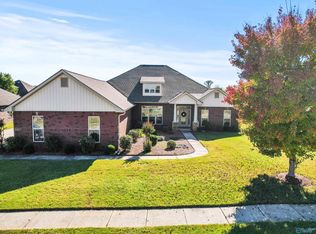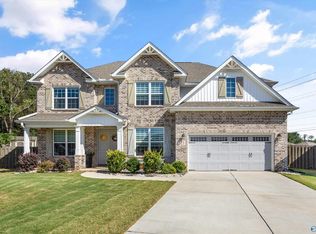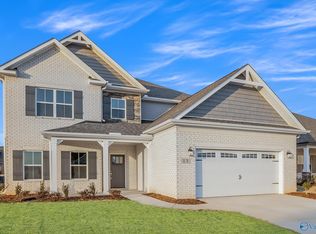5.6% VA Assumable Loan! This elegant 5 bedroom/ 4-bathroom home is located minutes from Redstone Arsenal and Towne Madison. The chef-inspired kitchen boasts of stainless-steel appliances, an overly large island, and eat-in area that flows into the open great room, a private en-suite bedroom, a formal dining room, and a Butler’s Pantry. The expansive 900 sq ft Primary Bedroom is combined with a sitting area, two walk-in closets, and an exquisite bathroom. Enjoy time in the upstairs bonus room. The back yard is an oasis for entertainment, peace, or a vacation at home from the screened-in back patio, cozy fireplace, large backyard, and your own Koi Pond.
Pending
$495,000
124 Hutchinson Rd, Madison, AL 35756
5beds
3,913sqft
Est.:
Single Family Residence
Built in 2023
8,712 Square Feet Lot
$484,400 Zestimate®
$127/sqft
$29/mo HOA
What's special
- 30 days |
- 582 |
- 32 |
Zillow last checked: 9 hours ago
Listing updated: January 07, 2026 at 09:59am
Listed by:
Chanda Davis 256-682-1920,
Chanda Davis Real Estate
Source: ValleyMLS,MLS#: 21891324
Facts & features
Interior
Bedrooms & bathrooms
- Bedrooms: 5
- Bathrooms: 5
- Full bathrooms: 4
- 1/2 bathrooms: 1
Rooms
- Room types: Master Bedroom, Living Room, Bedroom 2, Dining Room, Bedroom 3, Kitchen, Bedroom 4, Bedroom, Loft, Sun, Master Bathroom
Primary bedroom
- Features: Carpet
- Level: Second
- Area: 1024
- Dimensions: 32 x 32
Bedroom
- Features: Carpet
- Level: First
- Area: 168
- Dimensions: 12 x 14
Bedroom 2
- Features: Carpet
- Level: Second
- Area: 168
- Dimensions: 14 x 12
Bedroom 3
- Features: Carpet
- Level: Second
- Area: 195
- Dimensions: 15 x 13
Bedroom 4
- Features: Carpet
- Level: Second
- Area: 154
- Dimensions: 14 x 11
Primary bathroom
- Features: Granite Counters
- Level: Second
- Area: 204
- Dimensions: 17 x 12
Dining room
- Features: LVP Flooring
- Level: First
- Area: 121
- Dimensions: 11 x 11
Kitchen
- Features: Granite Counters
- Level: First
- Area: 350
- Dimensions: 14 x 25
Living room
- Features: LVP
- Level: First
- Area: 342
- Dimensions: 18 x 19
Loft
- Features: Ceiling Fan(s)
- Level: Second
- Area: 121
- Dimensions: 11 x 11
Heating
- Central 1, Electric
Cooling
- Central 1, Electric
Features
- Has basement: No
- Number of fireplaces: 2
- Fireplace features: Two
Interior area
- Total interior livable area: 3,913 sqft
Property
Parking
- Parking features: Garage-Three Car
Features
- Levels: Two
- Stories: 2
Lot
- Size: 8,712 Square Feet
Details
- Parcel number: 2505160000017 .383
Construction
Type & style
- Home type: SingleFamily
- Property subtype: Single Family Residence
Materials
- Foundation: Slab
Condition
- New construction: No
- Year built: 2023
Utilities & green energy
- Sewer: Public Sewer
Community & HOA
Community
- Subdivision: Bridgemill
HOA
- Has HOA: Yes
- HOA fee: $350 annually
- HOA name: Elite Housing
Location
- Region: Madison
Financial & listing details
- Price per square foot: $127/sqft
- Tax assessed value: $512,000
- Annual tax amount: $3,149
- Date on market: 12/28/2025
Estimated market value
$484,400
$460,000 - $509,000
$3,387/mo
Price history
Price history
| Date | Event | Price |
|---|---|---|
| 1/7/2026 | Listing removed | $3,500$1/sqft |
Source: ValleyMLS #21901453 Report a problem | ||
| 1/7/2026 | Pending sale | $495,000$127/sqft |
Source: | ||
| 12/28/2025 | Listed for sale | $495,000$127/sqft |
Source: | ||
| 12/12/2025 | Listing removed | $495,000$127/sqft |
Source: | ||
| 10/15/2025 | Listed for rent | $3,500$1/sqft |
Source: ValleyMLS #21901453 Report a problem | ||
Public tax history
Public tax history
| Year | Property taxes | Tax assessment |
|---|---|---|
| 2025 | $3,149 -48.2% | $51,200 -48.2% |
| 2024 | $6,081 +118.9% | $98,880 +118.9% |
| 2023 | $2,779 +310.7% | $45,180 +310.7% |
Find assessor info on the county website
BuyAbility℠ payment
Est. payment
$2,806/mo
Principal & interest
$2427
Property taxes
$177
Other costs
$202
Climate risks
Neighborhood: 35756
Nearby schools
GreatSchools rating
- 10/10Midtown Elementary SchoolGrades: PK-5Distance: 7.4 mi
- 10/10Journey Middle SchoolGrades: 6-8Distance: 5.7 mi
- 8/10Bob Jones High SchoolGrades: 9-12Distance: 8 mi
Schools provided by the listing agent
- Elementary: Midtown Elementary
- Middle: Journey Middle School
- High: Bob Jones
Source: ValleyMLS. This data may not be complete. We recommend contacting the local school district to confirm school assignments for this home.
- Loading
